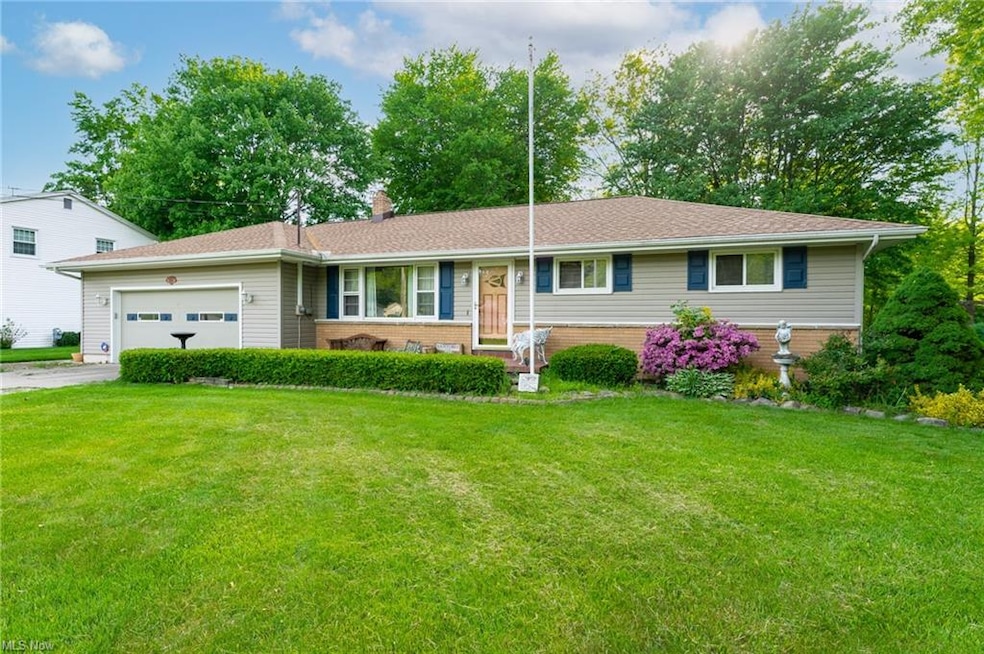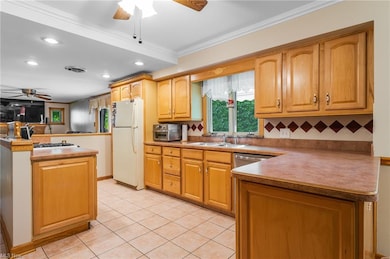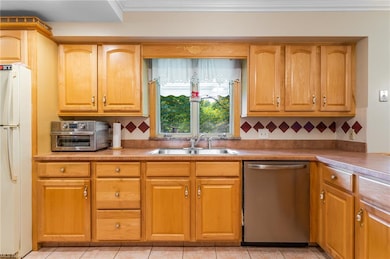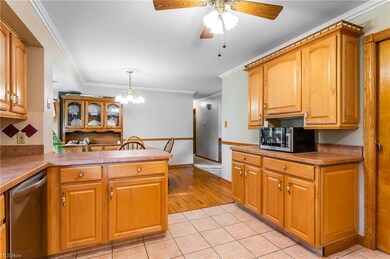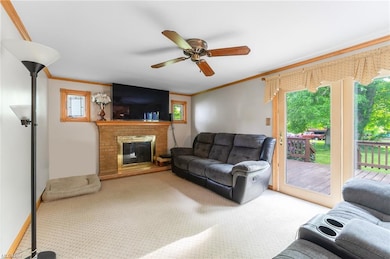
6182 Chidester Dr Canfield, OH 44406
Estimated Value: $230,000 - $256,000
Highlights
- Deck
- Traditional Architecture
- Porch
- Canfield Village Middle School Rated A
- 1 Fireplace
- 2 Car Attached Garage
About This Home
As of July 2021Located in a sought after picturesque Canfield neighborhood is this 3 bedroom Ranch home waiting for its new owners! Owners previously updated the kitchen with beautiful solid cabinetry and opened the floor plan which gives this home a flowing spacious look. The thoughtful living space includes a living room and a cozy, spacious family Room with a gas fireplace and sliding doors that lead to a large deck.. making family gatherings easy. Plenty of Natural light flows from the Kitchen bay window and glass doors which give a perfect view of the back yard. First floor has been freshly painted in neutral colors creating a clean fresh slate for your creative touches. The spacious basement has a separate laundry and full bathroom with walk in shower and updated larger cabinet and sink. Other updates include the Roof (2016) and Central air (2019) Water Softener(2018) Garage Door Opener (2019). It will be easy to envision how beautifully you can make this home your own. But Hurry!
Last Agent to Sell the Property
Burgan Real Estate License #2016004356 Listed on: 05/21/2021
Home Details
Home Type
- Single Family
Est. Annual Taxes
- $2,056
Year Built
- Built in 1972
Lot Details
- 0.52 Acre Lot
Home Design
- Traditional Architecture
- Brick Exterior Construction
- Asphalt Roof
- Vinyl Construction Material
Interior Spaces
- 1,360 Sq Ft Home
- 1-Story Property
- 1 Fireplace
- Unfinished Basement
- Basement Fills Entire Space Under The House
- Carbon Monoxide Detectors
Kitchen
- Range
- Microwave
- Dishwasher
- Disposal
Bedrooms and Bathrooms
- 3 Main Level Bedrooms
Laundry
- Dryer
- Washer
Parking
- 2 Car Attached Garage
- Garage Door Opener
Outdoor Features
- Deck
- Porch
Utilities
- Forced Air Heating and Cooling System
- Heating System Uses Gas
- Well
- Water Softener
Community Details
- Weisent & Beardsley 01 Community
Listing and Financial Details
- Assessor Parcel Number 26-011-0-035.00-0
Ownership History
Purchase Details
Purchase Details
Purchase Details
Home Financials for this Owner
Home Financials are based on the most recent Mortgage that was taken out on this home.Purchase Details
Home Financials for this Owner
Home Financials are based on the most recent Mortgage that was taken out on this home.Purchase Details
Home Financials for this Owner
Home Financials are based on the most recent Mortgage that was taken out on this home.Purchase Details
Purchase Details
Purchase Details
Home Financials for this Owner
Home Financials are based on the most recent Mortgage that was taken out on this home.Purchase Details
Similar Homes in Canfield, OH
Home Values in the Area
Average Home Value in this Area
Purchase History
| Date | Buyer | Sale Price | Title Company |
|---|---|---|---|
| Dixon Vennabeth | -- | None Listed On Document | |
| Chidester Street Estates Inc | $180,000 | None Available | |
| Patton Marie Ann | -- | -- | |
| Santoro Anthony R | -- | Attorney | |
| Santoro Anthony R | $117,000 | -- | |
| Bodzak Audrey J | -- | -- |
Mortgage History
| Date | Status | Borrower | Loan Amount |
|---|---|---|---|
| Previous Owner | Patton Marie Ann | -- | |
| Previous Owner | Santoro Anthony R | $9,150 | |
| Previous Owner | Santoro Anthony R | $46,794 |
Property History
| Date | Event | Price | Change | Sq Ft Price |
|---|---|---|---|---|
| 07/07/2021 07/07/21 | Sold | $180,000 | +7.1% | $132 / Sq Ft |
| 06/15/2021 06/15/21 | Pending | -- | -- | -- |
| 06/11/2021 06/11/21 | For Sale | $168,000 | -6.7% | $124 / Sq Ft |
| 06/04/2021 06/04/21 | Off Market | $180,000 | -- | -- |
| 06/04/2021 06/04/21 | For Sale | $168,000 | -- | $124 / Sq Ft |
Tax History Compared to Growth
Tax History
| Year | Tax Paid | Tax Assessment Tax Assessment Total Assessment is a certain percentage of the fair market value that is determined by local assessors to be the total taxable value of land and additions on the property. | Land | Improvement |
|---|---|---|---|---|
| 2024 | $2,614 | $62,260 | $10,760 | $51,500 |
| 2023 | $2,684 | $62,260 | $10,760 | $51,500 |
| 2022 | $2,603 | $50,380 | $9,470 | $40,910 |
| 2021 | $2,524 | $50,380 | $9,470 | $40,910 |
| 2020 | $2,056 | $50,380 | $9,470 | $40,910 |
| 2019 | $2,029 | $45,360 | $9,470 | $35,890 |
| 2018 | $1,928 | $45,360 | $9,470 | $35,890 |
| 2017 | $1,711 | $45,360 | $9,470 | $35,890 |
| 2016 | $1,871 | $42,630 | $9,900 | $32,730 |
| 2015 | $1,830 | $42,630 | $9,900 | $32,730 |
| 2014 | $1,837 | $42,630 | $9,900 | $32,730 |
| 2013 | $1,770 | $42,630 | $9,900 | $32,730 |
Agents Affiliated with this Home
-
Lisa Goclano

Seller's Agent in 2021
Lisa Goclano
Burgan Real Estate
(330) 986-0976
82 Total Sales
-
Deborah Mook

Buyer's Agent in 2021
Deborah Mook
Klacik Real Estate
(330) 507-7177
154 Total Sales
Map
Source: MLS Now
MLS Number: 4280970
APN: 26-011-0-035.00-0
- 280 Lake Pointe Cir Unit 280
- 33 Mallard Crossing
- 6120 Century Blvd
- 20 Hunters Woods Blvd Unit A
- 435 Bradford Dr
- 504 Shadydale Dr Unit 504
- 524 Shadydale Dr
- 21 Saybrook Dr Unit 2
- 880 Blueberry Hill Dr
- 41 Savannah Ct
- 315 W Main St
- 395 Overbrook Dr
- 5778 Herbert Rd
- 7509 S Palmyra Rd
- 201 W Main St
- 410 Hickory Hollow Dr
- 151 Northview Rd
- 24 Charleston Ct
- 41 Newton Square Dr Unit 2
- 500 Stoneybrook Ln
- 6182 Chidester Dr
- 6170 Chidester Dr
- 6196 Chidester Dr
- 6156 Chidester Dr
- 7500 Ivy Ln
- 6181 Chidester Dr
- 6195 Chidester Dr
- 6169 Chidester Dr
- 7429 Ivy Ln
- 6144 Chidester Dr
- 7409 Ivy Ln
- 7449 Ivy Ln
- 6155 Chidester Dr
- 7393 Ivy Ln
- 6130 Chidester Dr
- 6145 Chidester Dr
- 7379 Ivy Ln
- 6129 Chidester Dr
- 6118 Chidester Dr
- 7365 Ivy Ln
