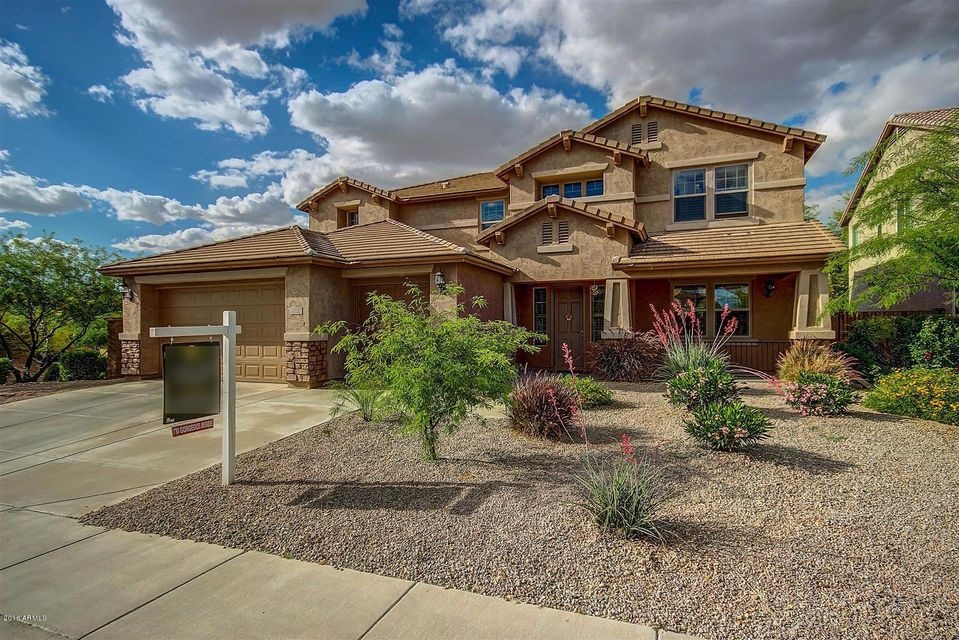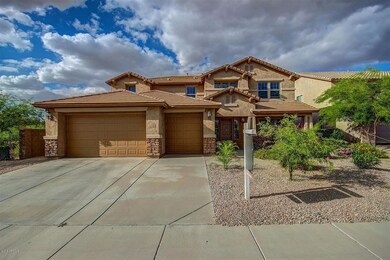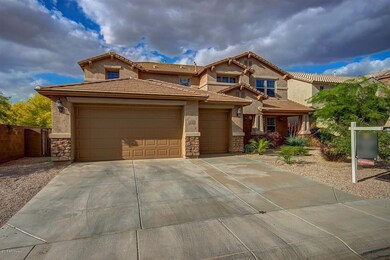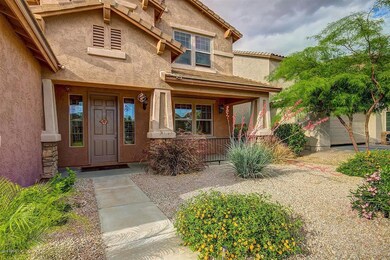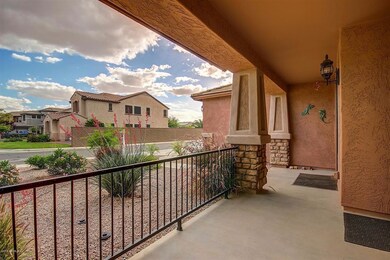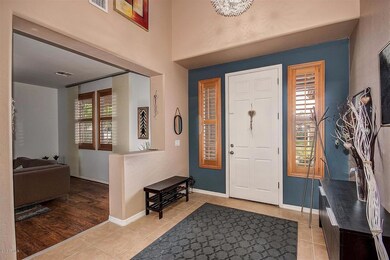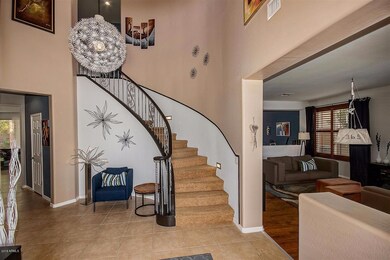
6182 W Montebello Way Florence, AZ 85132
Anthem at Merrill Ranch NeighborhoodHighlights
- Golf Course Community
- The property is located in a historic district
- Vaulted Ceiling
- Fitness Center
- Clubhouse
- Santa Barbara Architecture
About This Home
As of July 2016MAKE AN OFFER NOW! GREAT PRICE! This beautiful 2-story home has been completely updated and is absolutely immaculate. NEW paint, NEW flooring, NEW fixtures, NEW appliances, NEW hardware, NEW sinks...it's like a brand new home. Gorgeous floor plan that offers vaulted ceilings in the entrance with a beautiful winding stairway and banister. Very open on the main floor with a very large family room and lovely kitchen with island. You have a beautiful formal dining and living room for entertaining. French doors open to a large den/craft room on the main. Wait until you see this kitchen. Gorgeous cabinets, granite, NEW backsplash and NEW appliances. Upstairs is a very functional layout with 3 bedrooms and a den on one side and a gorgeous, large master on the other side. Ready to be sold! This community is a families dream. Rec center, fun activities, pool, water park, volleyball, tennis, parks, community restaurant, fishing...and the list goes on!
Last Agent to Sell the Property
Realty ONE Group License #SA629051000 Listed on: 11/19/2015
Last Buyer's Agent
Holly Meyers
Better Homes & Gardens Real Estate Move Time Realty License #SA655777000
Home Details
Home Type
- Single Family
Est. Annual Taxes
- $3,462
Year Built
- Built in 2007
Lot Details
- 8,599 Sq Ft Lot
- Desert faces the front and back of the property
- Block Wall Fence
- Front and Back Yard Sprinklers
- Sprinklers on Timer
HOA Fees
- $124 Monthly HOA Fees
Parking
- 3 Car Garage
- Garage Door Opener
Home Design
- Santa Barbara Architecture
- Wood Frame Construction
- Tile Roof
- Stucco
Interior Spaces
- 3,774 Sq Ft Home
- 2-Story Property
- Vaulted Ceiling
- Double Pane Windows
- Low Emissivity Windows
- Security System Owned
Kitchen
- Eat-In Kitchen
- Breakfast Bar
- Gas Cooktop
- Built-In Microwave
- Kitchen Island
- Granite Countertops
Flooring
- Carpet
- Laminate
- Tile
Bedrooms and Bathrooms
- 4 Bedrooms
- Primary Bathroom is a Full Bathroom
- 2.5 Bathrooms
- Dual Vanity Sinks in Primary Bathroom
- Bathtub With Separate Shower Stall
Schools
- Anthem Elementary School - Florence
- Florence High School
Utilities
- Refrigerated Cooling System
- Heating System Uses Natural Gas
- Water Softener
Additional Features
- Covered Patio or Porch
- The property is located in a historic district
Listing and Financial Details
- Tax Lot 42
- Assessor Parcel Number 211-10-755
Community Details
Overview
- Association fees include ground maintenance
- Aam Llc Association, Phone Number (480) 957-9191
- Built by Pulte
- Anthem At Merrill Ranch Subdivision
- FHA/VA Approved Complex
Amenities
- Clubhouse
- Theater or Screening Room
- Recreation Room
Recreation
- Golf Course Community
- Tennis Courts
- Community Playground
- Fitness Center
- Heated Community Pool
- Bike Trail
Ownership History
Purchase Details
Home Financials for this Owner
Home Financials are based on the most recent Mortgage that was taken out on this home.Purchase Details
Home Financials for this Owner
Home Financials are based on the most recent Mortgage that was taken out on this home.Purchase Details
Home Financials for this Owner
Home Financials are based on the most recent Mortgage that was taken out on this home.Purchase Details
Similar Homes in Florence, AZ
Home Values in the Area
Average Home Value in this Area
Purchase History
| Date | Type | Sale Price | Title Company |
|---|---|---|---|
| Warranty Deed | $222,900 | American Title Services Agen | |
| Interfamily Deed Transfer | -- | Driggs Title Agency Inc | |
| Warranty Deed | $213,000 | Driggs Title Agency Inc | |
| Cash Sale Deed | $239,990 | Sun Title Agency Co |
Mortgage History
| Date | Status | Loan Amount | Loan Type |
|---|---|---|---|
| Previous Owner | $120,000 | Purchase Money Mortgage | |
| Previous Owner | $121,000 | New Conventional |
Property History
| Date | Event | Price | Change | Sq Ft Price |
|---|---|---|---|---|
| 07/27/2016 07/27/16 | Sold | $222,900 | -0.9% | $59 / Sq Ft |
| 07/05/2016 07/05/16 | Pending | -- | -- | -- |
| 06/14/2016 06/14/16 | Price Changed | $224,999 | -2.1% | $60 / Sq Ft |
| 04/13/2016 04/13/16 | Price Changed | $229,900 | -2.1% | $61 / Sq Ft |
| 04/09/2016 04/09/16 | Price Changed | $234,900 | -2.1% | $62 / Sq Ft |
| 03/31/2016 03/31/16 | Price Changed | $239,900 | -4.0% | $64 / Sq Ft |
| 03/21/2016 03/21/16 | Price Changed | $249,900 | -5.7% | $66 / Sq Ft |
| 01/13/2016 01/13/16 | Price Changed | $265,000 | +2.0% | $70 / Sq Ft |
| 11/19/2015 11/19/15 | For Sale | $259,900 | +22.0% | $69 / Sq Ft |
| 07/31/2015 07/31/15 | Sold | $213,000 | -5.3% | $56 / Sq Ft |
| 07/17/2015 07/17/15 | Pending | -- | -- | -- |
| 05/24/2015 05/24/15 | For Sale | $225,000 | -- | $60 / Sq Ft |
Tax History Compared to Growth
Tax History
| Year | Tax Paid | Tax Assessment Tax Assessment Total Assessment is a certain percentage of the fair market value that is determined by local assessors to be the total taxable value of land and additions on the property. | Land | Improvement |
|---|---|---|---|---|
| 2025 | $3,521 | $50,111 | -- | -- |
| 2024 | $3,209 | $64,688 | -- | -- |
| 2023 | $3,145 | $42,733 | $1,742 | $40,991 |
| 2022 | $3,209 | $33,153 | $1,742 | $31,411 |
| 2021 | $3,448 | $29,451 | $0 | $0 |
| 2020 | $3,349 | $28,230 | $0 | $0 |
| 2019 | $3,054 | $24,605 | $0 | $0 |
| 2018 | $3,473 | $21,365 | $0 | $0 |
| 2017 | $3,055 | $21,316 | $0 | $0 |
| 2016 | $2,933 | $21,180 | $1,400 | $19,780 |
| 2014 | $2,780 | $17,785 | $1,200 | $16,585 |
Agents Affiliated with this Home
-
Claudia Wilson

Seller's Agent in 2016
Claudia Wilson
Realty One Group
(480) 433-2675
40 in this area
59 Total Sales
-
Darin Wilson
D
Seller Co-Listing Agent in 2016
Darin Wilson
Citiea
(480) 440-5826
20 in this area
83 Total Sales
-
H
Buyer's Agent in 2016
Holly Meyers
Better Homes & Gardens Real Estate Move Time Realty
-
D
Seller's Agent in 2015
Doretta Allison
Superlative Realty
Map
Source: Arizona Regional Multiple Listing Service (ARMLS)
MLS Number: 5365387
APN: 211-10-755
- 6230 W Montebello Way
- 6302 W Montebello Way
- 6084 W Yorktown Way
- 6030 W Montebello Way
- 3211 N Spyglass Ct
- 3393 N San Marin Dr
- 3405 N San Marin Dr
- 6331 W Desert Blossom Way
- 3453 N San Marin Dr
- 5727 W Admiral Way
- 6552 W Victory Way
- 2881 N Riverside Dr
- 5668 W Admiral Way
- 3618 N Colonial Ct
- 8555 W Yorktown Ct
- 8577 W Yorktown Ct
- 8509 W Yorktown Ct
- 2993 N Princeton Dr
- 5629 W Montebello Way
- 5667 W Heritage Ct
