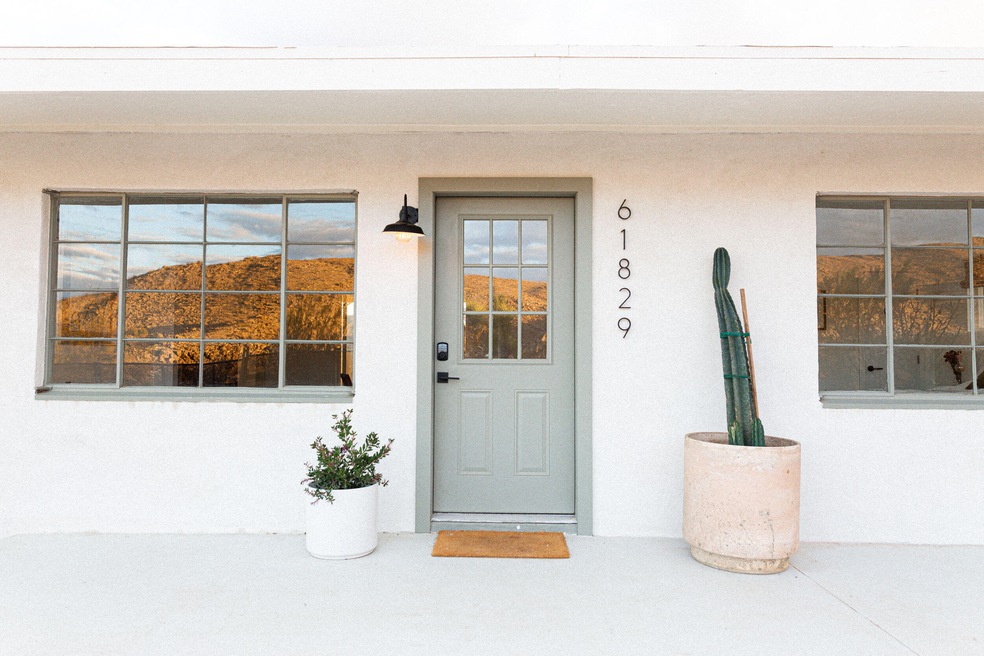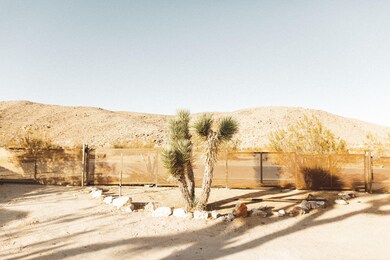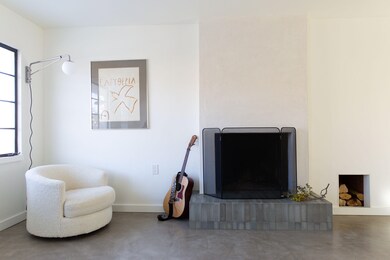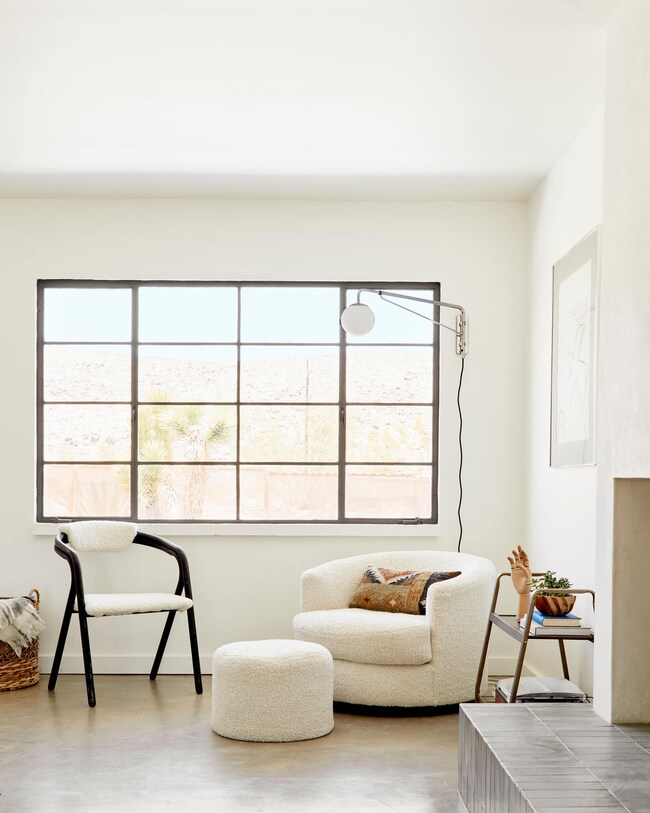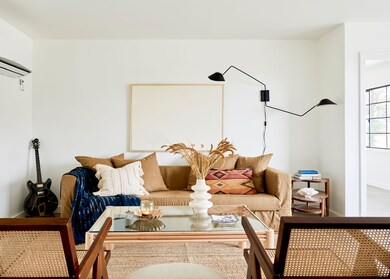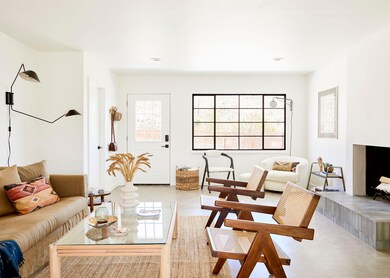
61829 Hilltop Dr Joshua Tree, CA 92252
Highlights
- RV Access or Parking
- Primary Bedroom Suite
- Midcentury Modern Architecture
- RV Parking in Community
- City Lights View
- Property is near a park
About This Home
As of December 2021Best of JT Village! Turn-key designer mid-century modern with the coveted desert architecture that provides a warmth and timeless feel. Built in 1957 and perched on a hillside lot directly on a paved road. This home features a spacious 2 bed 2 bath home with an open layout, plus a 3rd room / den that could be used as a bedroom. Gated entrance and circular driveway is accented by mature Joshua Trees. New appliances, new ac/heat mini splits, counter tops, cabinets, sinks, stove and refrigerator. Beautifully finished concrete floors throughout. Master bedroom with private bath tub/shower. Main bath with large walk-in tiled shower and dual sinks. Voluminous living room space with fireplace and high ceilings. New lighting fixtures, furniture and designer accents are all through the home. Shaded patio with new bbq grille. Manicured landscaping with a fire pit and modern patio furniture. Privacy fenced back yard. Walk to organic restaurants, the JT Saloon, boutiques, and the farmers market. The JT Sportsman's Park is close by offering tennis courts, basketball courts, a skatepark, and a kids play area. Views of the Bartlett Mtns, the little San Bernardino Mtns, and Mt. San Gorgonio with snow caps. About 6 miles to the Joshua Tree National Monument where in 2019 almost 3 million tourists visited. Very hot vacation rental area. 35 miles to Palm Springs. 128 miles to downtown Los Angeles. Furniture may be included at the right price. Don't Wait on this one - Call Now!
Last Agent to Sell the Property
Sharon Rose Realty, Inc. License #02053133 Listed on: 11/04/2021
Home Details
Home Type
- Single Family
Est. Annual Taxes
- $7,515
Year Built
- Built in 1957
Lot Details
- 7,475 Sq Ft Lot
- North Facing Home
- Wrought Iron Fence
- Wood Fence
- Landscaped
- Rectangular Lot
- Paved or Partially Paved Lot
- Hillside Location
- Private Yard
- Back and Front Yard
Property Views
- City Lights
- Mountain
- Desert
- Hills
- Valley
Home Design
- Midcentury Modern Architecture
- Modern Architecture
- Slab Foundation
- Wood Siding
- Block Exterior
- Stucco Exterior
Interior Spaces
- 1,320 Sq Ft Home
- 1-Story Property
- Partially Furnished
- Wood Burning Fireplace
- Sliding Doors
- Family Room with Fireplace
- Great Room with Fireplace
- Living Room with Fireplace
- Combination Dining and Living Room
- Utility Room
Kitchen
- <<convectionOvenToken>>
- Gas Oven
- Gas Cooktop
- Range Hood
Flooring
- Painted or Stained Flooring
- Concrete
Bedrooms and Bathrooms
- 2 Bedrooms
- Primary Bedroom Suite
- 2 Full Bathrooms
- Double Vanity
- Secondary bathroom tub or shower combo
- Shower Only
- Shower Only in Secondary Bathroom
Parking
- Circular Driveway
- On-Street Parking
- Off-Site Parking
- RV Access or Parking
Outdoor Features
- Built-In Barbecue
Location
- Ground Level
- Property is near a park
- Property is near public transit
Utilities
- Forced Air Heating and Cooling System
- Heating System Uses Natural Gas
- Heating System Uses Wood
- Underground Utilities
- Overhead Utilities
- Septic Tank
Community Details
- RV Parking in Community
Listing and Financial Details
- Assessor Parcel Number 0603292030000
Ownership History
Purchase Details
Home Financials for this Owner
Home Financials are based on the most recent Mortgage that was taken out on this home.Purchase Details
Purchase Details
Purchase Details
Purchase Details
Purchase Details
Similar Homes in Joshua Tree, CA
Home Values in the Area
Average Home Value in this Area
Purchase History
| Date | Type | Sale Price | Title Company |
|---|---|---|---|
| Grant Deed | $616,000 | Wfg National Title Co Of Ca | |
| Grant Deed | $95,000 | Lawyers Title | |
| Grant Deed | $60,000 | None Available | |
| Grant Deed | $17,500 | First American Title Co | |
| Grant Deed | $13,000 | Old Republic Title Company | |
| Corporate Deed | -- | American Title Ins Co |
Mortgage History
| Date | Status | Loan Amount | Loan Type |
|---|---|---|---|
| Open | $554,400 | New Conventional | |
| Previous Owner | $14,700 | Unknown |
Property History
| Date | Event | Price | Change | Sq Ft Price |
|---|---|---|---|---|
| 12/16/2021 12/16/21 | Sold | $616,000 | +29.7% | $467 / Sq Ft |
| 11/04/2021 11/04/21 | For Sale | $475,000 | +313.0% | $360 / Sq Ft |
| 12/04/2019 12/04/19 | Sold | $115,000 | -4.1% | $87 / Sq Ft |
| 11/12/2019 11/12/19 | Pending | -- | -- | -- |
| 11/03/2019 11/03/19 | For Sale | $119,900 | -- | $91 / Sq Ft |
Tax History Compared to Growth
Tax History
| Year | Tax Paid | Tax Assessment Tax Assessment Total Assessment is a certain percentage of the fair market value that is determined by local assessors to be the total taxable value of land and additions on the property. | Land | Improvement |
|---|---|---|---|---|
| 2025 | $7,515 | $653,704 | $84,897 | $568,807 |
| 2024 | $7,515 | $640,886 | $83,232 | $557,654 |
| 2023 | $7,371 | $628,320 | $81,600 | $546,720 |
| 2022 | $7,221 | $616,000 | $80,000 | $536,000 |
| 2021 | $1,578 | $111,139 | $20,207 | $90,932 |
| 2020 | $1,565 | $110,000 | $20,000 | $90,000 |
| 2019 | $1,086 | $62,424 | $15,606 | $46,818 |
| 2018 | $919 | $61,200 | $15,300 | $45,900 |
| 2017 | $618 | $37,148 | $5,405 | $31,743 |
| 2016 | $609 | $36,420 | $5,299 | $31,121 |
| 2015 | $599 | $35,873 | $5,219 | $30,654 |
| 2014 | $603 | $35,171 | $5,117 | $30,054 |
Agents Affiliated with this Home
-
Faisal Alserri
F
Seller's Agent in 2021
Faisal Alserri
Sharon Rose Realty, Inc.
(310) 428-9865
102 in this area
394 Total Sales
-
April Bryant

Seller's Agent in 2019
April Bryant
Tri-Valley Realty
(760) 985-3788
12 in this area
123 Total Sales
Map
Source: Greater Palm Springs Multiple Listing Service
MLS Number: 219069928
APN: 0603-292-03
- 5958 El Reposo St
- 61751 Hilltop Dr
- 61826 Terrace Dr
- 61740 Oleander Dr
- 61929 Petunia Dr
- 61730 Oleander Dr
- 61938 Oleander Dr
- 61947 Petunia Dr
- 6083 Panorama St
- 61155 Wilson St
- 6029 Sunset Rd
- 61974 Terrace Dr
- 6124 El Reposo St
- 61984 Terrace Dr
- 61959 Begonia Place
- 6117 View Valley St Unit 1
- 61979 Begonia Place
- 0 Valley View St Unit CV23078864
- 61978 Aster Place
- 61956 Aster Place
