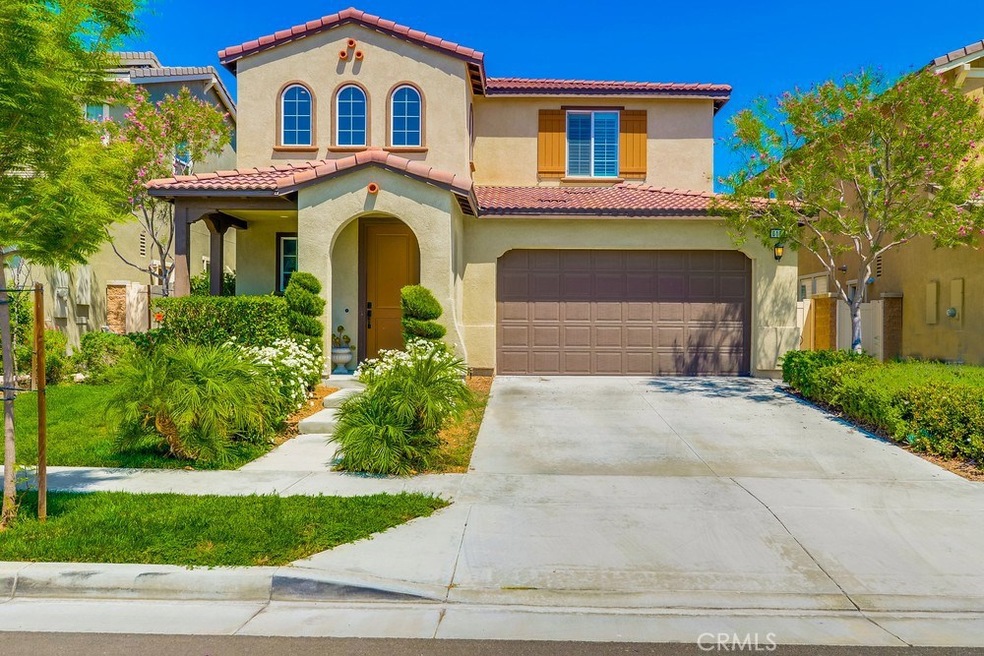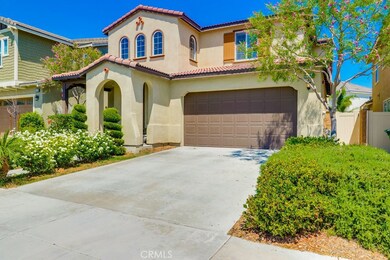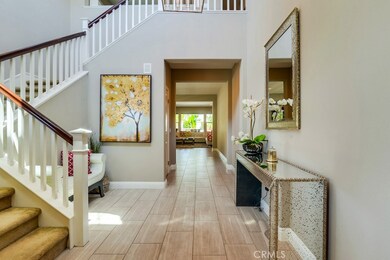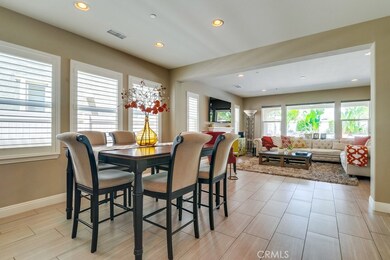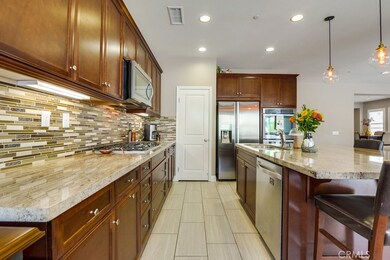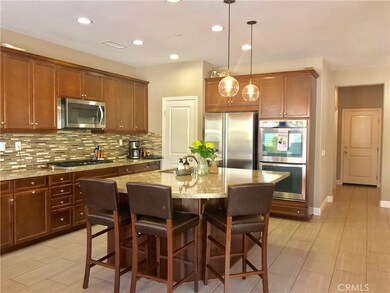
6184 Lafayette St Chino, CA 91710
College Park NeighborhoodHighlights
- Fitness Center
- Rooftop Deck
- Updated Kitchen
- Edwin Rhodes Elementary Rated A
- Primary Bedroom Suite
- Open Floorplan
About This Home
As of April 2019You'll love this move-in ready, two story College Park home with gorgeous backyard entertainment space. This 4 bedroom + LOFT, 3 bathroom home comes with a 2 car attached garage and offers a generous 2,784 sq ft. The modern open floor plan feels light and spacious. The kitchen features granite counters, upgraded back splash, center island, and all stainless steel appliances including a double oven. The fully landscaped backyard is built to entertain, including a full California room with lighting and fan, built in Barbecue, built in firepit with built in seating, turf and greenery to make up the borders. Beautiful tile flooring throughout the downstairs living area with 5" baseboards to complete the impeccable look and feel. There is a downstairs bedroom and full bath for guests or in-laws. Finally, the windows are covered with plantation shutters. Upstairs you will find a lovely loft area that overlooks the stairs and foyer. The upstairs bathroom includes double sinks and shower. The master retreat features it's own entry way that separates the bedroom and master bathroom. The entry way has enough space to be used as a mini office or reading nook. Master bath includes his and hers vanities. Don't let this captivating home pass you by, schedule your showing today!
Last Agent to Sell the Property
Erik De Jesus
SoCal Coastal Properties License #01489692 Listed on: 08/20/2018
Home Details
Home Type
- Single Family
Est. Annual Taxes
- $10,851
Year Built
- Built in 2014
Lot Details
- 4,500 Sq Ft Lot
- Level Lot
- Sprinkler System
- Lawn
- Garden
- Back and Front Yard
HOA Fees
- $180 Monthly HOA Fees
Parking
- 2 Car Direct Access Garage
- Parking Available
- Front Facing Garage
- Two Garage Doors
- Garage Door Opener
Interior Spaces
- 2,784 Sq Ft Home
- 2-Story Property
- Open Floorplan
- Ceiling Fan
- Electric Fireplace
- Double Pane Windows
- Shutters
- Window Screens
- Formal Entry
- Family Room with Fireplace
- Great Room
- Family Room Off Kitchen
- Living Room
- Home Office
- Loft
- Tile Flooring
Kitchen
- Updated Kitchen
- Open to Family Room
- Eat-In Kitchen
- Double Oven
- Built-In Range
- Microwave
- Dishwasher
- Kitchen Island
- Granite Countertops
Bedrooms and Bathrooms
- 4 Bedrooms | 1 Main Level Bedroom
- Primary Bedroom Suite
- 3 Full Bathrooms
Laundry
- Laundry Room
- Laundry on upper level
- Washer and Gas Dryer Hookup
Outdoor Features
- Rooftop Deck
- Covered patio or porch
- Lanai
- Exterior Lighting
Schools
- Rhodes Elementary School
- Magnolia Middle School
- Chino High School
Additional Features
- Suburban Location
- Central Heating and Cooling System
Listing and Financial Details
- Tax Lot 23
- Tax Tract Number 17899
- Assessor Parcel Number 1026332170000
Community Details
Overview
- College Park Association, Phone Number (909) 606-7374
Amenities
- Outdoor Cooking Area
- Community Barbecue Grill
- Picnic Area
- Clubhouse
- Banquet Facilities
- Recreation Room
- Laundry Facilities
Recreation
- Sport Court
- Community Playground
- Fitness Center
- Community Pool
- Community Spa
Ownership History
Purchase Details
Home Financials for this Owner
Home Financials are based on the most recent Mortgage that was taken out on this home.Purchase Details
Home Financials for this Owner
Home Financials are based on the most recent Mortgage that was taken out on this home.Similar Homes in Chino, CA
Home Values in the Area
Average Home Value in this Area
Purchase History
| Date | Type | Sale Price | Title Company |
|---|---|---|---|
| Grant Deed | $606,000 | North American Title Company | |
| Grant Deed | $557,000 | First American Title |
Mortgage History
| Date | Status | Loan Amount | Loan Type |
|---|---|---|---|
| Previous Owner | $417,000 | New Conventional |
Property History
| Date | Event | Price | Change | Sq Ft Price |
|---|---|---|---|---|
| 05/21/2025 05/21/25 | For Sale | $985,000 | +62.5% | $354 / Sq Ft |
| 04/08/2019 04/08/19 | Sold | $606,000 | -1.5% | $218 / Sq Ft |
| 03/24/2019 03/24/19 | Pending | -- | -- | -- |
| 03/21/2019 03/21/19 | Price Changed | $615,000 | -1.6% | $221 / Sq Ft |
| 10/19/2018 10/19/18 | Price Changed | $625,000 | -2.2% | $224 / Sq Ft |
| 08/20/2018 08/20/18 | For Sale | $639,000 | -- | $230 / Sq Ft |
Tax History Compared to Growth
Tax History
| Year | Tax Paid | Tax Assessment Tax Assessment Total Assessment is a certain percentage of the fair market value that is determined by local assessors to be the total taxable value of land and additions on the property. | Land | Improvement |
|---|---|---|---|---|
| 2024 | $10,851 | $662,749 | $231,962 | $430,787 |
| 2023 | $10,648 | $649,754 | $227,414 | $422,340 |
| 2022 | $10,606 | $637,014 | $222,955 | $414,059 |
| 2021 | $10,468 | $624,523 | $218,583 | $405,940 |
| 2020 | $10,378 | $618,120 | $216,342 | $401,778 |
| 2019 | $10,114 | $599,983 | $209,014 | $390,969 |
| 2018 | $9,967 | $588,219 | $204,916 | $383,303 |
| 2017 | $9,850 | $576,685 | $200,898 | $375,787 |
| 2016 | $9,433 | $565,378 | $196,959 | $368,419 |
| 2015 | $9,328 | $556,885 | $194,000 | $362,885 |
| 2014 | $1,674 | $38,702 | $38,702 | $0 |
Agents Affiliated with this Home
-
Hao Hu

Seller's Agent in 2025
Hao Hu
RE/MAX
2 in this area
19 Total Sales
-

Seller's Agent in 2019
Erik De Jesus
SoCal Coastal Properties
(909) 548-1103
-
Charles Jiang

Buyer's Agent in 2019
Charles Jiang
Golden Springs Realty Corp.
(626) 374-5259
26 Total Sales
Map
Source: California Regional Multiple Listing Service (CRMLS)
MLS Number: DW18202674
APN: 1026-332-17
- 14450 Willamette Ave
- 6208 Eucalyptus Ave
- 14355 Penn Foster St
- 14361 Penn Foster St
- 6206 Castleton St
- 6147 Davidson St
- 6410 Eucalyptus Ave
- 6031 Grace St
- 14180 Mountain Ave
- 6169 Winona St
- 14709 Marquette Ave
- 6539 Eucalyptus Ave
- 6611 Eucalyptus Ave
- 6530 Encina St
- 6711 Birmingham Dr
- 14132 Peral Ct
- 6790 Edinboro St
- 6829 Birmingham Dr
- 6586 Manzanita Ct
- 14551 Manchester Ave
