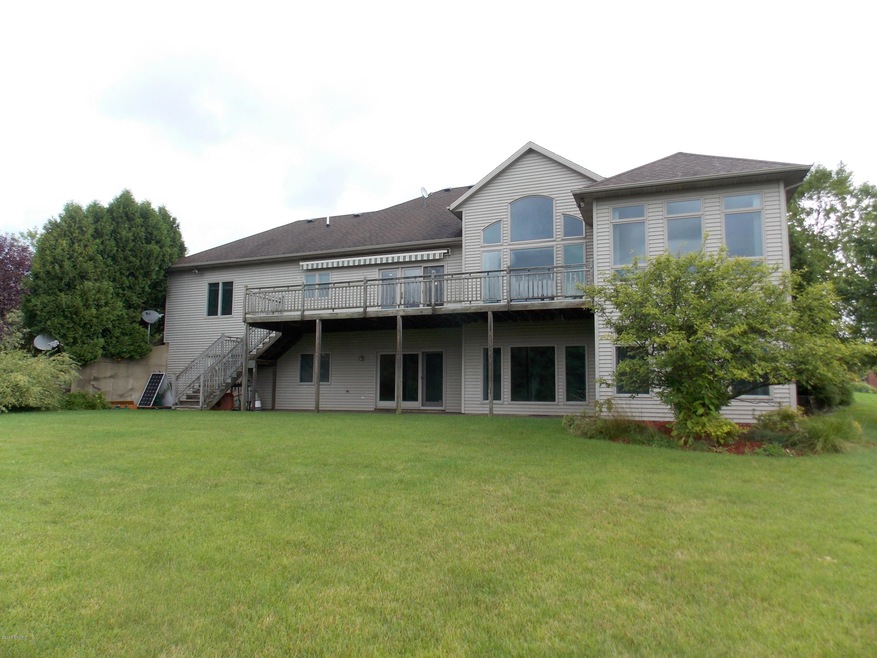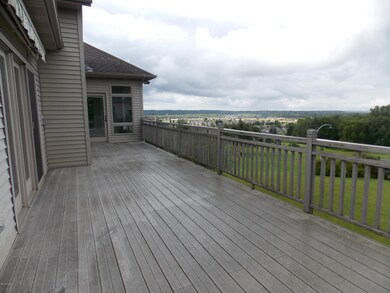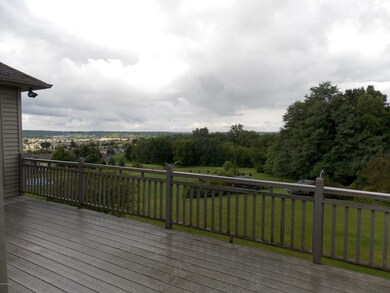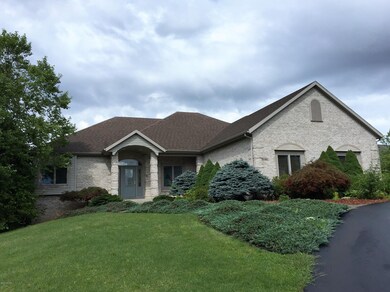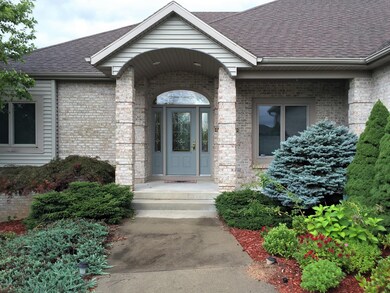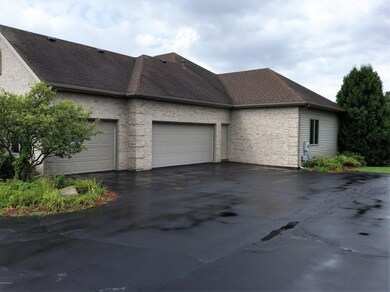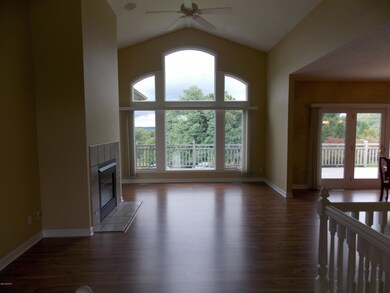
6185 Boulder Ridge NE Unit 26 Belmont, MI 49306
Highlights
- On Golf Course
- 0.84 Acre Lot
- Deck
- Crestwood Elementary School Rated A-
- Fireplace in Primary Bedroom
- Recreation Room
About This Home
As of September 2016Located in the award wining Rockford School District! This elegant executive style home is situated on top of a hillside and offers over 4000 sq feet and stunning views! You'll enjoy the large maintenance free deck that not only overlooks the beautiful Boulder Ridge golf course, but also provides the perfect place to watch the picturesque sunsets. There is an abundance of natural light provided by the large panoramic windows, where spectacular views can be enjoyed throughout the entire home. The main living area boosts beautiful vaulted ceilings and an open spacious floor plan, with an adorable 4 season room. You'll love the fireplace in the private master suite on those winter nights. This home also features a beautiful kitchen, 2 larger main floor bedrooms, main floor laundry room and a heated 3 stall garage. The finished lower level walk out has 2 more spacious bedrooms, an additional living area, wet bar and pool table room. The great workshop with the golf cart double door entrance along with full house surround sound tops it off! Contact us for your private tour today!
Last Buyer's Agent
Jared Kamp
Windpoint Realty LLC License #6501366227
Home Details
Home Type
- Single Family
Est. Annual Taxes
- $6,555
Year Built
- Built in 1998
Lot Details
- 0.84 Acre Lot
- On Golf Course
- Cul-De-Sac
- Shrub
- Terraced Lot
- Sprinkler System
HOA Fees
- $67 Monthly HOA Fees
Parking
- 3 Car Attached Garage
Home Design
- Brick Exterior Construction
- Composition Roof
- Vinyl Siding
Interior Spaces
- 4,188 Sq Ft Home
- 2-Story Property
- Built-In Desk
- Gas Log Fireplace
- Family Room with Fireplace
- 3 Fireplaces
- Living Room
- Dining Area
- Recreation Room
- Walk-Out Basement
Kitchen
- Oven
- Range
- Microwave
- Kitchen Island
- Disposal
Bedrooms and Bathrooms
- 5 Bedrooms | 3 Main Level Bedrooms
- Fireplace in Primary Bedroom
- 3 Full Bathrooms
Laundry
- Laundry on main level
- Dryer
- Washer
Outdoor Features
- Deck
- Patio
Utilities
- Forced Air Heating and Cooling System
- Heating System Uses Natural Gas
- High Speed Internet
- Cable TV Available
Community Details
Overview
- Association fees include trash, snow removal
Recreation
- Golf Course Community
Ownership History
Purchase Details
Home Financials for this Owner
Home Financials are based on the most recent Mortgage that was taken out on this home.Purchase Details
Home Financials for this Owner
Home Financials are based on the most recent Mortgage that was taken out on this home.Purchase Details
Purchase Details
Purchase Details
Similar Homes in the area
Home Values in the Area
Average Home Value in this Area
Purchase History
| Date | Type | Sale Price | Title Company |
|---|---|---|---|
| Warranty Deed | $363,750 | Sun Title Agency Of Mi Llc | |
| Corporate Deed | $420,000 | -- | |
| Warranty Deed | $420,000 | -- | |
| Interfamily Deed Transfer | -- | -- | |
| Quit Claim Deed | -- | -- | |
| Warranty Deed | -- | -- | |
| Warranty Deed | $115,000 | -- |
Mortgage History
| Date | Status | Loan Amount | Loan Type |
|---|---|---|---|
| Open | $276,000 | New Conventional | |
| Closed | $281,000 | New Conventional | |
| Previous Owner | $320,000 | Credit Line Revolving | |
| Previous Owner | $280,000 | Fannie Mae Freddie Mac | |
| Previous Owner | $228,700 | Unknown |
Property History
| Date | Event | Price | Change | Sq Ft Price |
|---|---|---|---|---|
| 05/19/2025 05/19/25 | Pending | -- | -- | -- |
| 05/15/2025 05/15/25 | For Sale | $825,000 | +126.8% | $197 / Sq Ft |
| 09/29/2016 09/29/16 | Sold | $363,750 | -13.4% | $87 / Sq Ft |
| 09/12/2016 09/12/16 | Pending | -- | -- | -- |
| 08/25/2016 08/25/16 | For Sale | $420,000 | -- | $100 / Sq Ft |
Tax History Compared to Growth
Tax History
| Year | Tax Paid | Tax Assessment Tax Assessment Total Assessment is a certain percentage of the fair market value that is determined by local assessors to be the total taxable value of land and additions on the property. | Land | Improvement |
|---|---|---|---|---|
| 2024 | $5,828 | $350,300 | $0 | $0 |
| 2023 | $5,575 | $319,300 | $0 | $0 |
| 2022 | $8,170 | $273,800 | $0 | $0 |
| 2021 | $7,955 | $264,600 | $0 | $0 |
| 2020 | $5,135 | $260,100 | $0 | $0 |
| 2019 | $8,401 | $231,600 | $0 | $0 |
| 2018 | $8,401 | $242,500 | $0 | $0 |
| 2017 | $8,608 | $235,700 | $0 | $0 |
| 2016 | $6,762 | $217,100 | $0 | $0 |
| 2015 | $6,555 | $217,100 | $0 | $0 |
| 2013 | -- | $194,400 | $0 | $0 |
Agents Affiliated with this Home
-
Craig Phillips
C
Seller's Agent in 2025
Craig Phillips
Windpoint Realty LLC
(616) 334-0500
17 Total Sales
-
Jerry Phillips

Seller Co-Listing Agent in 2025
Jerry Phillips
Windpoint Realty LLC
(616) 334-1516
18 Total Sales
-
Tanner Whitcomb
T
Buyer's Agent in 2025
Tanner Whitcomb
Five Star Real Estate (Main)
(616) 893-5241
9 in this area
149 Total Sales
-
Lyndsay Seyferth
L
Seller's Agent in 2016
Lyndsay Seyferth
Home Rental Company LLC
(616) 425-9515
3 Total Sales
-
J
Buyer's Agent in 2016
Jared Kamp
Windpoint Realty LLC
Map
Source: Southwestern Michigan Association of REALTORS®
MLS Number: 16044385
APN: 41-10-13-326-026
- 6185 Boulder Ridge NE Unit 26
- 6410 Northland Dr NE
- 4615 7 Mile Rd NE
- 4714 Hidden Highland Dr NE Unit 7
- 3941 Boulder View Dr NE
- 4846 Honeycrisp Dr NE
- 6284 Kuttshill Dr NE
- 3912 Preserve Dr NE Unit 44
- 6922 Knottypine St NE
- 3832 Preserve Dr NE
- 4757 Shank St NE
- 6667 W River Dr NE
- 3687 Fraser Dr NE
- 6501 Nugget Ave NE
- 3223 Riverwoods Dr NE
- 5295 Belding Rd NE
- 6780 Packer Dr NE
- 6374 Blakely Dr NE
- 4243 Riverlands Ct NE
- 7700 Jericho Ave NE
