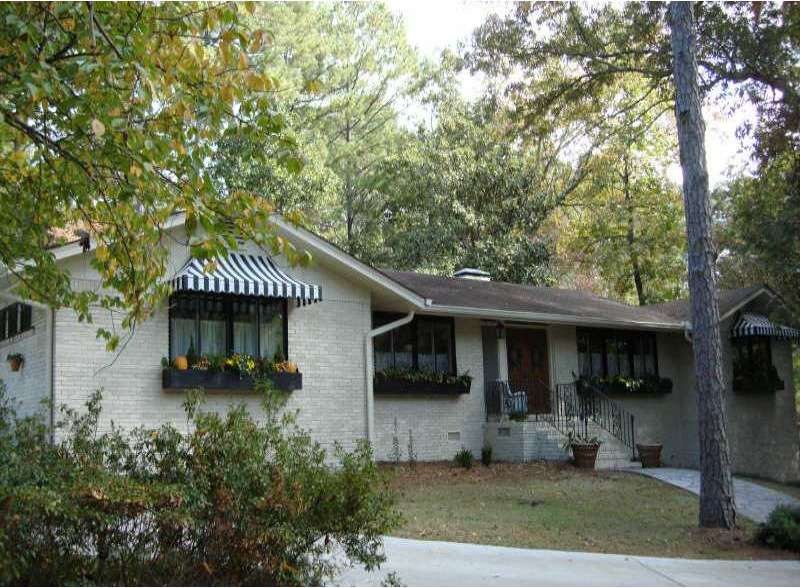
$799,000
- 6 Beds
- 3 Baths
- 2,201 Sq Ft
- 5655 Lake Forrest Dr
- Atlanta, GA
Must sell or Trade! Ranch Home with 6 beds, 3 baths on basement on 2 plus acres. Have a home to sell? Buy this home, and I will buy yours! This Ranch home is located just a few miles north of Chastain Park. HOT location for new homes selling over 2.5 million. Property is being sold AS IS! Builders or investors. Buy this Home, and I will sell it for FREE in the next 12 months* Buyers Buy this
Mayra Senquiz Your Home Sold Guaranteed Realty Crown Group
