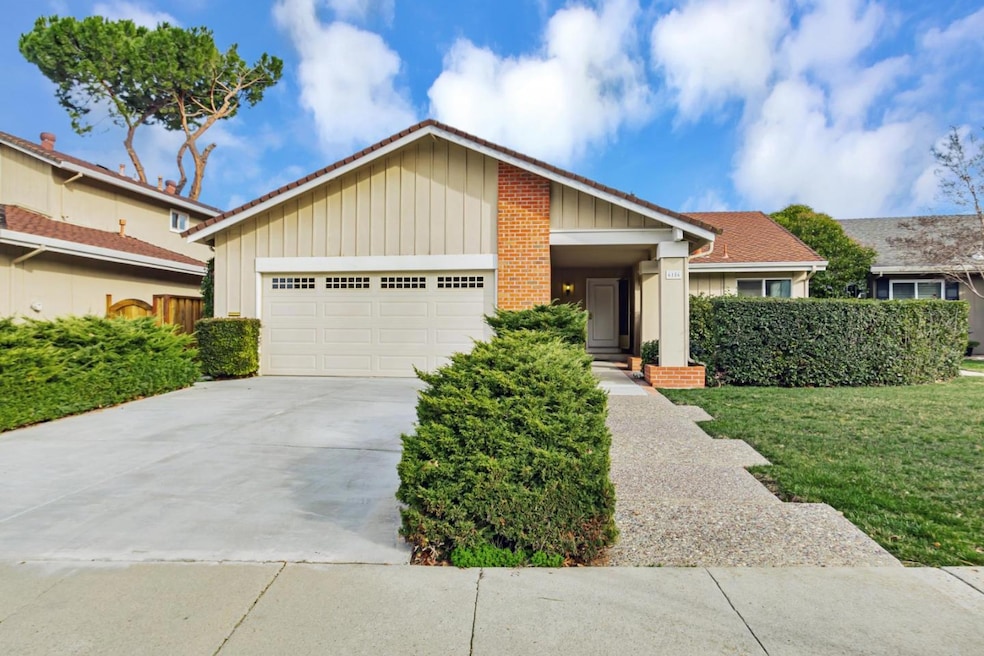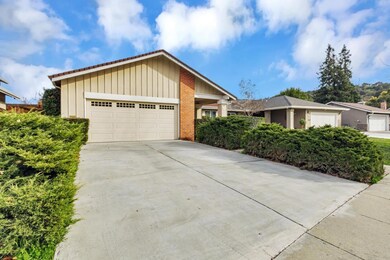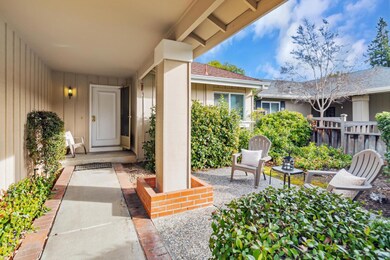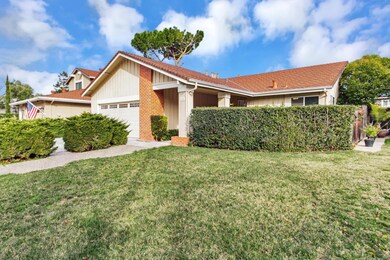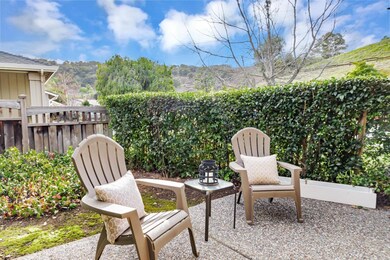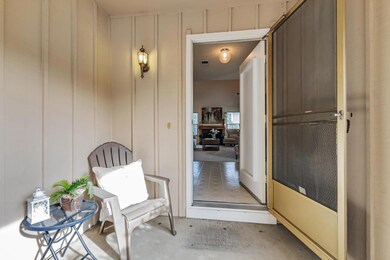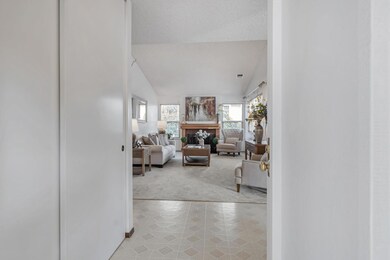
6186 Cahalan Ave San Jose, CA 95123
Hidden Glen South NeighborhoodHighlights
- View of Hills
- Eat-In Kitchen
- Washer and Dryer
- Traditional Architecture
- Forced Air Heating and Cooling System
- Fenced
About This Home
As of March 2025This exceptional home features 3 BD & 2 BA.A single-story layout has a open & spacious design w lots of sunlight beaming throughout.It is immaculate & well-maintained.The primary bedroom offers ample space for a variety of furniture arrangements as well as large closet space w mirrored closet doors. 2 additional bedrooms can accommodate a range of personal needs such as a home office,guest rm or childrens rmThe open floor plan creates a seamless flow between the living areas, enabling flexible use of the space. A fireplace situated in the living rm makes for cozy nights! The spacious layout and well-maintained condition makes this home an appealing option for a variety of potential residents. Features include: air conditioning,dual pane windows,indoor laundry,new carpeting,ceiling fans.The attached 2 car garage has plenty of storage spacious. The homes location offers convenient access to the surrounding area. Residents can take advantage of the opportunities the location provides, tailoring their living experience to their individual needs and preferences. Facing the hillside of Foothill Park, close to Almaden Lake Park with hiking and biking trails. Oakridge Mall close by offers lots of shopping, restaurants and entertainment. Easy access to commute routes as well.
Last Agent to Sell the Property
Coldwell Banker Realty License #01717957 Listed on: 02/18/2025

Home Details
Home Type
- Single Family
Est. Annual Taxes
- $2,598
Year Built
- Built in 1973
Lot Details
- 6,599 Sq Ft Lot
- Fenced
- Zoning described as R1-8
Parking
- 2 Car Garage
Home Design
- Traditional Architecture
- Composition Roof
- Concrete Perimeter Foundation
Interior Spaces
- 1,374 Sq Ft Home
- 1-Story Property
- Wood Burning Fireplace
- Views of Hills
Kitchen
- Eat-In Kitchen
- Oven or Range
- Dishwasher
- Disposal
Flooring
- Carpet
- Vinyl
Bedrooms and Bathrooms
- 3 Bedrooms
- 2 Full Bathrooms
Laundry
- Laundry in unit
- Washer and Dryer
Utilities
- Forced Air Heating and Cooling System
Listing and Financial Details
- Assessor Parcel Number 695-09-029
Ownership History
Purchase Details
Home Financials for this Owner
Home Financials are based on the most recent Mortgage that was taken out on this home.Purchase Details
Similar Homes in San Jose, CA
Home Values in the Area
Average Home Value in this Area
Purchase History
| Date | Type | Sale Price | Title Company |
|---|---|---|---|
| Grant Deed | $1,450,000 | Cornerstone Title | |
| Interfamily Deed Transfer | -- | -- |
Mortgage History
| Date | Status | Loan Amount | Loan Type |
|---|---|---|---|
| Open | $1,160,000 | New Conventional |
Property History
| Date | Event | Price | Change | Sq Ft Price |
|---|---|---|---|---|
| 03/17/2025 03/17/25 | Sold | $1,450,000 | +7.4% | $1,055 / Sq Ft |
| 02/18/2025 02/18/25 | Pending | -- | -- | -- |
| 02/18/2025 02/18/25 | For Sale | $1,350,000 | -- | $983 / Sq Ft |
Tax History Compared to Growth
Tax History
| Year | Tax Paid | Tax Assessment Tax Assessment Total Assessment is a certain percentage of the fair market value that is determined by local assessors to be the total taxable value of land and additions on the property. | Land | Improvement |
|---|---|---|---|---|
| 2024 | $2,598 | $87,591 | $23,975 | $63,616 |
| 2023 | $2,598 | $85,874 | $23,505 | $62,369 |
| 2022 | $2,469 | $84,192 | $23,045 | $61,147 |
| 2021 | $2,355 | $82,543 | $22,594 | $59,949 |
| 2020 | $2,253 | $81,698 | $22,363 | $59,335 |
| 2019 | $2,175 | $80,097 | $21,925 | $58,172 |
| 2018 | $2,127 | $78,528 | $21,496 | $57,032 |
| 2017 | $2,093 | $76,989 | $21,075 | $55,914 |
| 2016 | $1,958 | $75,480 | $20,662 | $54,818 |
| 2015 | $1,928 | $74,347 | $20,352 | $53,995 |
| 2014 | $1,457 | $72,892 | $19,954 | $52,938 |
Agents Affiliated with this Home
-
susan linville

Seller's Agent in 2025
susan linville
Coldwell Banker Realty
(408) 399-1084
1 in this area
17 Total Sales
-
Lauren Ronan

Buyer's Agent in 2025
Lauren Ronan
Coldwell Banker Realty
(408) 763-3803
1 in this area
99 Total Sales
Map
Source: MLSListings
MLS Number: ML81994481
APN: 695-09-029
- 6180 Cahalan Ave
- 6110 Larios Way
- 6097 Indian Ave
- 5807 Santa Teresa Blvd
- 799 Pescadero Dr
- 6094 Jacques Dr
- 5974 Cabral Ave
- 6239 Ocho Rios Dr
- 738 Shawnee Ln
- 764 El Sombroso Dr
- 5831 Soltero Dr
- 821 Villa Teresa Way Unit 821
- 896 Villa Teresa Way
- 717 Bolivar Dr
- 714 Colleen Dr
- 827 Villa Teresa Way Unit 827
- 5707 Calmor Ave Unit 3
- 785 Warring Dr Unit 3
- 5749 San Lorenzo Dr
- 5806 Blossom Ave
