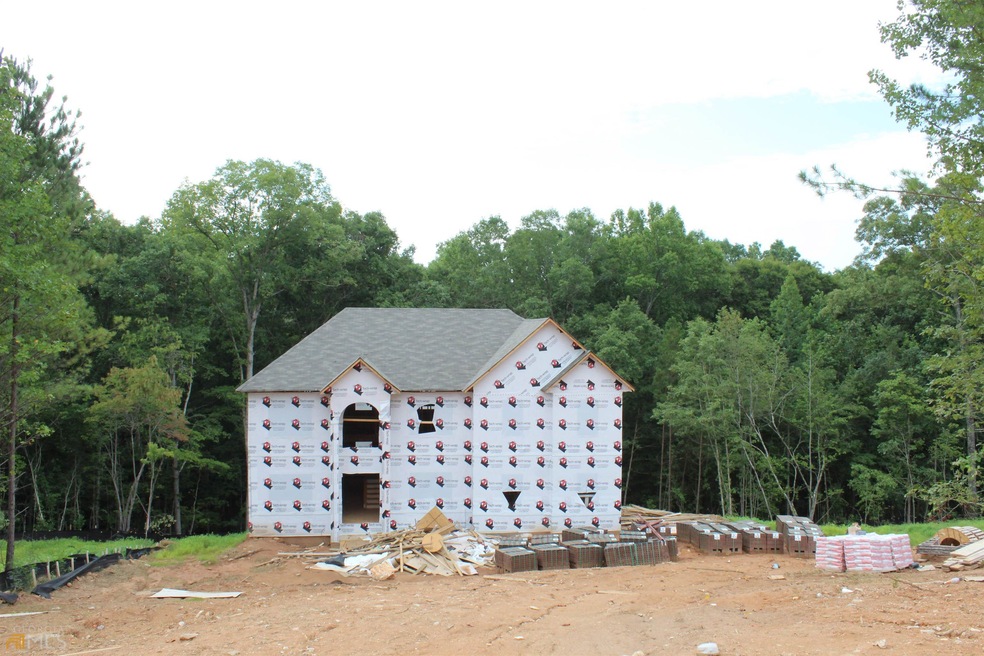
$588,900
- 5 Beds
- 4.5 Baths
- 5,024 Sq Ft
- 5615 Toccoa Dr
- Unit 8
- Douglasville, GA
Welcome to your dream home! This stunning 5-bedroom, 4.5-bath home offers the perfect blend of elegance, space, and comfort. Sitting on just over an acre, the property provides privacy and space while remaining conveniently close to local amenities. The highlight of this home is the lavish primary bath, featuring gorgeous marble floors, a spa-like soaking tub, and a spacious walk-in shower for a
Leeza Byers Your Home Sold Guaranteed Realty, LLC.
