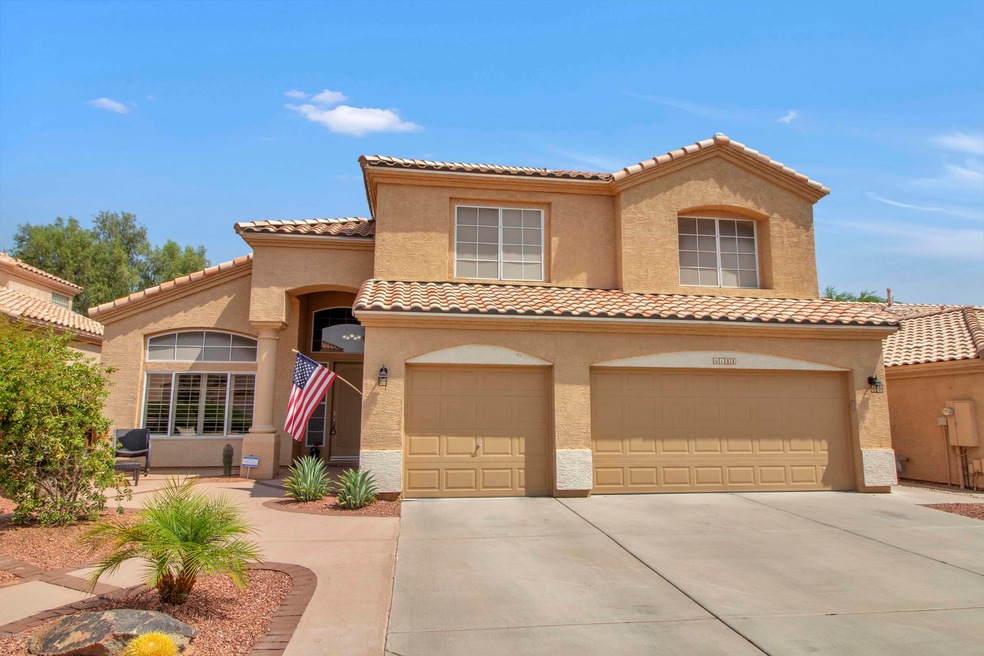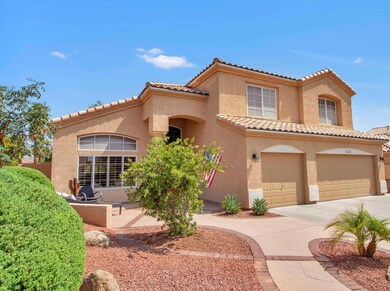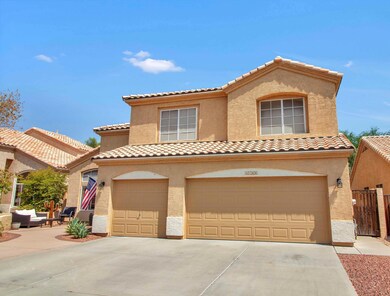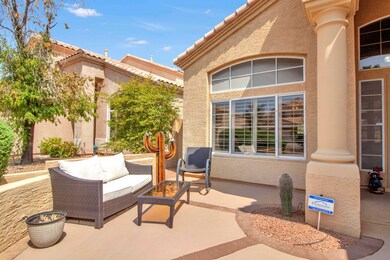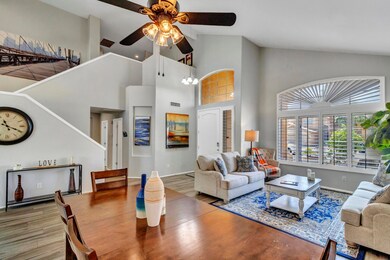
6188 W Megan St Chandler, AZ 85226
West Chandler NeighborhoodEstimated Value: $749,572
Highlights
- Play Pool
- Vaulted Ceiling
- Granite Countertops
- Kyrene de la Mirada Elementary School Rated A
- Main Floor Primary Bedroom
- Eat-In Kitchen
About This Home
As of September 2020---- SCHEDULE A SHOWING ONLINE AT: ----
This spectacular 5-bed/2.5-bath home features tons of beautiful upgrades throughout including vinyl flooring, granite countertops, vaulted ceilings, all new cabinetry in the kitchen and stainless steel appliances! This 2-story home also features a 3-car garage, beautifully landscaped front and backyard, and a dazzling pool. Landscaping, pest control, and weekly pool service all included!! Nestled in the heart of Chandler, you'll be within minutes to many parks, restaurants, shopping, and highway access. Schedule your showing today as this home will go quick!!
One Time Admin Fee: $300, Pet Deposit: $300/pet (if applicable), Municipal Tax 1.5% & Service Fee 2% $39/month Resident Benefits Package, Helping Heroes Discount Available!
Assigned Outdoor Parking
Cats Allowed
Ceramic Tile
Disposal
Dogs Allowed
Dryer
Garage
Pets Allowed
Vaulted Ceilings
Washer
Last Agent to Sell the Property
Key Results Realty LLC Brokerage Phone: (480) 217-1930 License #BR105827000 Listed on: 08/06/2020
Home Details
Home Type
- Single Family
Est. Annual Taxes
- $2,679
Year Built
- Built in 1996
Lot Details
- 6,612 Sq Ft Lot
- Desert faces the front and back of the property
- Block Wall Fence
- Front and Back Yard Sprinklers
- Sprinklers on Timer
HOA Fees
- $47 Monthly HOA Fees
Parking
- 3 Car Garage
- Garage Door Opener
Home Design
- Wood Frame Construction
- Tile Roof
- Stucco
Interior Spaces
- 3,139 Sq Ft Home
- 2-Story Property
- Vaulted Ceiling
- Double Pane Windows
- Washer and Dryer Hookup
Kitchen
- Eat-In Kitchen
- Breakfast Bar
- Built-In Microwave
- Kitchen Island
- Granite Countertops
Flooring
- Carpet
- Tile
Bedrooms and Bathrooms
- 5 Bedrooms
- Primary Bedroom on Main
- Remodeled Bathroom
- Primary Bathroom is a Full Bathroom
- 2.5 Bathrooms
- Dual Vanity Sinks in Primary Bathroom
Outdoor Features
- Play Pool
- Patio
Schools
- Kyrene De La Mirada Elementary School
- Kyrene Del Pueblo Middle School
- Mountain Pointe High School
Utilities
- Refrigerated Cooling System
- Heating System Uses Natural Gas
- High Speed Internet
- Cable TV Available
Listing and Financial Details
- Tax Lot 273
- Assessor Parcel Number 301-68-667
Community Details
Overview
- Association fees include ground maintenance
- Sentry Management Association, Phone Number (480) 345-0046
- Built by UDC
- Warner Ranch 4 Unit Two Subdivision
Recreation
- Community Playground
- Bike Trail
Ownership History
Purchase Details
Home Financials for this Owner
Home Financials are based on the most recent Mortgage that was taken out on this home.Purchase Details
Home Financials for this Owner
Home Financials are based on the most recent Mortgage that was taken out on this home.Purchase Details
Home Financials for this Owner
Home Financials are based on the most recent Mortgage that was taken out on this home.Purchase Details
Home Financials for this Owner
Home Financials are based on the most recent Mortgage that was taken out on this home.Purchase Details
Home Financials for this Owner
Home Financials are based on the most recent Mortgage that was taken out on this home.Similar Homes in Chandler, AZ
Home Values in the Area
Average Home Value in this Area
Purchase History
| Date | Buyer | Sale Price | Title Company |
|---|---|---|---|
| Zhao Zhong Cheng | $525,000 | Pioneer Title Agency Inc | |
| Cator Michelle | $445,000 | First American Title Ins Co | |
| Seegmiller Brandt | $335,000 | Grand Canyon Title Agency | |
| Brodsky Franklin D | $237,000 | Capital Title Agency | |
| Gibson James B | $193,379 | North American Title Agency |
Mortgage History
| Date | Status | Borrower | Loan Amount |
|---|---|---|---|
| Open | Zhong Cheng Zhao Living Trust | $109,370 | |
| Open | Zhao Zhong Cheng | $472,500 | |
| Previous Owner | Cator Michelle | $400,500 | |
| Previous Owner | Brodsky Franklin D | $157,000 | |
| Previous Owner | Brodsky Franklin D | $185,250 | |
| Previous Owner | Brodsky Franklin D | $189,600 | |
| Previous Owner | Gibson James B | $154,650 |
Property History
| Date | Event | Price | Change | Sq Ft Price |
|---|---|---|---|---|
| 10/26/2024 10/26/24 | Off Market | $3,300 | -- | -- |
| 10/15/2024 10/15/24 | For Rent | $3,300 | 0.0% | -- |
| 09/18/2020 09/18/20 | Sold | $525,000 | 0.0% | $167 / Sq Ft |
| 08/15/2020 08/15/20 | Pending | -- | -- | -- |
| 08/06/2020 08/06/20 | For Sale | $525,000 | +18.0% | $167 / Sq Ft |
| 04/08/2019 04/08/19 | Sold | $445,000 | -1.1% | $142 / Sq Ft |
| 03/06/2019 03/06/19 | Price Changed | $449,776 | 0.0% | $143 / Sq Ft |
| 03/01/2019 03/01/19 | Price Changed | $449,777 | 0.0% | $143 / Sq Ft |
| 02/21/2019 02/21/19 | Price Changed | $449,999 | -1.1% | $143 / Sq Ft |
| 01/30/2019 01/30/19 | Price Changed | $454,777 | -1.1% | $145 / Sq Ft |
| 12/27/2018 12/27/18 | Price Changed | $459,777 | 0.0% | $146 / Sq Ft |
| 12/20/2018 12/20/18 | Price Changed | $459,999 | -1.1% | $147 / Sq Ft |
| 11/13/2018 11/13/18 | Price Changed | $464,999 | -1.1% | $148 / Sq Ft |
| 10/26/2018 10/26/18 | For Sale | $469,999 | +40.3% | $150 / Sq Ft |
| 07/02/2018 07/02/18 | Sold | $335,000 | -4.3% | $107 / Sq Ft |
| 06/09/2018 06/09/18 | Pending | -- | -- | -- |
| 06/06/2018 06/06/18 | For Sale | $350,000 | -- | $112 / Sq Ft |
Tax History Compared to Growth
Tax History
| Year | Tax Paid | Tax Assessment Tax Assessment Total Assessment is a certain percentage of the fair market value that is determined by local assessors to be the total taxable value of land and additions on the property. | Land | Improvement |
|---|---|---|---|---|
| 2025 | $3,429 | $36,931 | -- | -- |
| 2024 | $3,368 | $30,386 | -- | -- |
| 2023 | $3,368 | $50,770 | $10,150 | $40,620 |
| 2022 | $2,678 | $38,620 | $7,720 | $30,900 |
| 2021 | $2,824 | $36,750 | $7,350 | $29,400 |
| 2020 | $2,760 | $34,550 | $6,910 | $27,640 |
| 2019 | $2,679 | $34,350 | $6,870 | $27,480 |
| 2018 | $3,078 | $33,480 | $6,690 | $26,790 |
| 2017 | $2,469 | $33,430 | $6,680 | $26,750 |
| 2016 | $2,520 | $34,000 | $6,800 | $27,200 |
| 2015 | $2,326 | $28,410 | $5,680 | $22,730 |
Agents Affiliated with this Home
-
Debi Gotlieb
D
Seller's Agent in 2020
Debi Gotlieb
Key Results Realty LLC
(480) 217-1930
24 in this area
83 Total Sales
-
Annette Sharp

Buyer's Agent in 2020
Annette Sharp
HomeSmart
(602) 628-6011
1 in this area
232 Total Sales
-
Scott Morgan

Seller's Agent in 2019
Scott Morgan
eXp Realty
(480) 861-2212
110 Total Sales
-

Seller Co-Listing Agent in 2019
Rob Russman
Redfin Corporation
(480) 458-8241
-
Carter Hodge
C
Buyer's Agent in 2019
Carter Hodge
My Home Group
(602) 799-3302
4 Total Sales
-
Christie Ellis

Seller's Agent in 2018
Christie Ellis
Keller Williams Integrity First
(480) 201-3575
8 in this area
134 Total Sales
Map
Source: Arizona Regional Multiple Listing Service (ARMLS)
MLS Number: 6113623
APN: 301-68-667
- 1092 N Roosevelt Ave
- 1181 N Dustin Ln
- 6156 W Del Rio St
- 5940 W Robinson Way
- 5912 W Gail Dr
- 845 N Oak Ct
- 5755 W Harrison St
- 372 W Larona Ln Unit IV
- 6722 W Shannon St
- 500 N Roosevelt Ave Unit 26
- 500 N Roosevelt Ave Unit 102
- 500 N Roosevelt Ave Unit 118
- 5742 W Shannon St
- 6703 W Linda Ln Unit 1
- 9575 S Ash Ave
- 6909 W Ray Rd Unit 15
- 6909 W Ray Rd Unit 21
- 851 N Pineview Dr Unit 1
- 1409 W Maria Ln
- 1230 W Caroline Ln
- 6188 W Megan St
- 6178 W Megan St
- 6198 W Megan St
- 6168 W Megan St
- 6208 W Megan St Unit 2
- 6189 W Megan St
- 6199 W Megan St Unit 2
- 6179 W Megan St
- 6158 W Megan St
- 6209 W Megan St
- 6218 W Megan St
- 6169 W Megan St
- 6148 W Megan St
- 6159 W Megan St
- 6190 W Shannon St
- 6200 W Shannon St
- 980 N Cactus Way
- 6180 W Shannon St
- 6210 W Shannon St
- 970 N Cactus Way
