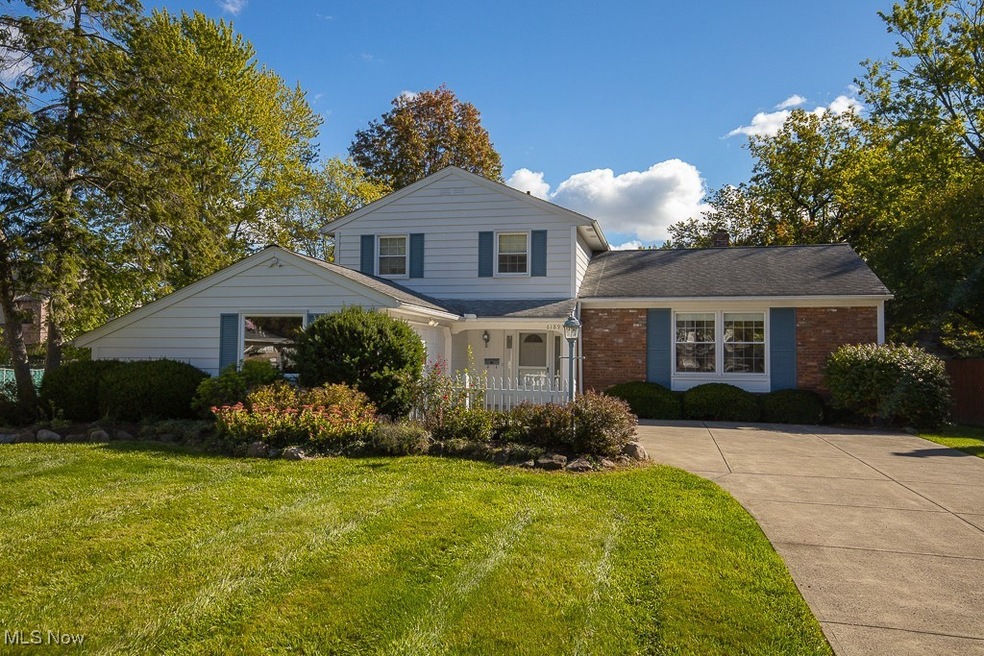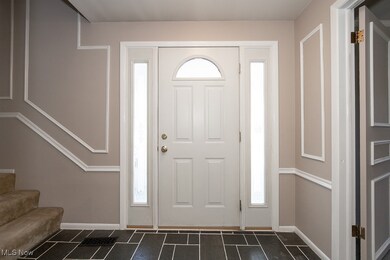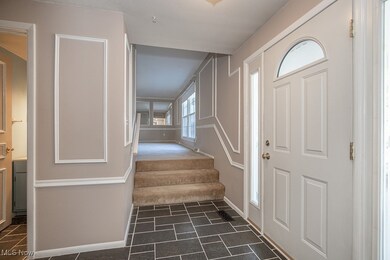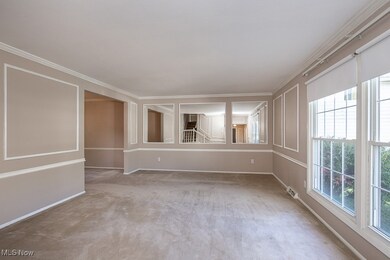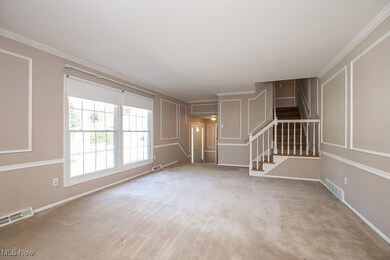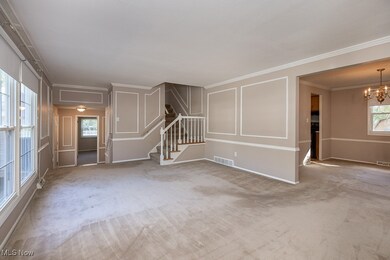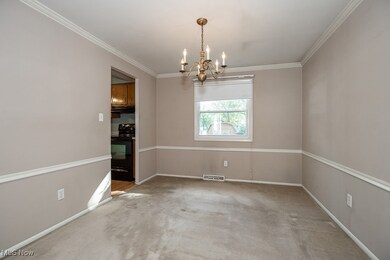
6189 Brighton Dr North Olmsted, OH 44070
Highlights
- Enclosed patio or porch
- Forced Air Heating and Cooling System
- Wood Burning Fireplace
- 2 Car Attached Garage
- Partially Fenced Property
About This Home
As of November 2024Welcome to your new home! This well-maintained 4 bedroom, 1.5 bath house is situated in the highly desirable Bretton Ridge community on a .3-acre lot on a quiet cul de sac. The layout provides both a functional living space and an ideal area to host family and friends! The large living room offers loads of natural light and flows into the formal dining room. Adjacent eat-in kitchen includes all appliances and features a garden window with lovely morning light. The kitchen opens to a cozy family room with a large fireplace and sliding doors leading to the sunroom -- perfect for morning coffee or unwinding in the evenings. Convenient bedroom (office or playroom) and half bath finish the first floor! Upstairs are 3 spacious bedrooms with ample closet space and a full bath. There is a two-car attached garage, outdoor shed in the backyard, and a full basement provides an abundance of storage space. The backyard is large enough for sports and entertaining. Property includes mature trees and established flower beds. Bretton Ridge Amenities include pool, community pavilion, playground, tennis court, volleyball court, baseball diamond and basketball court. Updates include furnace and hot water tank replaced within 5 years and A/C unit brand new in 2024! Call now to see where your dreams come home!
Last Agent to Sell the Property
Howard Hanna Brokerage Email: laurawilliams@howardhanna.com 440-864-1893 License #2004000440 Listed on: 10/05/2024

Co-Listed By
Howard Hanna Brokerage Email: laurawilliams@howardhanna.com 440-864-1893 License #2021005735
Home Details
Home Type
- Single Family
Est. Annual Taxes
- $5,017
Year Built
- Built in 1967
Lot Details
- 0.32 Acre Lot
- Partially Fenced Property
- Chain Link Fence
HOA Fees
- $18 Monthly HOA Fees
Parking
- 2 Car Attached Garage
- Garage Door Opener
- Driveway
Home Design
- Split Level Home
- Fiberglass Roof
- Asphalt Roof
- Aluminum Siding
Interior Spaces
- 2-Story Property
- Wood Burning Fireplace
- Family Room with Fireplace
Kitchen
- Range
- Dishwasher
Bedrooms and Bathrooms
- 4 Bedrooms | 1 Main Level Bedroom
- 1.5 Bathrooms
Laundry
- Dryer
- Washer
Unfinished Basement
- Basement Fills Entire Space Under The House
- Sump Pump
- Laundry in Basement
Outdoor Features
- Enclosed patio or porch
Utilities
- Forced Air Heating and Cooling System
- Heating System Uses Gas
Community Details
- Bretton Ridge Home Owners Association
- Bretton Rdg 03 Subdivision
Listing and Financial Details
- Assessor Parcel Number 234-15-040
Ownership History
Purchase Details
Home Financials for this Owner
Home Financials are based on the most recent Mortgage that was taken out on this home.Purchase Details
Purchase Details
Purchase Details
Purchase Details
Similar Homes in the area
Home Values in the Area
Average Home Value in this Area
Purchase History
| Date | Type | Sale Price | Title Company |
|---|---|---|---|
| Warranty Deed | $285,000 | Ohio Real Title | |
| Warranty Deed | $285,000 | Ohio Real Title | |
| Warranty Deed | -- | None Listed On Document | |
| Interfamily Deed Transfer | -- | -- | |
| Interfamily Deed Transfer | -- | -- | |
| Deed | -- | -- |
Mortgage History
| Date | Status | Loan Amount | Loan Type |
|---|---|---|---|
| Open | $279,837 | FHA | |
| Closed | $279,837 | FHA |
Property History
| Date | Event | Price | Change | Sq Ft Price |
|---|---|---|---|---|
| 11/22/2024 11/22/24 | Sold | $285,000 | +9.6% | $117 / Sq Ft |
| 10/14/2024 10/14/24 | Pending | -- | -- | -- |
| 10/05/2024 10/05/24 | For Sale | $260,000 | -- | $107 / Sq Ft |
Tax History Compared to Growth
Tax History
| Year | Tax Paid | Tax Assessment Tax Assessment Total Assessment is a certain percentage of the fair market value that is determined by local assessors to be the total taxable value of land and additions on the property. | Land | Improvement |
|---|---|---|---|---|
| 2024 | $5,382 | $88,340 | $19,250 | $69,090 |
| 2023 | $5,017 | $70,600 | $15,160 | $55,440 |
| 2022 | $5,025 | $70,595 | $15,155 | $55,440 |
| 2021 | $4,547 | $70,600 | $15,160 | $55,440 |
| 2020 | $4,282 | $60,340 | $12,950 | $47,390 |
| 2019 | $4,167 | $172,400 | $37,000 | $135,400 |
| 2018 | $4,226 | $60,340 | $12,950 | $47,390 |
| 2017 | $4,059 | $54,360 | $11,240 | $43,120 |
| 2016 | $4,024 | $54,360 | $11,240 | $43,120 |
| 2015 | $3,907 | $54,360 | $11,240 | $43,120 |
| 2014 | $3,907 | $52,780 | $10,920 | $41,860 |
Agents Affiliated with this Home
-
Laura Williams

Seller's Agent in 2024
Laura Williams
Howard Hanna
(440) 864-1893
48 in this area
158 Total Sales
-
Hannah Williams

Seller Co-Listing Agent in 2024
Hannah Williams
Howard Hanna
(440) 865-9673
24 in this area
71 Total Sales
-
Nicole Schmalz

Buyer's Agent in 2024
Nicole Schmalz
EXP Realty, LLC.
(330) 590-3372
3 in this area
90 Total Sales
Map
Source: MLS Now (Howard Hanna)
MLS Number: 5074716
APN: 234-15-040
- 6221 Brighton Dr
- 6051 Christman Dr
- 29631 Sutton Dr
- 5884 Stearns Rd
- 30630 Lorain Rd
- 5861 Stearns Rd
- 6523 Charles Rd
- 5589 Wellesley Ave
- 6721 Bretton Ridge Dr
- 6600 Wedgewood Dr
- 5858 Sherwood Dr
- 6795 Charles Rd
- 29900 Westminster Dr
- 29665 Wellington Dr
- 6868 Stearns Rd
- 6020 Wild Oak Dr
- 5512 Berkshire Dr
- 6254 Mackenzie Rd
- 31134 Lorain Rd
- v/l Broxbourne Rd
