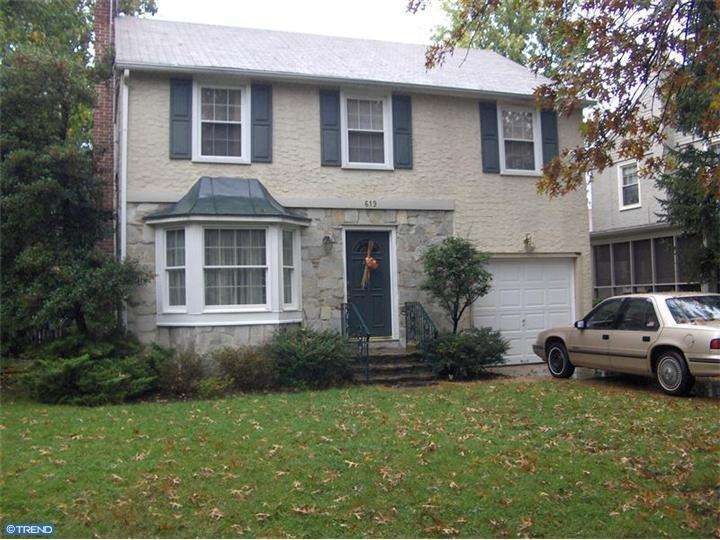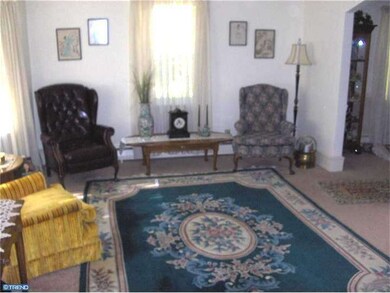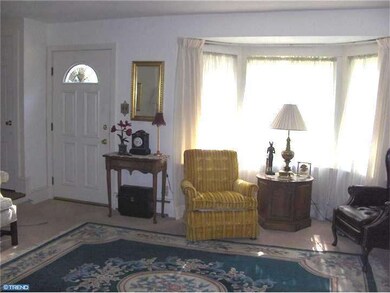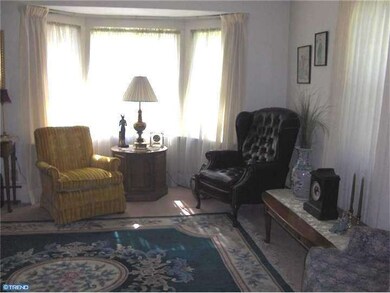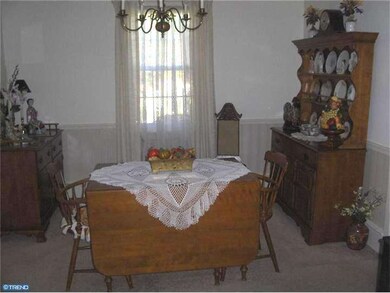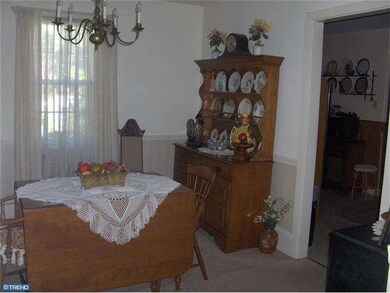
619 Avondale Ave Haddonfield, NJ 08033
Haddon Township NeighborhoodEstimated Value: $443,861 - $617,000
Highlights
- Colonial Architecture
- Attic
- 1 Car Attached Garage
- Wood Flooring
- No HOA
- Eat-In Kitchen
About This Home
As of April 2013BEST BUY IN TOWN!!! Owner heading South!!! Popular HADDONLEIGH is the location of this solid 3 Bd, 1 1/2 bath, 2 Story Colonial! Stone front and stucco exterior with nice rear yard for warm weather enjoyment. BRAND NEW GAS HEAT - installed 7/24/12!!! Other features include: Living room w/bay window, formal dining room, eat-in kitchen w/gas stove top and gas wall oven, older cherrywood cabinets, refrig and vinyl sheet flooring. Generous bedroom sizes and good closet space. Thermopane windows throughout, newer w/w carpet in living rm and dining rm, hardwood oak floors under all carpeting; laundry area next to powder rm on main level; 1-car att garage w/inside access; basement is somewhat finished with tile floor and finished ceiling - good rec rm - and DRY! Conveniently located to schools, shopping, transportation, Hi-Speedline, and major hwys! Great schools! All REASONABLE offers considered!
Last Agent to Sell the Property
BHHS Fox & Roach - Haddonfield License #7868007 Listed on: 07/25/2012

Home Details
Home Type
- Single Family
Est. Annual Taxes
- $6,670
Year Built
- Built in 1949
Lot Details
- 5,000 Sq Ft Lot
- Lot Dimensions are 50x100
- Level Lot
- Back, Front, and Side Yard
- Property is in good condition
Parking
- 1 Car Attached Garage
- 2 Open Parking Spaces
- Driveway
Home Design
- Colonial Architecture
- Brick Foundation
- Stone Siding
- Stucco
Interior Spaces
- 1,364 Sq Ft Home
- Property has 2 Levels
- Replacement Windows
- Bay Window
- Living Room
- Dining Room
- Finished Basement
- Basement Fills Entire Space Under The House
- Laundry on main level
- Attic
Kitchen
- Eat-In Kitchen
- Built-In Oven
- Cooktop
Flooring
- Wood
- Wall to Wall Carpet
- Tile or Brick
- Vinyl
Bedrooms and Bathrooms
- 3 Bedrooms
- En-Suite Primary Bedroom
- 1.5 Bathrooms
Outdoor Features
- Exterior Lighting
- Shed
Schools
- Van Sciver Elementary School
- William G Rohrer Middle School
- Haddon Township High School
Utilities
- Heating System Uses Gas
- Hot Water Heating System
- 100 Amp Service
- Natural Gas Water Heater
- Cable TV Available
Community Details
- No Home Owners Association
- Haddonleigh Subdivision
Listing and Financial Details
- Tax Lot 00006
- Assessor Parcel Number 16-00014 03-00006
Ownership History
Purchase Details
Home Financials for this Owner
Home Financials are based on the most recent Mortgage that was taken out on this home.Purchase Details
Purchase Details
Similar Homes in the area
Home Values in the Area
Average Home Value in this Area
Purchase History
| Date | Buyer | Sale Price | Title Company |
|---|---|---|---|
| Baumann Christopher | $197,500 | None Available | |
| Berezowski Michael R | -- | None Available | |
| Berezowski Michael R | -- | -- |
Mortgage History
| Date | Status | Borrower | Loan Amount |
|---|---|---|---|
| Open | Baumann Christopher | $150,000 | |
| Closed | Baumann Christopher | $184,625 |
Property History
| Date | Event | Price | Change | Sq Ft Price |
|---|---|---|---|---|
| 04/29/2013 04/29/13 | Sold | $197,500 | -9.8% | $145 / Sq Ft |
| 02/20/2013 02/20/13 | Pending | -- | -- | -- |
| 02/01/2013 02/01/13 | For Sale | $218,900 | +10.8% | $160 / Sq Ft |
| 02/01/2013 02/01/13 | Off Market | $197,500 | -- | -- |
| 01/18/2013 01/18/13 | Price Changed | $218,900 | -2.7% | $160 / Sq Ft |
| 11/29/2012 11/29/12 | Price Changed | $224,900 | -4.3% | $165 / Sq Ft |
| 10/26/2012 10/26/12 | For Sale | $234,900 | +18.9% | $172 / Sq Ft |
| 10/26/2012 10/26/12 | Off Market | $197,500 | -- | -- |
| 07/25/2012 07/25/12 | For Sale | $234,900 | -- | $172 / Sq Ft |
Tax History Compared to Growth
Tax History
| Year | Tax Paid | Tax Assessment Tax Assessment Total Assessment is a certain percentage of the fair market value that is determined by local assessors to be the total taxable value of land and additions on the property. | Land | Improvement |
|---|---|---|---|---|
| 2024 | $8,854 | $219,100 | $87,500 | $131,600 |
| 2023 | $8,854 | $219,100 | $87,500 | $131,600 |
| 2022 | $8,692 | $219,100 | $87,500 | $131,600 |
| 2021 | $8,757 | $219,100 | $87,500 | $131,600 |
| 2020 | $8,659 | $219,100 | $87,500 | $131,600 |
| 2019 | $8,346 | $219,100 | $87,500 | $131,600 |
| 2018 | $8,293 | $219,100 | $87,500 | $131,600 |
| 2017 | $8,151 | $219,100 | $87,500 | $131,600 |
| 2016 | $7,997 | $219,100 | $87,500 | $131,600 |
| 2015 | $7,736 | $211,400 | $87,500 | $123,900 |
| 2014 | $7,336 | $211,400 | $87,500 | $123,900 |
Agents Affiliated with this Home
-
Fay Smith

Seller's Agent in 2013
Fay Smith
BHHS Fox & Roach
(856) 986-7927
2 in this area
58 Total Sales
-
Ed Mcnally

Buyer's Agent in 2013
Ed Mcnally
EXP Realty, LLC
(609) 504-9141
1 in this area
70 Total Sales
Map
Source: Bright MLS
MLS Number: 1004043846
APN: 16-00014-03-00006
- 510 Avondale Ave
- 451 W Crystal Lake Ave
- 806 W Redman Ave
- 1104 W Mount Vernon Ave
- 1108 W Mount Vernon Ave
- 256 Crystal Terrace
- 616 E Graisbury Ave
- 413 Glenwood Ave
- 196 Carlisle Rd
- 328 Avondale Ave
- 151 S Barrett Ave
- 206 Homestead Ave
- 223 Hopkins Rd
- 122 E Pine St
- 1 Birchall Dr
- 257 S Lecato Ave
- 420 Kings Hwy W
- 365 Kings Hwy W
- 813 Amherst Rd
- 24 N Barrett Ave
- 619 Avondale Ave
- 617 Avondale Ave
- 625 Avondale Ave
- 616 Graisbury Ave
- 615 Avondale Ave
- 614 Graisbury Ave
- 618 Graisbury Ave
- 612 Graisbury Ave
- 613 Avondale Ave
- 616 Avondale Ave
- 620 Graisbury Ave
- 614 Avondale Ave
- 627 Avondale Ave
- 620 Avondale Ave
- 610 Graisbury Ave
- 612 Avondale Ave
- 611 Avondale Ave
- 622 Graisbury Ave
- 622 Avondale Ave
- 610 Avondale Ave
