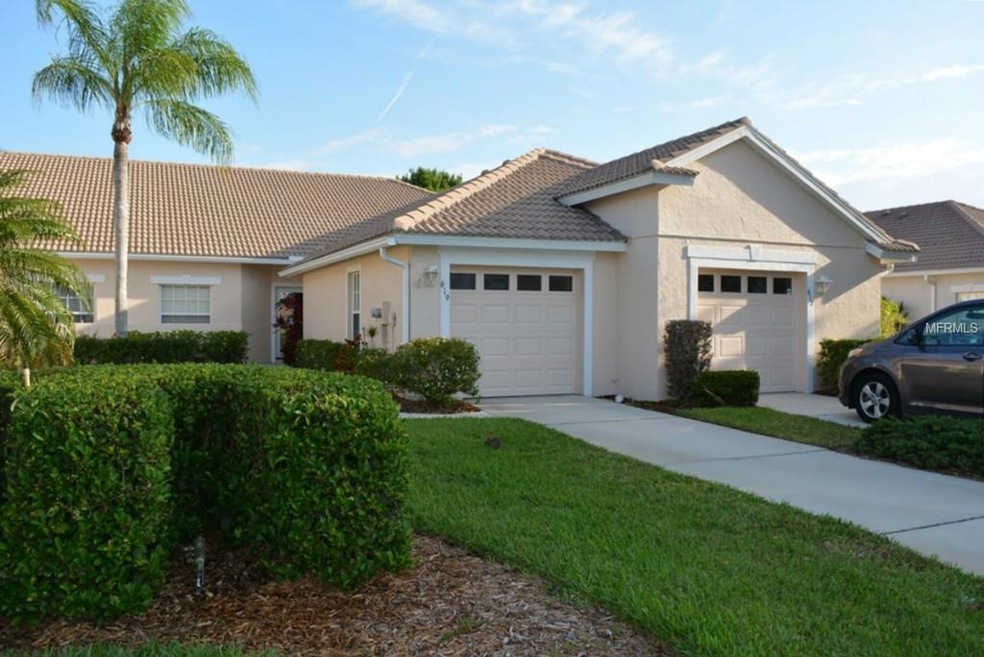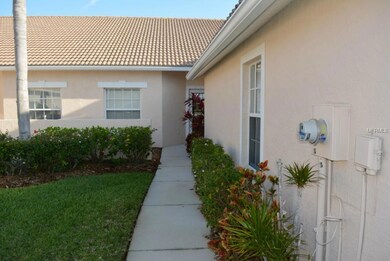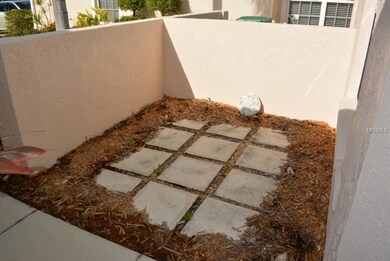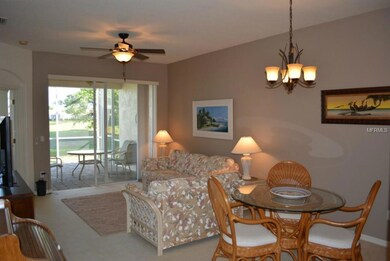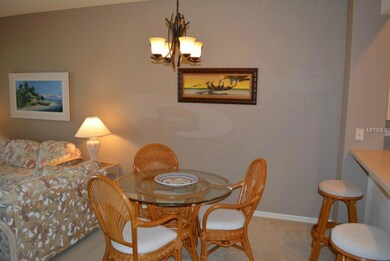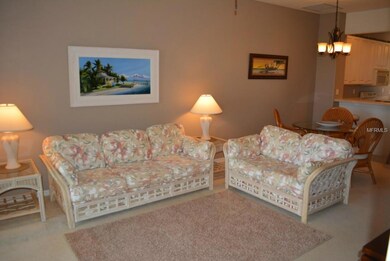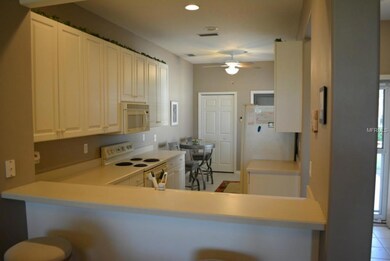
619 Back Nine Dr Unit 6 Venice, FL 34285
Pelican Pointe NeighborhoodEstimated Value: $327,000 - $357,000
Highlights
- On Golf Course
- Fitness Center
- Heated In Ground Pool
- Garden Elementary School Rated A-
- Tennis Courts
- Gated Community
About This Home
As of November 2014This is the one you have been waiting for. Immaculate - Turn key furnished – Full golf course and lake views - Gated community – Maintenance Free - Low fees – Pets allowed – Affordable price. Yes this one ticks all the boxes on your perfect villa checklist. Located in the most sought after gated golf community in Venice, Pelican Pointe, this one will win you over even if you don’t golf. Everything here is in great condition and it shows like a model. You even have a garage to store your car. This would be the perfect retirement villa or second home. Call today because this one will go quick…there is nothing out there to match this under 200k! Pelican Pointe Golf and Country Club has one of the best locations with quick proximity to shopping and beaches. This pay as you go golf course has 27 holes, clubhouse, restaurant, fitness center, swimming pools, etc. This is a good one, call for your private showing today.
Home Details
Home Type
- Single Family
Est. Annual Taxes
- $2,222
Year Built
- Built in 2000
Lot Details
- 3,510 Sq Ft Lot
- On Golf Course
- Mature Landscaping
- Irrigation
- Property is zoned RSF3
HOA Fees
- $235 Monthly HOA Fees
Parking
- 1 Car Attached Garage
- Garage Door Opener
Property Views
- Lake
- Golf Course
Home Design
- Villa
- Slab Foundation
- Tile Roof
- Block Exterior
- Stucco
Interior Spaces
- 1,165 Sq Ft Home
- 1-Story Property
- Furnished
- Ceiling Fan
- Blinds
- Sliding Doors
- Inside Utility
Kitchen
- Oven
- Microwave
- Dishwasher
Flooring
- Carpet
- Ceramic Tile
Bedrooms and Bathrooms
- 2 Bedrooms
- Walk-In Closet
- 2 Full Bathrooms
Laundry
- Laundry in unit
- Dryer
- Washer
Pool
- Heated In Ground Pool
- Gunite Pool
Outdoor Features
- Tennis Courts
- Deck
- Screened Patio
- Rain Gutters
- Porch
Schools
- Garden Elementary School
- Venice Area Middle School
- Venice Senior High School
Utilities
- Central Heating and Cooling System
- Humidity Control
- High Speed Internet
- Cable TV Available
Listing and Financial Details
- Visit Down Payment Resource Website
- Tax Lot 692
- Assessor Parcel Number 0424060042
Community Details
Overview
- Pelican Pointe Golf & Country Club Community
- Pelican Pointe Golf & Country Club Unit 06 Subdivision
- On-Site Maintenance
- The community has rules related to deed restrictions
Recreation
- Golf Course Community
- Tennis Courts
- Recreation Facilities
- Fitness Center
- Community Pool
Security
- Gated Community
Ownership History
Purchase Details
Purchase Details
Purchase Details
Home Financials for this Owner
Home Financials are based on the most recent Mortgage that was taken out on this home.Purchase Details
Home Financials for this Owner
Home Financials are based on the most recent Mortgage that was taken out on this home.Purchase Details
Purchase Details
Home Financials for this Owner
Home Financials are based on the most recent Mortgage that was taken out on this home.Purchase Details
Home Financials for this Owner
Home Financials are based on the most recent Mortgage that was taken out on this home.Purchase Details
Home Financials for this Owner
Home Financials are based on the most recent Mortgage that was taken out on this home.Similar Homes in Venice, FL
Home Values in the Area
Average Home Value in this Area
Purchase History
| Date | Buyer | Sale Price | Title Company |
|---|---|---|---|
| Bundy Lindsey Ann | -- | None Available | |
| Bundy Caroline | $212,000 | -- | |
| Pence Michael | $181,000 | Attorney | |
| Godfrey Allen J | $150,000 | Attorney | |
| Kiel Susan A | -- | None Available | |
| Kiel Dennis E | $219,000 | Chelsea Title Company | |
| Jerla Myrtle | $167,900 | -- | |
| Manfreda John J | $125,100 | -- |
Mortgage History
| Date | Status | Borrower | Loan Amount |
|---|---|---|---|
| Previous Owner | Pence Michael | $144,800 | |
| Previous Owner | Godfrey Allen J | $135,000 | |
| Previous Owner | Kiel Dennis E | $65,000 | |
| Previous Owner | Kiel Dennis E | $200,000 | |
| Previous Owner | Kiel Dennis E | $10,000 | |
| Previous Owner | Kiel Dennis E | $206,000 | |
| Previous Owner | Jerla Myrtle | $162,863 | |
| Previous Owner | Manfreda John J | $112,500 |
Property History
| Date | Event | Price | Change | Sq Ft Price |
|---|---|---|---|---|
| 08/17/2018 08/17/18 | Off Market | $181,000 | -- | -- |
| 11/04/2014 11/04/14 | Sold | $181,000 | +0.6% | $155 / Sq Ft |
| 08/01/2014 08/01/14 | Pending | -- | -- | -- |
| 07/24/2014 07/24/14 | For Sale | $179,900 | +19.9% | $154 / Sq Ft |
| 06/29/2012 06/29/12 | Sold | $150,000 | 0.0% | $129 / Sq Ft |
| 01/28/2012 01/28/12 | Pending | -- | -- | -- |
| 09/04/2009 09/04/09 | For Sale | $150,000 | -- | $129 / Sq Ft |
Tax History Compared to Growth
Tax History
| Year | Tax Paid | Tax Assessment Tax Assessment Total Assessment is a certain percentage of the fair market value that is determined by local assessors to be the total taxable value of land and additions on the property. | Land | Improvement |
|---|---|---|---|---|
| 2024 | $2,129 | $187,122 | -- | -- |
| 2023 | $2,129 | $181,672 | $0 | $0 |
| 2022 | $1,903 | $162,303 | $0 | $0 |
| 2021 | $1,868 | $157,576 | $0 | $0 |
| 2020 | $1,860 | $155,400 | $51,000 | $104,400 |
| 2019 | $1,916 | $163,100 | $67,400 | $95,700 |
| 2018 | $2,004 | $172,000 | $76,800 | $95,200 |
| 2017 | $2,494 | $172,400 | $62,600 | $109,800 |
| 2016 | $1,845 | $171,800 | $58,700 | $113,100 |
| 2015 | $1,875 | $153,400 | $45,700 | $107,700 |
| 2014 | $2,428 | $141,300 | $0 | $0 |
Agents Affiliated with this Home
-
Jason Painter

Seller's Agent in 2014
Jason Painter
PROGRAM REALTY, LLC
(941) 740-8000
258 Total Sales
-
David Zarghami

Buyer's Agent in 2014
David Zarghami
KW COASTAL LIVING III
(941) 900-4151
8 Total Sales
-
Louise Clapp

Seller's Agent in 2012
Louise Clapp
POINTE OF PALMS REAL ESTATE
(941) 716-2339
6 in this area
120 Total Sales
-
Ronald Petzel

Buyer's Agent in 2012
Ronald Petzel
RE/MAX
(941) 258-6200
68 Total Sales
Map
Source: Stellar MLS
MLS Number: D5900613
APN: 0424-06-0042
- 640 Back Nine Dr
- 651 Back Nine Dr
- 1808 San Silvestro Dr
- 1951 San Silvestro Dr
- 1779 San Silvestro Dr
- 1830 San Silvestro Dr
- 1892 San Silvestro Dr Unit 8
- 1903 San Silvestro Dr
- 1891 San Silvestro Dr
- 1853 San Silvestro Dr Unit 8
- 1890 San Trovaso Way
- 816 Derbyshire Dr
- 442 Sunset Lake Blvd Unit 104
- 872 Saranac Lake Dr Unit 202
- 1663 San Silvestro Dr
- 432 Sunset Lake Blvd Unit 205
- 432 Sunset Lake Blvd Unit 203
- 1683 San Silvestro Dr
- 1709 San Silvestro Dr
- 1697 San Silvestro Dr
- 619 Back Nine Dr Unit 6
- 621 Back Nine Dr
- 617 Back Nine Dr
- 623 Back Nine Dr
- 615 Back Nine Dr
- 625 Back Nine Dr
- 625 Back Nine Dr Unit 625
- 613 Back Nine Dr
- 611 Back Nine Dr
- 627 Back Nine Dr Unit 6
- 609 Back Nine Dr
- 629 Back Nine Dr
- 629 Back 9 Dr
- 607 Back Nine Dr
- 614 Back Nine Dr
- 612 Back Nine Dr
- 631 Back Nine Dr
- 616 Back Nine Dr
- 610 Back Nine Dr
- 618 Back Nine Dr
