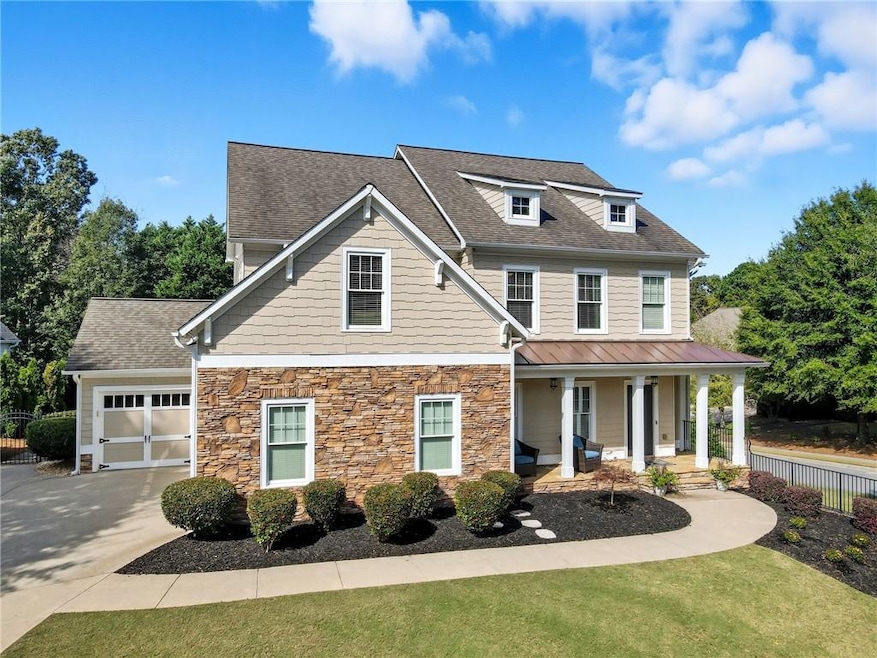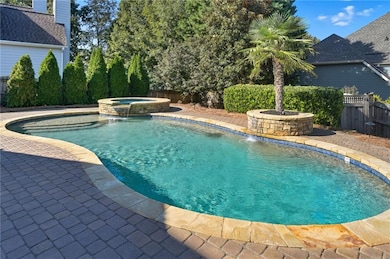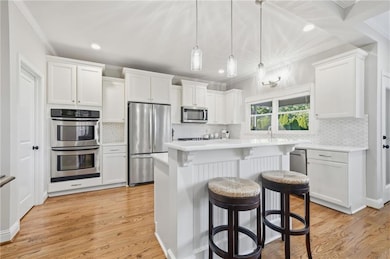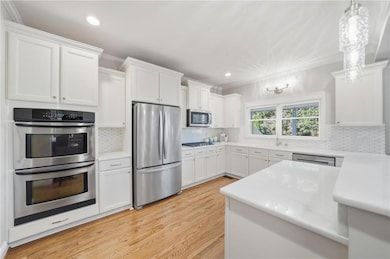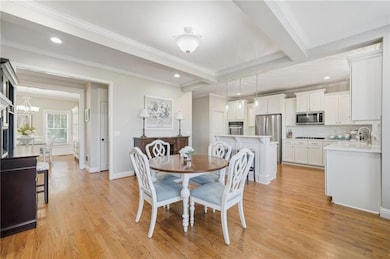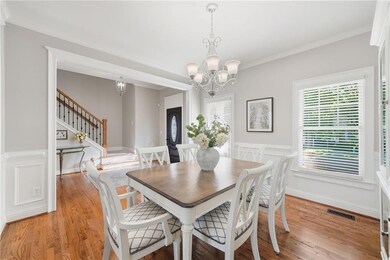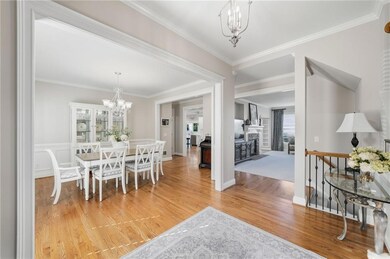619 Blackwater Ridge Canton, GA 30114
Sutallee NeighborhoodEstimated payment $5,029/month
Highlights
- Golf Course Community
- Country Club
- Heated In Ground Pool
- Liberty Elementary School Rated A-
- Fitness Center
- Separate his and hers bathrooms
About This Home
MAGAZINE-WORTHY SHOWSTOPPER IN BRIDGEMILL! This beautifully updated Craftsman-style home WITH A PRIVATE POOL & OVERSIZED HOT TUB is nestled on the corner of a quiet cul-de-sac street in the highly sought-after Bridgemill community, offers refined living at its finest. With 4 spacious bedrooms, 4.5 bathrooms, and a fully finished terrace level, this meticulously maintained residence combines elegance, comfort, and versatility. Upon entry, you are greeted by a welcoming foyer that flows seamlessly into the formal dining room, elegant living room, and a chef-inspired kitchen. The kitchen is a standout, featuring quartzite countertops, upgraded backsplash, and a cozy keeping room. A double-sided fireplace creates a seamless connection between the kitchen and living room, offering the perfect setting for both relaxation and entertaining. The upper level features a luxurious primary suite with double-door entry, his and hers walk-in closets, and a newly remodeled spa-like bathroom with an oversized glass shower and high-end finishes. Three additional spacious bedrooms provide ample space, with one offering a private en-suite bath and the others connected by a Jack-and-Jill layout. The finished terrace level is ideal for in-laws or teens, complete with a private entrance, large family room with a fireplace, full bath, bar, kitchen, and a flexible office or 5th bedroom. This space offers the perfect combination of privacy and functionality. Step outside to your private backyard retreat, accessed from the kitchen, featuring a screened-in porch that overlooks a beautifully landscaped yard and a resort-style saltwater heated POOL with an oversized spa—ideal for outdoor living and entertaining. Additional highlights include a 3-car garage with plenty of space for storage. Don't miss the amenities that residents can enjoy which include Bridgemill Athletic Club--including an 18-hole golf course, driving range, 2-acre resort-style pool, tennis and pickleball courts, a fitness center, & clubhouse restaurant. This stunning home offers the perfect blend of luxury and convenience—don’t miss the opportunity to make it yours!
Home Details
Home Type
- Single Family
Est. Annual Taxes
- $6,395
Year Built
- Built in 2006
Lot Details
- 0.33 Acre Lot
- Landscaped
- Corner Lot
- Level Lot
- Back Yard Fenced and Front Yard
HOA Fees
- $17 Monthly HOA Fees
Parking
- 3 Car Attached Garage
- Front Facing Garage
- Side Facing Garage
- Garage Door Opener
- Driveway
Home Design
- Craftsman Architecture
- Block Foundation
- Slab Foundation
- Shingle Roof
- Composition Roof
- Cement Siding
- Stone Siding
- HardiePlank Type
Interior Spaces
- 3-Story Property
- Tray Ceiling
- Ceiling height of 9 feet on the main level
- Ceiling Fan
- Double Sided Fireplace
- Fireplace Features Blower Fan
- Gas Log Fireplace
- Double Pane Windows
- Entrance Foyer
- Great Room with Fireplace
- 2 Fireplaces
- Living Room
- Formal Dining Room
- Screened Porch
- Keeping Room
- Mountain Views
- Pull Down Stairs to Attic
Kitchen
- Open to Family Room
- Eat-In Kitchen
- Walk-In Pantry
- Double Oven
- Electric Oven
- Gas Range
- Dishwasher
- Kitchen Island
- Solid Surface Countertops
- White Kitchen Cabinets
- Disposal
Flooring
- Wood
- Carpet
- Luxury Vinyl Tile
Bedrooms and Bathrooms
- 4 Bedrooms
- Oversized primary bedroom
- Dual Closets
- Walk-In Closet
- Separate his and hers bathrooms
- Vaulted Bathroom Ceilings
- Dual Vanity Sinks in Primary Bathroom
- Shower Only
Laundry
- Laundry Room
- Laundry on upper level
Finished Basement
- Basement Fills Entire Space Under The House
- Exterior Basement Entry
- Fireplace in Basement
- Finished Basement Bathroom
- Natural lighting in basement
Home Security
- Closed Circuit Camera
- Fire and Smoke Detector
Pool
- Heated In Ground Pool
- Gunite Pool
Schools
- Liberty - Cherokee Elementary School
- Freedom - Cherokee Middle School
- Cherokee High School
Utilities
- Zoned Heating and Cooling
- Heating System Uses Natural Gas
- Underground Utilities
- 220 Volts
- Gas Water Heater
- High Speed Internet
- Phone Available
- Cable TV Available
Additional Features
- Energy-Efficient HVAC
- Patio
Listing and Financial Details
- Tax Lot 4246
- Assessor Parcel Number 15N07H 288
Community Details
Overview
- $250 Initiation Fee
- Community Management Assoc Association, Phone Number (770) 345-1888
- Bridgemill Subdivision
Amenities
- Restaurant
- Clubhouse
Recreation
- Golf Course Community
- Country Club
- Pickleball Courts
- Community Playground
- Swim or tennis dues are optional
- Fitness Center
- Community Pool
Map
Home Values in the Area
Average Home Value in this Area
Tax History
| Year | Tax Paid | Tax Assessment Tax Assessment Total Assessment is a certain percentage of the fair market value that is determined by local assessors to be the total taxable value of land and additions on the property. | Land | Improvement |
|---|---|---|---|---|
| 2025 | $6,594 | $285,320 | $50,000 | $235,320 |
| 2024 | $6,350 | $274,400 | $46,000 | $228,400 |
| 2023 | $5,764 | $267,240 | $46,000 | $221,240 |
| 2022 | $5,529 | $232,320 | $36,000 | $196,320 |
| 2021 | $5,205 | $198,400 | $28,800 | $169,600 |
| 2020 | $4,952 | $187,320 | $28,800 | $158,520 |
| 2019 | $4,545 | $167,840 | $28,800 | $139,040 |
| 2018 | $3,798 | $139,240 | $27,200 | $112,040 |
| 2017 | $3,780 | $343,100 | $27,200 | $110,040 |
| 2016 | $3,656 | $326,100 | $27,200 | $103,240 |
| 2015 | $3,464 | $302,000 | $24,000 | $96,800 |
| 2014 | $3,457 | $293,400 | $24,000 | $93,360 |
Property History
| Date | Event | Price | List to Sale | Price per Sq Ft | Prior Sale |
|---|---|---|---|---|---|
| 11/03/2025 11/03/25 | Price Changed | $849,900 | -1.7% | $194 / Sq Ft | |
| 10/14/2025 10/14/25 | For Sale | $865,000 | +221.0% | $197 / Sq Ft | |
| 02/29/2012 02/29/12 | Sold | $269,500 | -10.2% | $86 / Sq Ft | View Prior Sale |
| 01/28/2012 01/28/12 | Pending | -- | -- | -- | |
| 09/29/2011 09/29/11 | For Sale | $300,000 | -- | $95 / Sq Ft |
Purchase History
| Date | Type | Sale Price | Title Company |
|---|---|---|---|
| Warranty Deed | $299,900 | -- | |
| Warranty Deed | $269,500 | -- | |
| Warranty Deed | $299,900 | -- | |
| Deed | $384,900 | -- |
Mortgage History
| Date | Status | Loan Amount | Loan Type |
|---|---|---|---|
| Open | $256,025 | New Conventional | |
| Closed | $256,025 | New Conventional | |
| Previous Owner | $309,796 | VA | |
| Previous Owner | $288,675 | New Conventional |
Source: First Multiple Listing Service (FMLS)
MLS Number: 7661337
APN: 15N07H-00000-288-000
- 312 Gold Mill Trail
- 4123 Gold Mill Ridge
- 313 Meadow Lark Crossing Unit 31
- 3087 Woodbridge Ln Unit 3L
- 435 Lake Point Trace Unit 3J
- 3085 Woodbridge Ln
- 4983 Millwood Dr
- 113 Gold Bridge Crossing
- 429 Arrowhead Trail
- 510 Millwood Ct
- 422 Arrowhead Trail
- 805 Cardinal Point Unit 4L
- 537 Oriole Farm Trail Unit 4L
- 259 Deer Valley Run
- 273 Deer Valley Run
- 223 Elmbrook Ln
- 343 Downing Creek Trail
- 518 Oriole Farm Trail
- 131 Fox Place
- 10451 Bells Ferry Rd
- 1000 Preston Glen Cir
- 150 Sweetwater St
- 1136 Fieldstone Dr
- 207 Founders Ct
- 204 Providence Ln
- 421 Retreat Ln
- 706 Capri Ridge
- 956 Woodbury Rd
- 158 Diamond Ridge Ave
- 413 Glenleigh Dr
- 111 Village Dr
- 102 Alexander Dr
- 220 Osmanthus Way
- 312 Pieris Dr
- 310 Pieris Dr
