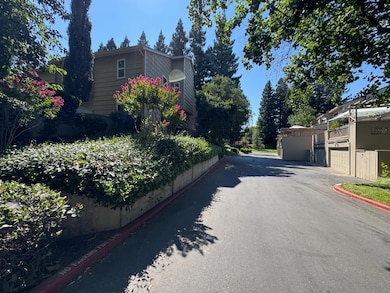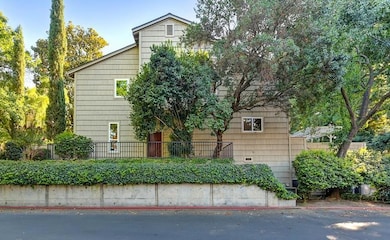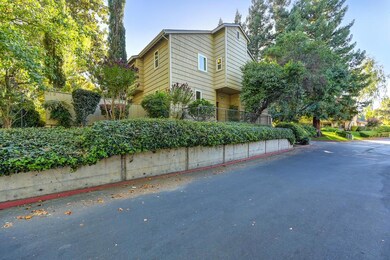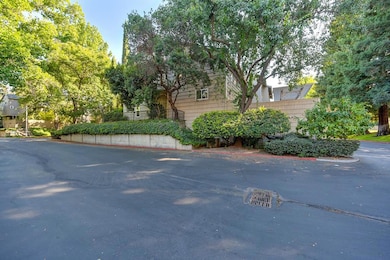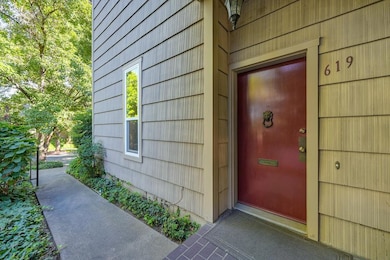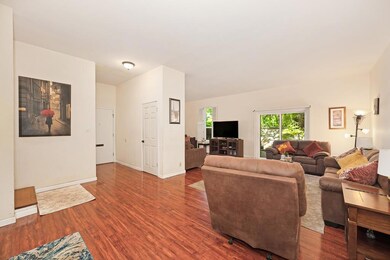619 Commons Dr Sacramento, CA 95825
Campus Commons NeighborhoodEstimated payment $4,507/month
Highlights
- Fitness Center
- Clubhouse
- Cathedral Ceiling
- In Ground Pool
- Contemporary Architecture
- Corner Lot
About This Home
Discover the perfect blend of space, style, and convenience in this desirable 4-bedroom end unit in the prestigious Campus Commons community. An inviting open floor plan creates a seamless flow for entertaining and daily life, extending to a large private deck and patio perfect for enjoying Sacramento's beautiful weather. This home offers exceptional practicality with an attached garage, a separate storage room, and ample street parking. Just steps from your door, indulge in exclusive community amenities including a clubhouse, sparkling pools, a relaxing spa, serene lakes, and tennis courts. Located minutes from the American River, scenic trails, Sacramento State University, and a variety of shops and restaurants. Don't miss this opportunity for an effortless, resort-like lifestyle!
Home Details
Home Type
- Single Family
Est. Annual Taxes
- $6,138
Year Built
- Built in 1967
Lot Details
- 2,614 Sq Ft Lot
- Northeast Facing Home
- Landscaped
- Corner Lot
- Sprinklers on Timer
- Property is zoned R-1-PU
HOA Fees
- $562 Monthly HOA Fees
Parking
- 2 Car Attached Garage
- Alley Access
- Side Facing Garage
- Garage Door Opener
Home Design
- Contemporary Architecture
- Planned Development
- Raised Foundation
- Frame Construction
- Composition Roof
Interior Spaces
- 2,208 Sq Ft Home
- 2-Story Property
- Cathedral Ceiling
- Fireplace
- Living Room
- Formal Dining Room
Kitchen
- Built-In Electric Oven
- Gas Cooktop
- Range Hood
- Microwave
- Plumbed For Ice Maker
- Dishwasher
- Granite Countertops
- Disposal
Flooring
- Laminate
- Tile
Bedrooms and Bathrooms
- 4 Bedrooms
- Primary Bedroom Upstairs
- Secondary Bathroom Double Sinks
- Bathtub with Shower
Laundry
- Laundry Room
- Laundry on upper level
- Dryer
- Washer
- 220 Volts In Laundry
Home Security
- Carbon Monoxide Detectors
- Fire and Smoke Detector
Outdoor Features
- In Ground Pool
- Balcony
- Patio
- Pergola
Utilities
- Central Heating and Cooling System
- Sewer in Street
- High Speed Internet
- Cable TV Available
Listing and Financial Details
- Assessor Parcel Number 295-0411-008-0000
Community Details
Overview
- Association fees include management, common areas, pool, roof, insurance on structure, maintenance exterior, ground maintenance
- Campus Commons Subdivision
- Mandatory home owners association
Amenities
- Clubhouse
Recreation
- Tennis Courts
- Recreation Facilities
- Fitness Center
- Community Pool
- Community Spa
Map
Home Values in the Area
Average Home Value in this Area
Tax History
| Year | Tax Paid | Tax Assessment Tax Assessment Total Assessment is a certain percentage of the fair market value that is determined by local assessors to be the total taxable value of land and additions on the property. | Land | Improvement |
|---|---|---|---|---|
| 2025 | $6,138 | $497,884 | $139,267 | $358,617 |
| 2024 | $6,138 | $488,123 | $136,537 | $351,586 |
| 2023 | $5,984 | $478,553 | $133,860 | $344,693 |
| 2022 | $5,949 | $469,171 | $131,236 | $337,935 |
| 2021 | $5,850 | $459,972 | $128,663 | $331,309 |
| 2020 | $5,740 | $455,256 | $127,344 | $327,912 |
| 2019 | $5,627 | $446,331 | $124,848 | $321,483 |
| 2018 | $5,538 | $437,580 | $122,400 | $315,180 |
| 2017 | $5,505 | $429,000 | $120,000 | $309,000 |
| 2016 | $2,488 | $200,867 | $57,381 | $143,486 |
| 2015 | $2,445 | $197,851 | $56,520 | $141,331 |
| 2014 | $2,398 | $193,976 | $55,413 | $138,563 |
Property History
| Date | Event | Price | List to Sale | Price per Sq Ft |
|---|---|---|---|---|
| 11/01/2025 11/01/25 | Price Changed | $650,000 | -7.0% | $294 / Sq Ft |
| 09/17/2025 09/17/25 | For Sale | $699,000 | -- | $317 / Sq Ft |
Purchase History
| Date | Type | Sale Price | Title Company |
|---|---|---|---|
| Gift Deed | -- | None Available | |
| Grant Deed | $429,000 | Chicago Title Company | |
| Interfamily Deed Transfer | -- | None Available |
Mortgage History
| Date | Status | Loan Amount | Loan Type |
|---|---|---|---|
| Previous Owner | $343,200 | New Conventional |
Source: MetroList
MLS Number: 225120037
APN: 295-0411-008
- Plan A at Contemporary Commons
- Plan B at Contemporary Commons
- 815 Commons Dr
- 1236 Commons Dr St Charles Pl Dr
- 865 Commons Dr
- 1202 Commons Dr
- 2301 American River Dr Unit D
- 1055 Vanderbilt Way
- 1061 Commons Dr
- 23 Adelphi Ct
- 314 Elmhurst Cir
- 22 Adelphi Ct
- 609 Elmhurst Cir
- 401 Dunbarton Cir
- 104 Dunbarton Cir
- 411 Dunbarton Cir
- 816 Elmhurst Cir
- 501 Dunbarton Cir
- 2130 University Park Dr
- 309 Fairgate Rd
- 230 Cadillac Dr
- 100 Cadillac Dr
- 61 Cadillac Dr
- 1025 University Ave
- 1255 University Ave
- 610 Howe Ave
- 2366 American River Dr
- 2491 American River Dr
- 2380 Sierra Blvd
- 725 Howe Ave
- 2430 Fair Oaks Blvd
- 2500 Fair Oaks Blvd
- 2400 Sierra Blvd
- 2224 Woodside Ln Unit 5
- 7901 La Riviera Dr
- 950 Howe Ave
- 5370 Moddison Ave
- 5372 Moddison Ave
- 786 Carro Dr Unit 1
- 786 Carro Dr Unit 4

