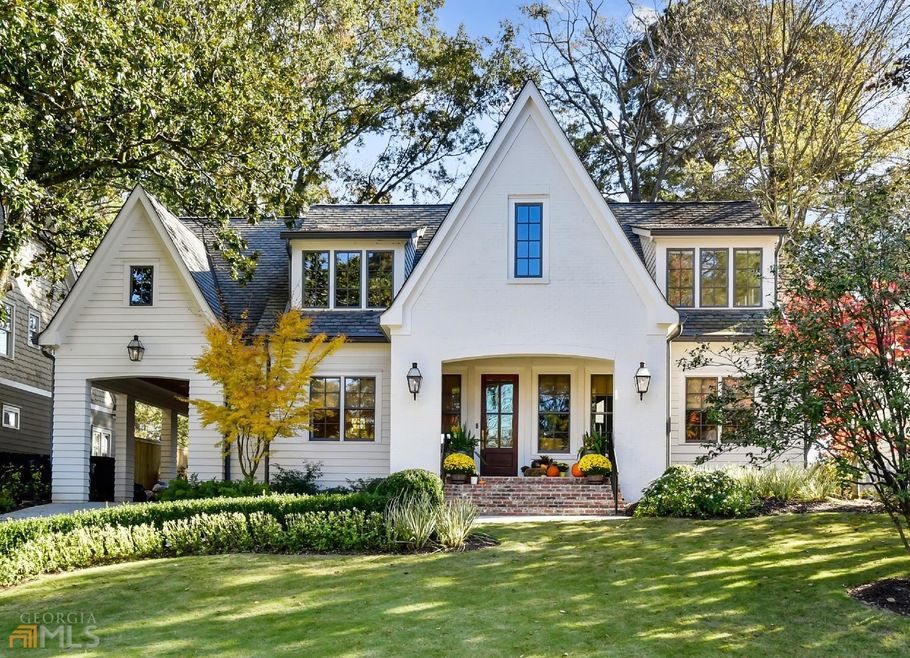Must see 6 bed/5bath custom built luxury home in highly sought after Peachtree Park. Thoughtful and exquisite design with finely crafted detail throughout. An oversized porch with gas lanterns warmly greets guests entering the foyer, flanked by a gorgeous library and dining room. The open floor plan is great for entertaining on any scale, including spacious, high-end ChefCOs kitchen w/Thermador appliances, overlooking stunning living room with coffered ceilings. Opens to expansive Four Seasons room, serving as an entertainer's dream w/large custom wet bar,wood-burning fireplace, stained tongue/groove ceiling, CBig Ass FanC and 15ft accordion doors, allowing you to enjoy Atlanta's weather year round. Main level hosts 1st OwnersCO suite, w/walk-in closet & spa bath; 2nd bed/bath (currently an office); and side-entry mudroom w/separate appliance room for W/D or frig. Upstairs is 2nd OwnerCOs suite w/spa bath, free standing tub, coffee bar, & walk-in closet. Also, a spacious loft, perfect for reading on the window banquette, watching TV, or a play area; adjacent to oversized laundry room w/craft table, sink, tons of folding space and 4 storage closets. 3 addCOl upstairs bedrooms, 2 w/ensuite bathrooms and 3rd w/closet large enough to serve as office or fitness room. Basement houses 550-bottle climate controlled wine cellar. Magnificent specialty details include rare marble countertops, designer lighting, gorgeous moldings, hardwoods, & reclaimed brick flooring. Commercial grade technology is native to the design and facilitates work/school from home. Professionally landscaped large backyard with several entertaining areas, fire pit, patio, vegetable garden, and detached workshop.

