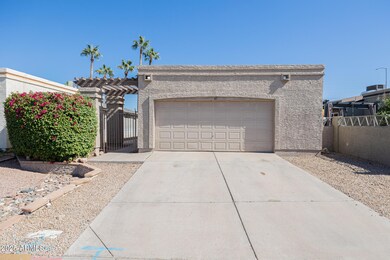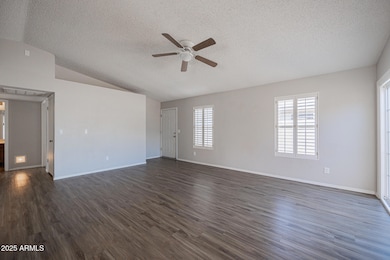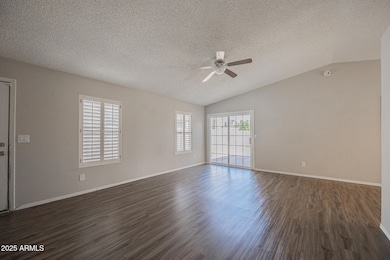619 E Jensen St Unit 42 Mesa, AZ 85203
North Center NeighborhoodHighlights
- Vaulted Ceiling
- Private Yard
- Eat-In Kitchen
- Franklin at Brimhall Elementary School Rated A
- Community Pool
- Patio
About This Home
Welcome to this gorgeous Mesa 3/2 house with vaulted ceilings and all wood-like plank flooring throughout, creating a warm and inviting atmosphere. The updated custom paint adds a touch of elegance to the spacious kitchen, equipped with stainless steel appliances and an expansive living room transition flow, perfect for entertaining guests. Retreat to the split master bedroom with an enclosed bath and a huge walk-in closet, offering ample storage space. Step outside to the oversized backyard with breathtaking mountain views, ideal for enjoying Arizona's beautiful sunsets. This home also features a community pool, 2-car garage, and is conveniently located near schools, making it a perfect choice for your next rental.
Listing Agent
AZ Prime Property Management License #BR639934000 Listed on: 10/29/2025
Property Details
Home Type
- Multi-Family
Year Built
- Built in 1984
Lot Details
- 5,408 Sq Ft Lot
- Block Wall Fence
- Private Yard
Parking
- 2 Car Garage
Home Design
- Property Attached
- Wood Frame Construction
- Composition Roof
- Stucco
Interior Spaces
- 1,136 Sq Ft Home
- 1-Story Property
- Vaulted Ceiling
- Ceiling Fan
- Laminate Flooring
Kitchen
- Eat-In Kitchen
- Built-In Microwave
Bedrooms and Bathrooms
- 3 Bedrooms
- Primary Bathroom is a Full Bathroom
- 2 Bathrooms
Outdoor Features
- Patio
Schools
- Macarthur Elementary School
- Hale Elementary Middle School
- Mountain View High School
Utilities
- Central Air
- Heating Available
Listing and Financial Details
- Property Available on 10/29/25
- 12-Month Minimum Lease Term
- Tax Lot 42
- Assessor Parcel Number 136-24-176
Community Details
Overview
- Property has a Home Owners Association
- Preferred Communitie Association, Phone Number (480) 649-2017
- Hohokam Hills Subdivision
Recreation
- Community Pool
Map
Property History
| Date | Event | Price | List to Sale | Price per Sq Ft |
|---|---|---|---|---|
| 11/20/2025 11/20/25 | Price Changed | $1,795 | -5.3% | $2 / Sq Ft |
| 11/05/2025 11/05/25 | Price Changed | $1,895 | -5.0% | $2 / Sq Ft |
| 10/29/2025 10/29/25 | For Rent | $1,995 | 0.0% | -- |
| 03/18/2024 03/18/24 | Rented | $1,995 | 0.0% | -- |
| 03/13/2024 03/13/24 | For Rent | $1,995 | +11.1% | -- |
| 02/07/2023 02/07/23 | Rented | $1,795 | 0.0% | -- |
| 01/28/2023 01/28/23 | Price Changed | $1,795 | -5.3% | $2 / Sq Ft |
| 01/17/2023 01/17/23 | For Rent | $1,895 | +18.8% | -- |
| 01/01/2021 01/01/21 | Rented | $1,595 | 0.0% | -- |
| 12/21/2020 12/21/20 | For Rent | $1,595 | +23.2% | -- |
| 12/01/2018 12/01/18 | Rented | $1,295 | 0.0% | -- |
| 11/17/2018 11/17/18 | Price Changed | $1,295 | -7.2% | $1 / Sq Ft |
| 11/12/2018 11/12/18 | For Rent | $1,395 | -- | -- |
Source: Arizona Regional Multiple Listing Service (ARMLS)
MLS Number: 6939959
APN: 136-24-176
- 630 E Jensen St Unit 189
- 630 E Jensen St Unit 148
- 630 E Jensen St Unit 106
- 549 E Mckellips Rd Unit 2
- 1759 N Spring Cir
- 1826 North Spring
- 1861 N Spring --
- 465 E Halifax St
- 709 E Halifax St
- 425 E Mckellips Rd Unit 110
- 347 E Hope St
- 250 E Hillside St
- 953 E Hackamore St
- 1341 N Pomeroy
- 1305 N Spring Cir
- 319 E Hackamore St
- 1856 N Hibbert Cir
- 1017 E Kramer St
- 1550 N Stapley Dr Unit 6
- 1550 N Stapley Dr Unit 48
- 1726 N Summer Cir
- 1759 N Spring Cir
- 1843 N Spring Unit 201
- 1826 N Spring Unit 102
- 1535 N Horne
- 550 E Mckellips Rd
- 1233 N Mesa Dr
- 1550 N Stapley Dr Unit 84
- 1836 N Stapley Dr Unit 102
- 115 E Inglewood St Unit 4
- 1149 N April Cir Unit C
- 860 E Brown Rd Unit 67
- 860 E Brown Rd Unit 24
- 860 E Brown Rd Unit 66
- 121 E 14th Place Unit 1
- 1102 N April Unit A
- 1825 N Stapley Dr
- 1111 E Brown Rd
- 1505 N Center St Unit 103
- 1335 E June St Unit 105







