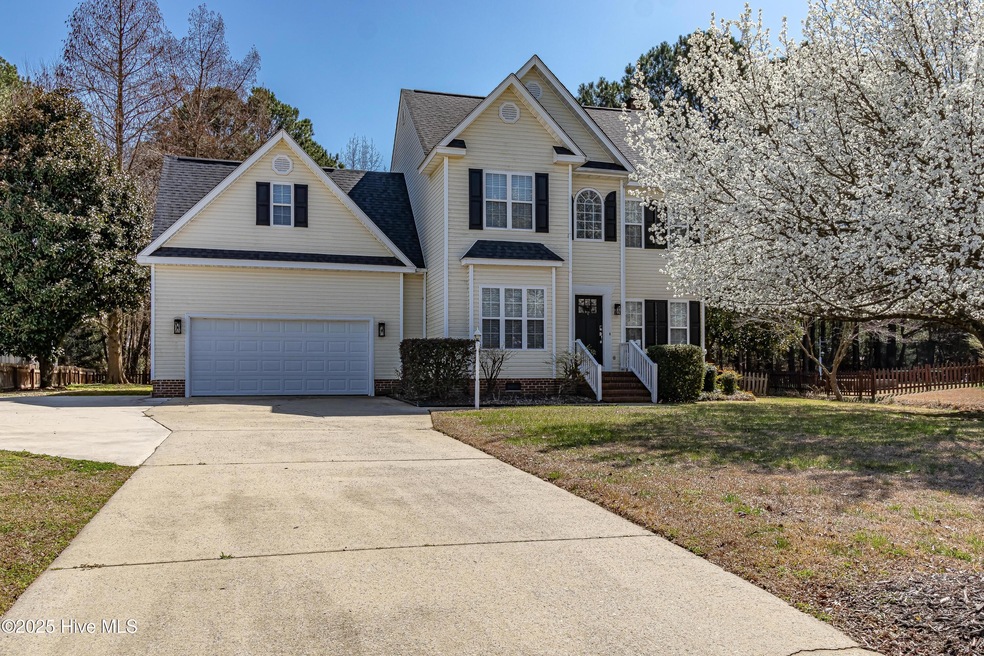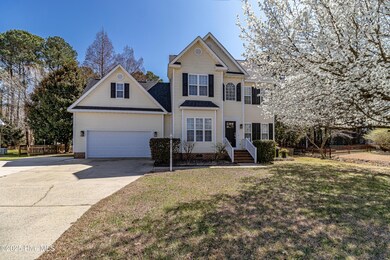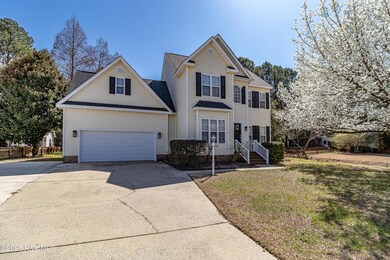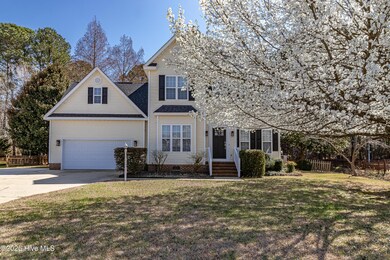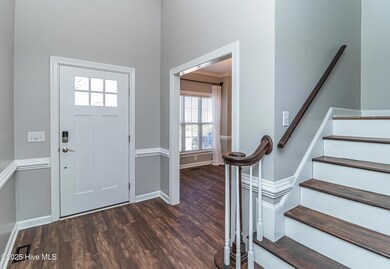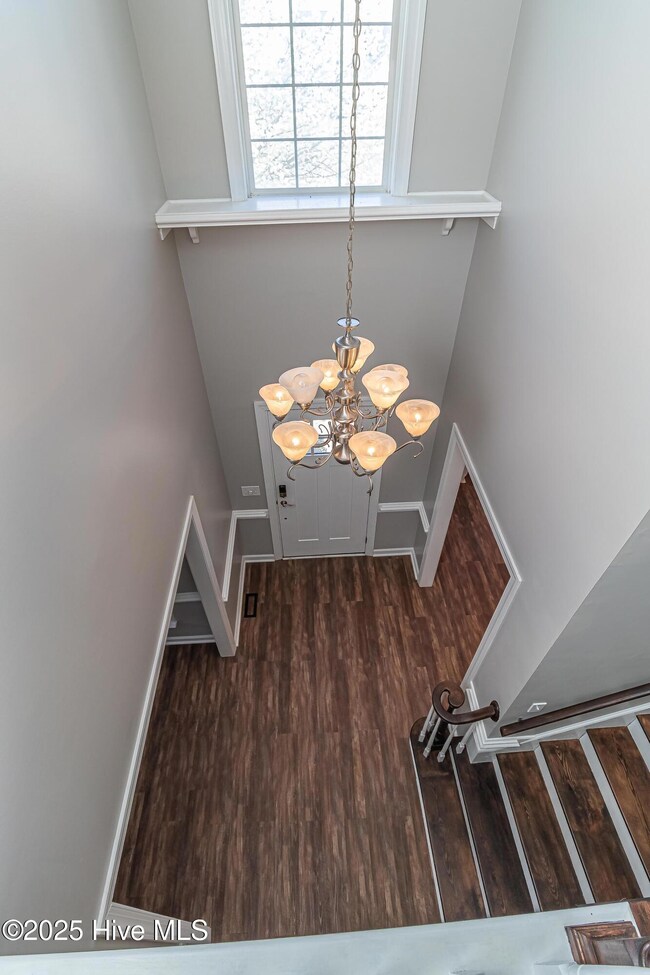
619 E Raintree Ln Goldsboro, NC 27534
Highlights
- Clubhouse
- Attic
- Community Spa
- Deck
- 1 Fireplace
- Tennis Courts
About This Home
As of April 2025This property offers a blend of modern conveniences and community charm, making it an ideal place to call home! It features 3BR/2.5 Bath with Finished Recreation/BONUS room and is located in the desirable Raintree Subdivisand which features a community pool, clubhouse, playground, basketball court, tennis court, and lake access for fishing, kayaking, and paddleboarding. Enjoy various community events throughout the year.Talk about UPDATES in all the right places, Luxury vinyl plank flooring throughout the first and second floors. Newly painted interiors and crown molding on the second floor. Kitchen upgrades: new cabinets, quartz countertops, a 4'x6' island with a farmhouse sink, and upgraded lighting. The Primary bathroom has a walk-in tiled shower; the secondary bathroom has a new steel tub. New insulation in the attic and storage closets, plus expanded attic storage. The Exterior was not left out of the updates. New outdoor lighting, front and back doors, painted shutters, and driveway extension. Crawlspace moisture barrier and new garage door seal.
Last Agent to Sell the Property
Legacy Builder, LLC License #314854 Listed on: 03/14/2025
Home Details
Home Type
- Single Family
Est. Annual Taxes
- $1,642
Year Built
- Built in 1998
Lot Details
- 0.36 Acre Lot
- Lot Dimensions are 95x153x120x150
- Fenced Yard
- Wood Fence
HOA Fees
- $25 Monthly HOA Fees
Home Design
- Wood Frame Construction
- Architectural Shingle Roof
- Vinyl Siding
- Stick Built Home
Interior Spaces
- 2,106 Sq Ft Home
- 2-Story Property
- Ceiling Fan
- 1 Fireplace
- Blinds
- Entrance Foyer
- Formal Dining Room
- Workshop
- Fire and Smoke Detector
- Attic
Kitchen
- Stove
- Built-In Microwave
- Dishwasher
- Kitchen Island
Flooring
- Carpet
- Luxury Vinyl Plank Tile
Bedrooms and Bathrooms
- 3 Bedrooms
- Walk-In Closet
- Walk-in Shower
Laundry
- Laundry closet
- Washer and Dryer Hookup
Basement
- Partial Basement
- Crawl Space
Parking
- 2 Car Attached Garage
- Driveway
Outdoor Features
- Balcony
- Deck
- Shed
Schools
- Eastern Wayne Elementary And Middle School
- Eastern Wayne High School
Utilities
- Central Air
- Heat Pump System
- Electric Water Heater
- On Site Septic
- Septic Tank
Listing and Financial Details
- Assessor Parcel Number 05c06021001134
Community Details
Overview
- Raintree Homeowners Association; Association, Phone Number (919) 738-7566
- Raintree Subdivision
Amenities
- Clubhouse
Recreation
- Tennis Courts
- Community Basketball Court
- Community Spa
Similar Homes in Goldsboro, NC
Home Values in the Area
Average Home Value in this Area
Property History
| Date | Event | Price | Change | Sq Ft Price |
|---|---|---|---|---|
| 04/28/2025 04/28/25 | Sold | $332,000 | -2.9% | $158 / Sq Ft |
| 03/22/2025 03/22/25 | Pending | -- | -- | -- |
| 03/14/2025 03/14/25 | For Sale | $342,000 | -2.3% | $162 / Sq Ft |
| 10/17/2024 10/17/24 | For Sale | $349,900 | +22.8% | $171 / Sq Ft |
| 04/29/2022 04/29/22 | Sold | $285,000 | 0.0% | $130 / Sq Ft |
| 03/30/2022 03/30/22 | Pending | -- | -- | -- |
| 03/25/2022 03/25/22 | For Sale | $285,000 | +35.7% | $130 / Sq Ft |
| 12/31/2019 12/31/19 | Sold | $210,000 | 0.0% | $95 / Sq Ft |
| 12/01/2019 12/01/19 | Pending | -- | -- | -- |
| 08/24/2019 08/24/19 | For Sale | $210,000 | -- | $95 / Sq Ft |
Tax History Compared to Growth
Tax History
| Year | Tax Paid | Tax Assessment Tax Assessment Total Assessment is a certain percentage of the fair market value that is determined by local assessors to be the total taxable value of land and additions on the property. | Land | Improvement |
|---|---|---|---|---|
| 2022 | $1,519 | $188,420 | $25,000 | $163,420 |
Agents Affiliated with this Home
-
Kimberly Dewey
K
Seller's Agent in 2025
Kimberly Dewey
Legacy Builder, LLC
(480) 206-1116
32 Total Sales
-
Jennifer Aubel

Buyer's Agent in 2025
Jennifer Aubel
Choice Residential Real Estate, LLC
(760) 822-3786
149 Total Sales
-
Jonathan Minerick

Seller's Agent in 2024
Jonathan Minerick
Homecoin.com
(888) 400-2513
6,485 Total Sales
-
Michael Ellis
M
Seller's Agent in 2022
Michael Ellis
Coldwell Banker Howard Perry & Walston
(919) 778-8001
34 Total Sales
-
J
Buyer's Agent in 2022
Jesse Lancaster
RE/MAX
-
P
Seller's Agent in 2019
Patricia Fritzinger
Welcome Home The Patricia Fritzinger Real Estate Group
Map
Source: Hive MLS
MLS Number: 100494436
APN: 3630589191
- 103 E Raintree Ln
- 104 Park Place
- 207 Wyatt Dr
- 170 W Hill St
- 128 W Hill St
- 2305 U S 13
- 0 Mark Edwards Rd
- 316 Hunters Creek Dr
- 315 Hunters Creek Dr
- 103 Sawgrass Place
- 226 Bryant Cir
- 108 & 106 Quail Croft Dr
- 263 La Grange Rd
- 206 Bryant Cir
- 100 Crosscut Place
- 5058 Wayne Memorial Dr
- 105 Woodrose Ave
- 109 Kelly Ct
- 663 Saulston
- 305 Bayleaf Dr
