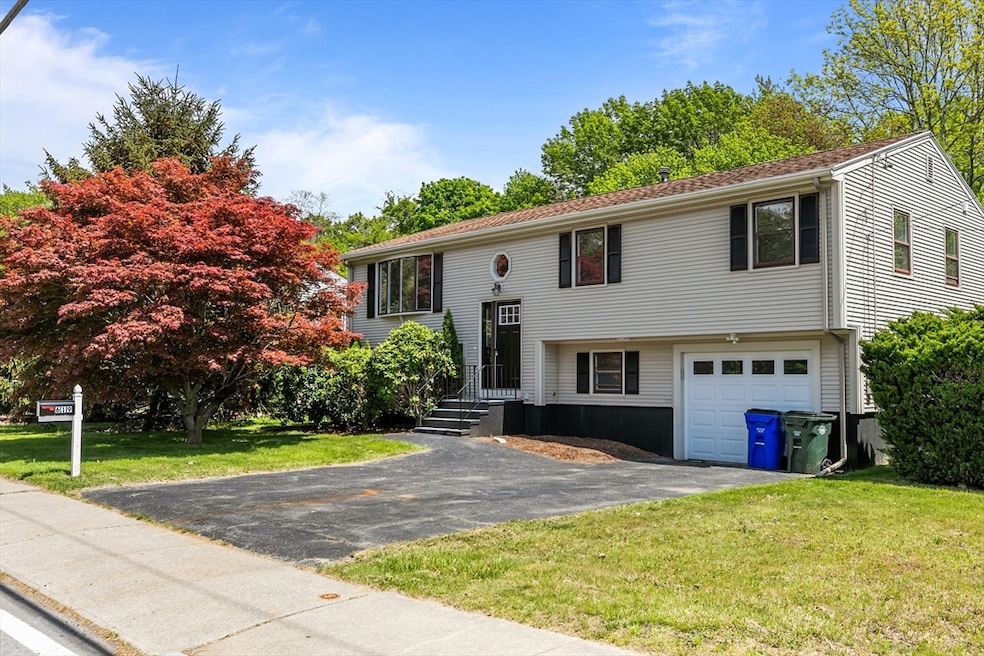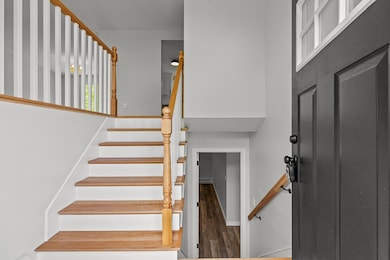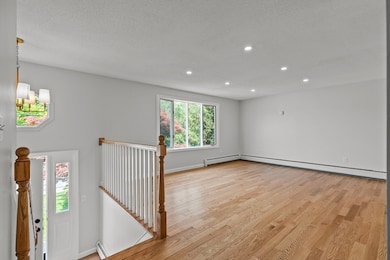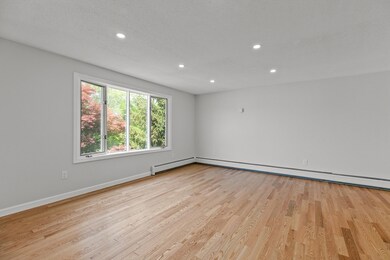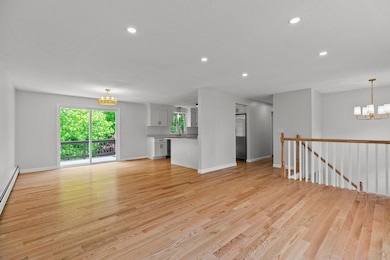
619 Elsbree St Fall River, MA 02720
Highlands-Fall River NeighborhoodHighlights
- Marina
- 0.48 Acre Lot
- Property is near public transit
- Medical Services
- Deck
- Raised Ranch Architecture
About This Home
As of June 2025Welcome to 619 Elsbree, a charming raised ranch in Fall River that is move in ready. The property has 3 bedrooms and 2 full bathrooms with potential for a fourth bedroom. The main floor of the home is bright with an open floor plan and beautiful hardwood floors, perfect for everyday living and entertaining. Off the brand new kitchen is a spacious deck ideal for outdoor picnics and grilling. The kitchen and upstairs bathroom have been beautifully redesigned and has a new modern feel with granite countertops. All the flooring throughout the house is new. The downstairs basement has been completely refinished, including a brand new full bathroom. There is ample parking with a one car garage and a driveway that could hold up to 4 additional cars. This house is located across the street from a school and less than 2 minutes to the interstate. This property is ready for its next lucky owner to call it home!
Last Agent to Sell the Property
Sally LaBonte
Residential Properties Ltd Listed on: 05/27/2025

Home Details
Home Type
- Single Family
Est. Annual Taxes
- $3,969
Year Built
- Built in 1987
Lot Details
- 0.48 Acre Lot
- Near Conservation Area
- Property is zoned R11
Parking
- 1 Car Attached Garage
- Tandem Parking
- Garage Door Opener
- Driveway
- Open Parking
- Off-Street Parking
Home Design
- Raised Ranch Architecture
- Slab Foundation
- Shingle Roof
- Concrete Perimeter Foundation
Interior Spaces
- Sheet Rock Walls or Ceilings
- Insulated Doors
- Storm Windows
Kitchen
- Range
- Microwave
- Dishwasher
- Disposal
Flooring
- Wood
- Vinyl
Bedrooms and Bathrooms
- 3 Bedrooms
- 2 Full Bathrooms
Finished Basement
- Walk-Out Basement
- Interior Basement Entry
- Garage Access
- Block Basement Construction
Eco-Friendly Details
- Energy-Efficient Thermostat
Outdoor Features
- Deck
- Outdoor Storage
Location
- Property is near public transit
- Property is near schools
Utilities
- No Cooling
- Baseboard Heating
- Electric Baseboard Heater
- 110 Volts
- 100 Amp Service
- Gas Water Heater
Listing and Financial Details
- Tax Lot 0031
- Assessor Parcel Number 2835982
Community Details
Overview
- No Home Owners Association
Amenities
- Medical Services
- Shops
- Coin Laundry
Recreation
- Marina
- Park
- Jogging Path
Ownership History
Purchase Details
Home Financials for this Owner
Home Financials are based on the most recent Mortgage that was taken out on this home.Purchase Details
Home Financials for this Owner
Home Financials are based on the most recent Mortgage that was taken out on this home.Purchase Details
Home Financials for this Owner
Home Financials are based on the most recent Mortgage that was taken out on this home.Similar Homes in Fall River, MA
Home Values in the Area
Average Home Value in this Area
Purchase History
| Date | Type | Sale Price | Title Company |
|---|---|---|---|
| Deed | $520,000 | None Available | |
| Personal Reps Deed | $330,000 | None Available | |
| Personal Reps Deed | $330,000 | None Available | |
| Personal Reps Deed | $330,000 | None Available | |
| Deed | $132,000 | -- | |
| Deed | $132,000 | -- |
Mortgage History
| Date | Status | Loan Amount | Loan Type |
|---|---|---|---|
| Open | $250,000 | Purchase Money Mortgage | |
| Previous Owner | $2,500,000 | Purchase Money Mortgage | |
| Previous Owner | $70,000 | Purchase Money Mortgage | |
| Previous Owner | $110,000 | No Value Available |
Property History
| Date | Event | Price | Change | Sq Ft Price |
|---|---|---|---|---|
| 06/23/2025 06/23/25 | Sold | $520,000 | -1.9% | $307 / Sq Ft |
| 06/02/2025 06/02/25 | Pending | -- | -- | -- |
| 05/27/2025 05/27/25 | For Sale | $530,000 | +60.6% | $313 / Sq Ft |
| 11/01/2024 11/01/24 | Sold | $330,000 | +1.5% | $195 / Sq Ft |
| 09/25/2024 09/25/24 | Pending | -- | -- | -- |
| 09/21/2024 09/21/24 | For Sale | $325,000 | -- | $192 / Sq Ft |
Tax History Compared to Growth
Tax History
| Year | Tax Paid | Tax Assessment Tax Assessment Total Assessment is a certain percentage of the fair market value that is determined by local assessors to be the total taxable value of land and additions on the property. | Land | Improvement |
|---|---|---|---|---|
| 2025 | $3,969 | $346,600 | $131,500 | $215,100 |
| 2024 | $3,663 | $318,800 | $129,000 | $189,800 |
| 2023 | $3,420 | $278,700 | $116,200 | $162,500 |
| 2022 | $3,126 | $247,700 | $109,600 | $138,100 |
| 2021 | $3,231 | $233,600 | $104,700 | $128,900 |
| 2020 | $3,196 | $221,200 | $100,000 | $121,200 |
| 2019 | $3,291 | $225,700 | $104,500 | $121,200 |
| 2018 | $3,104 | $212,300 | $102,800 | $109,500 |
| 2017 | $2,916 | $208,300 | $102,800 | $105,500 |
| 2016 | $2,738 | $200,900 | $108,200 | $92,700 |
| 2015 | $2,662 | $203,500 | $108,200 | $95,300 |
| 2014 | $2,560 | $203,500 | $108,200 | $95,300 |
Agents Affiliated with this Home
-
S
Seller's Agent in 2025
Sally LaBonte
Residential Properties Ltd
-
Lauren Tansey Lima

Buyer's Agent in 2025
Lauren Tansey Lima
LPT Realty - Home & Key Group
(508) 897-7830
5 in this area
50 Total Sales
-
Nicholas Kozak

Seller's Agent in 2024
Nicholas Kozak
The Mello Group, Inc.
(508) 642-4912
3 in this area
86 Total Sales
Map
Source: MLS Property Information Network (MLS PIN)
MLS Number: 73380264
APN: FALL-000011R-000000-000031
- 402 Elsbree St
- 230 College Park Rd
- 201 Montgomery Cir
- 574 Florence St
- 959 Ray St
- 274 Primrose St
- 822 N Eastern Ave
- 101 Primrose St
- 270 Garden St
- 1626 Robeson St
- 393 Langley St
- 108 Garden St
- 96 Newport St
- 203 Martha St
- 146 Bullock St
- 361 Adams Unit Lot 41
- 38 Farnham St
- 57 Stowe St
- 806 President Ave
- 243 Crescent St
