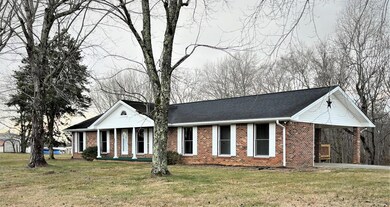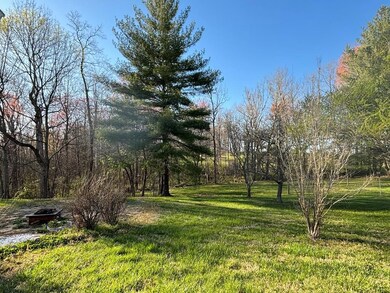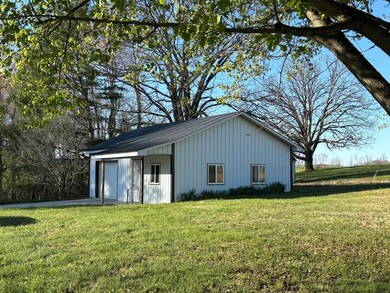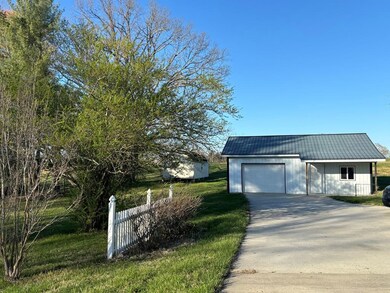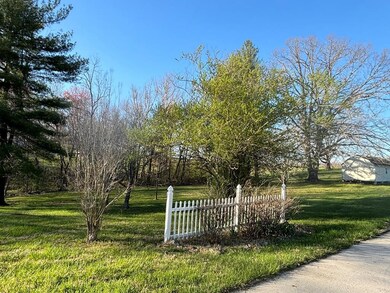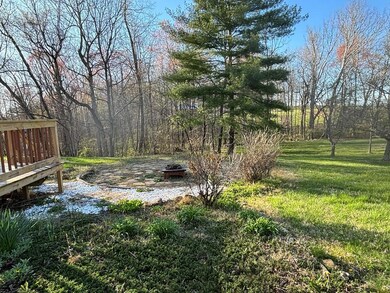
619 Hardy's Chapel Rd Livingston, TN 38570
Highlights
- Horse Property
- Orchard
- Main Floor Bedroom
- New Flooring
- Newly Painted Property
- No HOA
About This Home
As of December 2024This completely renovated 1-level brick is perched on 2.58 ac lot with a pretty country setting in a quiet community which is conveniently located to either Livingston or Cookeville . Spacious kitchen with solid surface counters, a pantry plus an eat-in area. The generous size livingroom features a gas log fireplace. Laundry room in lower level offers additional shelving but there is a perfect room just off the kitchen that was formerly used for an office where the washer/dryer hookups are and plenty of room for a sink plus add'l storage. A very dry unfinished basement provides tons of storage or future expansion . The detached garage/workshop can easily be turned into an amazing guest house . Unrestricted Property. There is a 2 car attached carport plus a 1 car detached garage. An add'l storage blding is located just below the detached garage. Gorgeous lot. New water line ran from the road to the basement. Immediate possession.
Last Agent to Sell the Property
Exit Rocky Top Realty-CK Brokerage Phone: 9315264455 License #018217 Listed on: 01/09/2024
Last Buyer's Agent
Brandi Maniscalco
Skender-Newton Realty License #339018
Home Details
Home Type
- Single Family
Est. Annual Taxes
- $1,160
Year Built
- Built in 2006
Lot Details
- Orchard
- Landscaped with Trees
- Garden
Home Design
- Newly Painted Property
- Brick Exterior Construction
- Frame Construction
- Composition Roof
Interior Spaces
- 1,822 Sq Ft Home
- 1-Story Property
- Ceiling Fan
- Gas Log Fireplace
- Living Room
- New Flooring
- Fire and Smoke Detector
- Laundry on lower level
- Property Views
- Unfinished Basement
Kitchen
- Microwave
- Dishwasher
Bedrooms and Bathrooms
- 3 Main Level Bedrooms
- 2 Full Bathrooms
Parking
- 3 Car Detached Garage
- Attached Carport
- Garage Door Opener
- Open Parking
Outdoor Features
- Horse Property
Utilities
- Central Heating and Cooling System
- Heating System Uses Propane
- Heat Pump System
- Propane
- Electric Water Heater
- Septic Tank
- Cable TV Available
Community Details
- No Home Owners Association
Listing and Financial Details
- Home warranty included in the sale of the property
- Assessor Parcel Number 070.030.01
Ownership History
Purchase Details
Home Financials for this Owner
Home Financials are based on the most recent Mortgage that was taken out on this home.Purchase Details
Purchase Details
Purchase Details
Purchase Details
Similar Homes in Livingston, TN
Home Values in the Area
Average Home Value in this Area
Purchase History
| Date | Type | Sale Price | Title Company |
|---|---|---|---|
| Warranty Deed | $405,000 | None Listed On Document | |
| Warranty Deed | $405,000 | None Listed On Document | |
| Deed | $145,000 | -- | |
| Warranty Deed | $42,000 | -- | |
| Warranty Deed | $200,000 | -- | |
| Deed | -- | -- |
Mortgage History
| Date | Status | Loan Amount | Loan Type |
|---|---|---|---|
| Open | $364,500 | New Conventional | |
| Closed | $364,500 | New Conventional |
Property History
| Date | Event | Price | Change | Sq Ft Price |
|---|---|---|---|---|
| 12/13/2024 12/13/24 | Sold | $405,000 | -1.2% | $222 / Sq Ft |
| 01/09/2024 01/09/24 | Pending | -- | -- | -- |
| 01/09/2024 01/09/24 | For Sale | $410,000 | -- | $225 / Sq Ft |
Tax History Compared to Growth
Tax History
| Year | Tax Paid | Tax Assessment Tax Assessment Total Assessment is a certain percentage of the fair market value that is determined by local assessors to be the total taxable value of land and additions on the property. | Land | Improvement |
|---|---|---|---|---|
| 2024 | $1,323 | $58,850 | $7,225 | $51,625 |
| 2023 | $1,160 | $58,850 | $7,225 | $51,625 |
| 2022 | $1,160 | $58,850 | $7,225 | $51,625 |
| 2021 | $1,160 | $58,850 | $7,225 | $51,625 |
| 2020 | $1,160 | $58,850 | $7,225 | $51,625 |
| 2019 | $1,049 | $46,600 | $5,075 | $41,525 |
| 2018 | $1,049 | $46,600 | $5,075 | $41,525 |
| 2017 | $955 | $46,600 | $5,075 | $41,525 |
| 2016 | $955 | $42,425 | $5,075 | $37,350 |
| 2015 | $844 | $42,425 | $5,075 | $37,350 |
| 2014 | -- | $42,425 | $5,075 | $37,350 |
| 2013 | -- | $44,725 | $0 | $0 |
Agents Affiliated with this Home
-
Donnita Hill

Seller's Agent in 2024
Donnita Hill
Exit Rocky Top Realty-CK
(931) 261-1500
349 Total Sales
-
B
Buyer's Agent in 2024
Brandi Maniscalco
Skender-Newton Realty
Map
Source: Upper Cumberland Association of REALTORS®
MLS Number: 225082
APN: 070-030.01
- 110 Old 136 Rd
- 2530 Standing Stone Hwy
- 2530 Standing Stone Hwy
- 2400 Brownie Nelson Ln
- Lot 7 Terrapin Ridge Rd
- 275 Eckles Cemetery Rd
- 139 Moore Rd
- 00 Waterloo Rd
- 0 Waterloo Rd
- 157 Poston Andrews Ln
- 2361 Cookeville Hwy
- 258 Stanley Carr Subdivision Rd
- 210 E Howard Rd
- 204 E Howard Rd
- 682 Tommy Dodson Hwy
- 240 Bob Ledbetter Rd
- 280 Poplar Point
- 291 SE Poplar Point Ln

