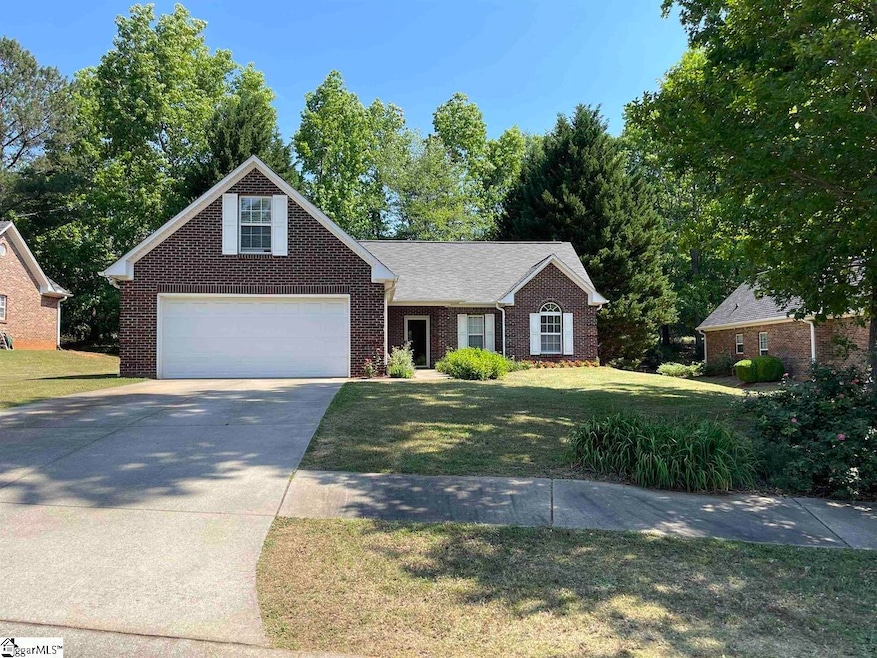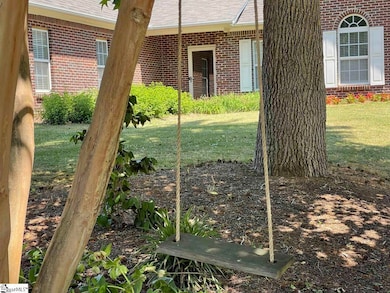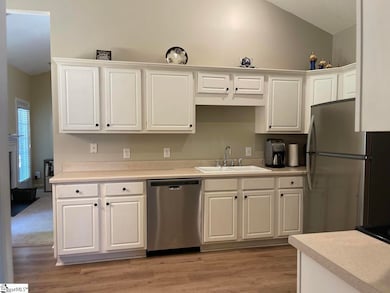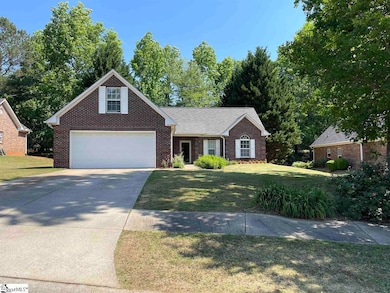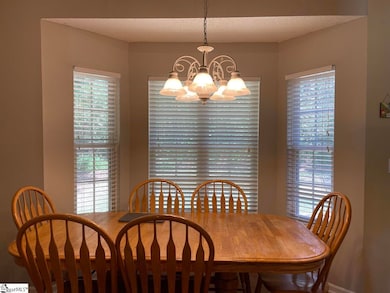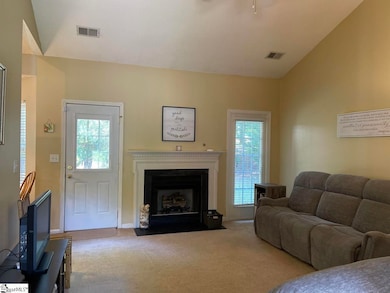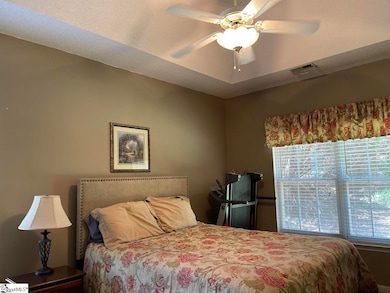Highlights
- Wooded Lot
- 1.5-Story Property
- Wood Flooring
- River Ridge Elementary School Rated A-
- Cathedral Ceiling
- Bonus Room
About This Home
Updated Home w/ Bonus Room & Pool Access in Sweetwater Hills is now available for RENT. Welcome to this beautiful 3 bedroom, 2.5 bathroom home in the desirable Sweetwater Hills subdivision, located in award-winning District 5. This spacious home features cathedral ceilings and an open floor plan, creating a warm and inviting atmosphere from the moment you walk in. The master suite is a true retreat, complete with a huge walk-in closet, double vanity, and relaxing garden tub. A versatile bonus room provides the perfect space for a home office, playroom, or additional living area. The kitchen is bright and functional, offering stainless-steel appliances and a bay window that fills the space with natural light. The entire home has been freshly painted, including doors and trim, and updated with new luxury vinyl flooring throughout. Step outside and enjoy a large private backyard that backs up to a wooded area perfect for relaxing evenings or entertaining. The charming brick exterior with colorful flowerbeds adds excellent curb appeal , while the community pool provides a refreshing spot to enjoy sunny days. Conveniently located just minutes from I-85 , this home offers quick access to shopping, dining, and transit while still giving you the peace and privacy of a welcoming neighborhood. This home is move-in ready and waiting for you!
Listing Agent
Prime Real Estate Advisors LLC License #133959 Listed on: 10/16/2025
Home Details
Home Type
- Single Family
Year Built
- 2000
Lot Details
- Cul-De-Sac
- Wooded Lot
- Few Trees
Home Design
- 1.5-Story Property
- Traditional Architecture
- Brick Exterior Construction
- Slab Foundation
- Composition Roof
Interior Spaces
- Tray Ceiling
- Cathedral Ceiling
- Wood Burning Fireplace
- Living Room
- Dining Room
- Bonus Room
- Storage In Attic
- Fire and Smoke Detector
Kitchen
- Electric Oven
- Electric Cooktop
- Built-In Microwave
- Dishwasher
- Ceramic Countertops
Flooring
- Wood
- Vinyl
Bedrooms and Bathrooms
- 3 Main Level Bedrooms
- Walk-In Closet
- 2 Full Bathrooms
- Soaking Tub
- Garden Bath
Laundry
- Laundry Room
- Washer and Gas Dryer Hookup
Parking
- 2 Car Attached Garage
- Driveway
Outdoor Features
- Patio
Schools
- River Ridge Elementary School
- Florence Chapel Middle School
- James F. Byrnes High School
Utilities
- Cooling Available
- Heating Available
- Gas Water Heater
- Cable TV Available
Community Details
- Sweetwater Hills Subdivision
Map
Property History
| Date | Event | Price | List to Sale | Price per Sq Ft | Prior Sale |
|---|---|---|---|---|---|
| 10/16/2025 10/16/25 | For Rent | $18,000 | -18.2% | -- | |
| 06/13/2024 06/13/24 | Rented | $22,000 | +900.0% | -- | |
| 05/30/2024 05/30/24 | For Rent | $2,200 | 0.0% | -- | |
| 06/24/2022 06/24/22 | Sold | $269,000 | -3.6% | $169 / Sq Ft | View Prior Sale |
| 05/26/2022 05/26/22 | Pending | -- | -- | -- | |
| 05/22/2022 05/22/22 | For Sale | $279,000 | -- | $175 / Sq Ft |
Source: Greater Greenville Association of REALTORS®
MLS Number: 1572341
APN: 5-31-00-407.00
- 443 N Sweetwater Hills Dr
- 814 Bayshore Ln
- 204 Green Ridge Dr
- 228 Greenridge Dr
- 821 Sweetwater Springs Dr
- 572 Ellsmere Way
- 342 Collin Rogers Dr
- 107 Cauthen Ct
- 1031 Millison Place
- 805 Sweetwater Hills Dr
- 825 Sweetwater Springs Dr
- 6046 Reidville Rd
- 817 Sweetwater Springs Dr
- 911 Tyger Branch Dr
- 845 Sweetwater Springs Dr
- 1533 Rivermeade Dr
- 1536 Rivermeade Dr
- 1215 Cherry Orchard Rd
- 1404 Maplesmith Way
- 708 Wynborne Ln
- 324 Archway Ct
- 1327 Maplesmith Way
- 1031 Millison Place
- 101 Halehaven Dr
- 1105 Syrah Ln
- 1010 Palisade Woods Dr
- 105 Churchill Falls Dr
- 200 Tralee Dr
- 806 Treeline Rd
- 797 Treeline Rd
- 789 Treeline Rd
- 769 Treeline Rd
- 794 Treeline Rd
- 790 Treeline Rd
- 782 Treeline Rd
- 758 Treeline Rd
- 754 Treeline Rd
- 1088 Appalachian Dr
- 105 Cunningham Rd
- 1527 Talley Ridge Dr
