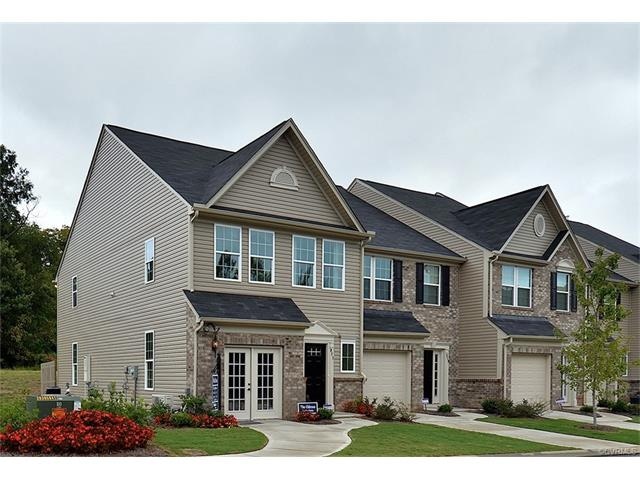
619 Lenten Rose Ln Unit O-B Henrico, VA 23223
Fairfield NeighborhoodEstimated Value: $280,000 - $299,435
Highlights
- Under Construction
- High Ceiling
- 1 Car Direct Access Garage
- Wood Flooring
- Granite Countertops
- Thermal Windows
About This Home
As of August 2017The ODESSA is a beautiful floor plan. This unit has a complete brick front and a 1 car garage with remote opener. The kitchen has granite countertops, an island, stainless steel appliances including the fridge and hardwood floors. There are also hardwood floors in the foyer and powder room. The owner's bath has an upgraded bath with shower and ceramic surround. There is a 110 volt outlet and floodlights. This is our Hampshire II designer package.
Last Agent to Sell the Property
Long & Foster REALTORS License #0225077510 Listed on: 03/29/2017

Last Buyer's Agent
NON MLS USER MLS
NON MLS OFFICE
Townhouse Details
Home Type
- Townhome
Est. Annual Taxes
- $2,410
Year Built
- Built in 2017 | Under Construction
Lot Details
- Privacy Fence
- Back Yard Fenced
- Sprinkler System
HOA Fees
- $65 Monthly HOA Fees
Parking
- 1 Car Direct Access Garage
- On-Street Parking
Home Design
- Home to be built
- Brick Exterior Construction
- Slab Foundation
- Frame Construction
- Shingle Roof
- Vinyl Siding
Interior Spaces
- 1,575 Sq Ft Home
- 2-Story Property
- High Ceiling
- Recessed Lighting
- Thermal Windows
- Bay Window
- Sliding Doors
- Insulated Doors
- Dining Area
Kitchen
- Eat-In Kitchen
- Electric Cooktop
- Stove
- Microwave
- Dishwasher
- Kitchen Island
- Granite Countertops
- Disposal
Flooring
- Wood
- Carpet
- Ceramic Tile
- Vinyl
Bedrooms and Bathrooms
- 3 Bedrooms
- En-Suite Primary Bedroom
- Walk-In Closet
Laundry
- Dryer
- Washer
Home Security
Outdoor Features
- Exterior Lighting
Schools
- Highland Springs Elementary School
- Fairfield Middle School
- Highland Springs
Utilities
- Forced Air Heating and Cooling System
- Water Heater
Listing and Financial Details
- Tax Lot 1 O-B
- Assessor Parcel Number 817-721-7452
Community Details
Overview
- The Townes At Oakleys Bluff Subdivision
- Maintained Community
Security
- Fire and Smoke Detector
Ownership History
Purchase Details
Home Financials for this Owner
Home Financials are based on the most recent Mortgage that was taken out on this home.Similar Homes in Henrico, VA
Home Values in the Area
Average Home Value in this Area
Purchase History
| Date | Buyer | Sale Price | Title Company |
|---|---|---|---|
| Alexander Decarol V | $180,495 | Nvr Settlement Services Inc |
Mortgage History
| Date | Status | Borrower | Loan Amount |
|---|---|---|---|
| Open | Alexander Decarol V | $178,700 | |
| Closed | Alexander Decarol V | $177,225 |
Property History
| Date | Event | Price | Change | Sq Ft Price |
|---|---|---|---|---|
| 08/28/2017 08/28/17 | Sold | $180,495 | 0.0% | $115 / Sq Ft |
| 04/24/2017 04/24/17 | Price Changed | $180,495 | +0.3% | $115 / Sq Ft |
| 03/29/2017 03/29/17 | Pending | -- | -- | -- |
| 03/29/2017 03/29/17 | For Sale | $179,990 | -- | $114 / Sq Ft |
Tax History Compared to Growth
Tax History
| Year | Tax Paid | Tax Assessment Tax Assessment Total Assessment is a certain percentage of the fair market value that is determined by local assessors to be the total taxable value of land and additions on the property. | Land | Improvement |
|---|---|---|---|---|
| 2025 | $2,410 | $262,600 | $55,000 | $207,600 |
| 2024 | $2,410 | $246,600 | $55,000 | $191,600 |
| 2023 | $2,096 | $246,600 | $55,000 | $191,600 |
| 2022 | $1,907 | $224,400 | $55,000 | $169,400 |
| 2021 | $1,857 | $190,000 | $40,000 | $150,000 |
| 2020 | $1,653 | $190,000 | $40,000 | $150,000 |
| 2019 | $1,653 | $190,000 | $40,000 | $150,000 |
| 2018 | $1,481 | $170,200 | $32,000 | $138,200 |
| 2017 | $261 | $30,000 | $30,000 | $0 |
Agents Affiliated with this Home
-
John Thiel

Seller's Agent in 2017
John Thiel
Long & Foster
(804) 467-9022
193 in this area
2,769 Total Sales
-
N
Buyer's Agent in 2017
NON MLS USER MLS
NON MLS OFFICE
Map
Source: Central Virginia Regional MLS
MLS Number: 1711201
APN: 817-721-7452
- 621 Lenten Rose Ln
- 4307 Cottage Rose Ln
- 603 Pleasant St
- 410 Airycrest Dr
- 424 Hickorywood Cir
- 512 Besler Ln
- 5400 Brandon Bluff Way
- 4030 Oakleys Ln
- 204 Gawain Dr
- 304 E Jerald St
- 325 E Jerald St
- 6 Lowell St
- 107 S Kalmia Ave
- 4924 Glenspring Rd
- 4803 Annlyn Dr
- 3 N Daisy Ave
- 4504 Mizar Rd
- 4334 Kidsgrove Rd
- 6001 2nd St
- 11 Beauregard Ave
- 619 Lenten Rose Ln Unit O-B
- 617 Lenten Rose Ln Unit O-C
- 617 Lenten Rose Ln
- 621 Lenten Rose Ln Unit O-A
- 615 Lenten Rose Ln Unit O-D
- 615 Lenten Rose Ln
- 625 Lenten Rose Ln Unit P-D
- 625 Lenten Rose Ln
- 611 Lenten Rose Ln Unit N-A
- 611 Lenten Rose Ln
- 627 Lenten Rose Ln Unit P-C
- 609 Lenten Rose Ln Unit N-B
- 609 Lenten Rose Ln
- 629 Lenten Rose Ln Unit P-B
- 629 Lenten Rose Ln
- 620 Lenten Rose Place Unit CC-A
- 620 Lenten Rose Place
- 607 Lenten Rose Ln
- 622 Lenten Rose Place Unit CC-B
- 622 Lenten Rose Place
