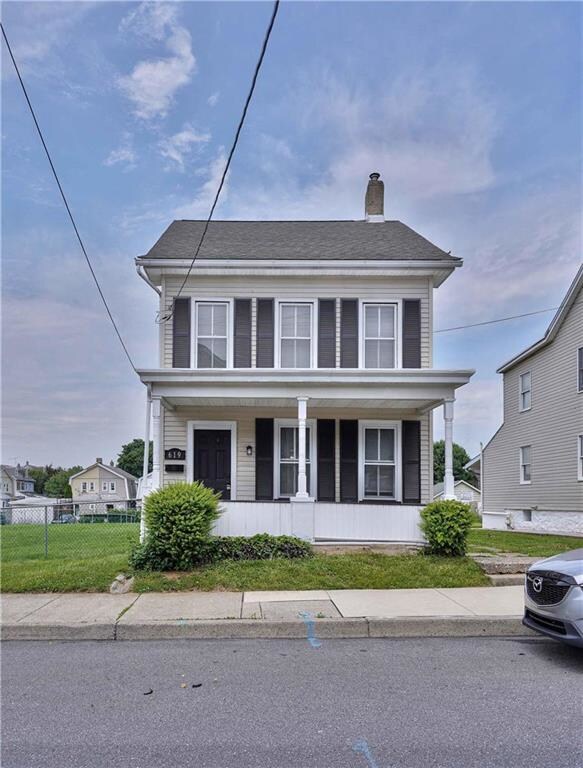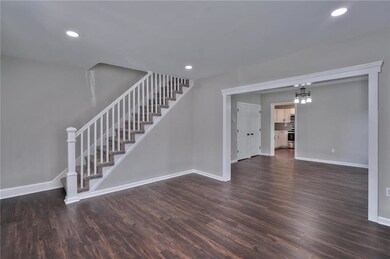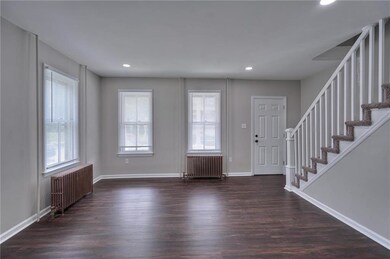
619 Line St Easton, PA 18042
Southside Easton NeighborhoodHighlights
- City Lights View
- Covered patio or porch
- Eat-In Kitchen
- Colonial Architecture
- 2 Car Detached Garage
- Entrance Foyer
About This Home
As of March 2025Honey, stop the car! This fully remodeled single is just minutes from schools, shopping and major routes. No expense was spared when it came to this remodel and just some of the amazing features include a gourmet Eat-In-Kitchen with new cabinets, quartz countertops, glass tiled backsplash and stainless steel appliances. Bright and spacious Living Room and Dining Room Luxury vinyl plank flooring throughout most of the first floor. New carpeting on the 2nd floor. Remodeled main bath with ceramic tile flooring. Covered front porch. Two-car detached garage with access from the rear alley. Nothing to do but move in and enjoy a finer way of living!
Last Agent to Sell the Property
RE/MAX Real Estate License #RS275850 Listed on: 05/23/2022

Home Details
Home Type
- Single Family
Est. Annual Taxes
- $3,985
Year Built
- Built in 1900
Lot Details
- 5,600 Sq Ft Lot
- Paved or Partially Paved Lot
- Level Lot
- Property is zoned R-MD-RESIDENTIAL - MEDIUM DENSITY
Parking
- 2 Car Detached Garage
Property Views
- City Lights
- Mountain
Home Design
- Colonial Architecture
- Traditional Architecture
- Asphalt Roof
- Vinyl Construction Material
Interior Spaces
- 1,508 Sq Ft Home
- 2-Story Property
- Entrance Foyer
- Dining Room
- Basement Fills Entire Space Under The House
- Washer and Dryer Hookup
Kitchen
- Eat-In Kitchen
- Electric Oven
- Microwave
Flooring
- Wall to Wall Carpet
- Tile
- Vinyl
Bedrooms and Bathrooms
- 3 Bedrooms
- 1 Full Bathroom
Outdoor Features
- Covered patio or porch
Utilities
- Hot Water Heating System
- Heating System Uses Oil
- Less than 100 Amp Service
- Electric Water Heater
Listing and Financial Details
- Assessor Parcel Number M9NE1C 7 4 0310
Ownership History
Purchase Details
Home Financials for this Owner
Home Financials are based on the most recent Mortgage that was taken out on this home.Purchase Details
Home Financials for this Owner
Home Financials are based on the most recent Mortgage that was taken out on this home.Purchase Details
Home Financials for this Owner
Home Financials are based on the most recent Mortgage that was taken out on this home.Similar Homes in Easton, PA
Home Values in the Area
Average Home Value in this Area
Purchase History
| Date | Type | Sale Price | Title Company |
|---|---|---|---|
| Deed | $290,000 | None Listed On Document | |
| Deed | $270,000 | None Listed On Document | |
| Deed | $165,000 | Vast Abstract |
Mortgage History
| Date | Status | Loan Amount | Loan Type |
|---|---|---|---|
| Open | $217,500 | New Conventional | |
| Previous Owner | $265,109 | FHA | |
| Previous Owner | $132,000 | New Conventional | |
| Previous Owner | $10,000 | Credit Line Revolving |
Property History
| Date | Event | Price | Change | Sq Ft Price |
|---|---|---|---|---|
| 03/14/2025 03/14/25 | Sold | $290,000 | 0.0% | $207 / Sq Ft |
| 02/20/2025 02/20/25 | Pending | -- | -- | -- |
| 12/18/2024 12/18/24 | For Sale | $290,000 | +7.4% | $207 / Sq Ft |
| 07/29/2022 07/29/22 | Sold | $270,000 | +1.9% | $179 / Sq Ft |
| 06/02/2022 06/02/22 | Pending | -- | -- | -- |
| 05/23/2022 05/23/22 | For Sale | $265,000 | +60.6% | $176 / Sq Ft |
| 01/06/2022 01/06/22 | Sold | $165,000 | -2.9% | $118 / Sq Ft |
| 11/30/2021 11/30/21 | Pending | -- | -- | -- |
| 11/23/2021 11/23/21 | For Sale | $170,000 | 0.0% | $121 / Sq Ft |
| 11/15/2021 11/15/21 | Pending | -- | -- | -- |
| 11/11/2021 11/11/21 | For Sale | $170,000 | -- | $121 / Sq Ft |
Tax History Compared to Growth
Tax History
| Year | Tax Paid | Tax Assessment Tax Assessment Total Assessment is a certain percentage of the fair market value that is determined by local assessors to be the total taxable value of land and additions on the property. | Land | Improvement |
|---|---|---|---|---|
| 2025 | $420 | $38,900 | $14,900 | $24,000 |
| 2024 | $4,035 | $38,900 | $14,900 | $24,000 |
| 2023 | $4,035 | $38,900 | $14,900 | $24,000 |
| 2022 | $3,985 | $38,900 | $14,900 | $24,000 |
| 2021 | $3,974 | $38,900 | $14,900 | $24,000 |
| 2020 | $3,972 | $38,900 | $14,900 | $24,000 |
| 2019 | $3,925 | $38,900 | $14,900 | $24,000 |
| 2018 | $3,869 | $38,900 | $14,900 | $24,000 |
| 2017 | $3,793 | $38,900 | $14,900 | $24,000 |
| 2016 | -- | $38,900 | $14,900 | $24,000 |
| 2015 | -- | $38,900 | $14,900 | $24,000 |
| 2014 | -- | $38,900 | $14,900 | $24,000 |
Agents Affiliated with this Home
-
Tara Roy
T
Seller's Agent in 2025
Tara Roy
EXP Realty LLC
(917) 626-9065
2 in this area
41 Total Sales
-
Matt Kessler

Buyer's Agent in 2025
Matt Kessler
Lehigh Valley Just Listed LLC
(484) 294-5326
1 in this area
116 Total Sales
-
Robert Susko

Seller's Agent in 2022
Robert Susko
RE/MAX
(610) 751-1896
3 in this area
211 Total Sales
-
Clay Mitman

Seller's Agent in 2022
Clay Mitman
BHHS Paul Ford Easton
(610) 253-6123
14 in this area
347 Total Sales
-
Brett Mackes
B
Seller Co-Listing Agent in 2022
Brett Mackes
RE/MAX
(610) 770-9000
1 in this area
7 Total Sales
-
Rennard Clayton

Buyer's Agent in 2022
Rennard Clayton
Coldwell Banker Hearthside
(610) 737-8416
8 in this area
159 Total Sales
Map
Source: Greater Lehigh Valley REALTORS®
MLS Number: 693550
APN: M9NE1C-7-4-0310
- 1123 Centre St
- 532 Centre St
- 800 Seitz St
- 736 Seitz St
- 495 W Berwick St
- 419 W Lincoln St
- 260 W Milton St
- 351 W Wilkes Barre St
- 354 W Saint Joseph St
- 114 W Lincoln St
- 161 W Wilkes Barre St
- 151 W Wilkes Barre St
- 115 E Wilkes Barre St
- 898 Wolf Ave Unit 1-2
- 932 Butler St
- 824 Wolf Ave
- 713 Washington St
- 127 Bethpage Terrace
- 252 E Wilkes Barre St
- 1338 Butler St






