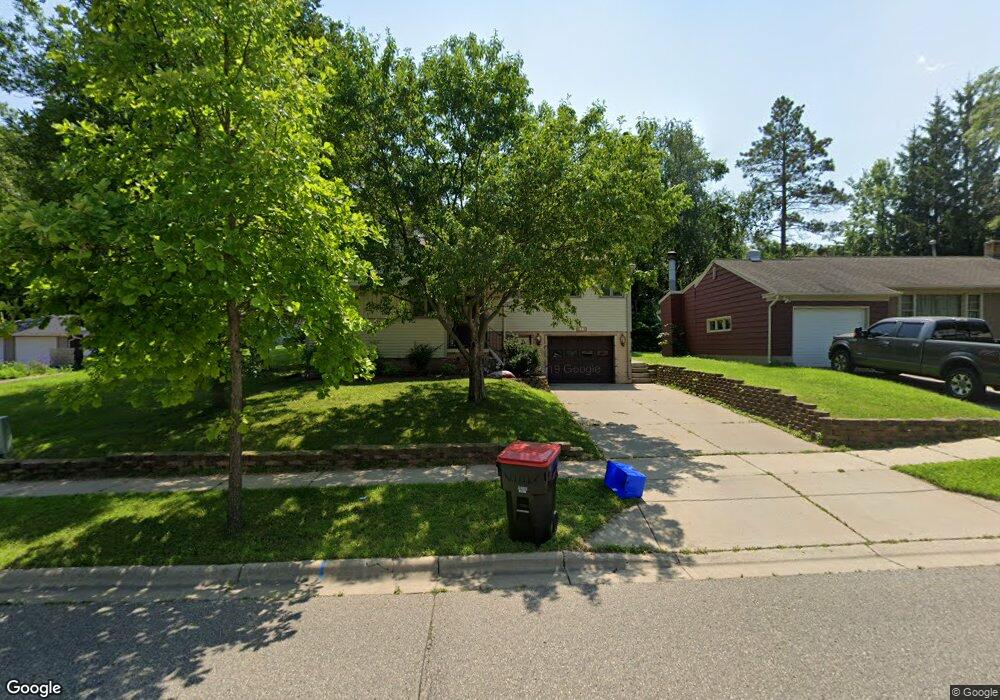619 Maple St Red Wing, MN 55066
Estimated Value: $86,000 - $164,000
3
Beds
2
Baths
400
Sq Ft
$312/Sq Ft
Est. Value
About This Home
This home is located at 619 Maple St, Red Wing, MN 55066 and is currently estimated at $125,000, approximately $312 per square foot. 619 Maple St is a home located in Goodhue County with nearby schools including Sunnyside Elementary School, Burnside Elementary School, and Twin Bluff Middle School.
Ownership History
Date
Name
Owned For
Owner Type
Purchase Details
Closed on
May 18, 2015
Sold by
Gran Lowell C and Gran Carol D
Bought by
Lundquist Jason T
Current Estimated Value
Create a Home Valuation Report for This Property
The Home Valuation Report is an in-depth analysis detailing your home's value as well as a comparison with similar homes in the area
Home Values in the Area
Average Home Value in this Area
Purchase History
| Date | Buyer | Sale Price | Title Company |
|---|---|---|---|
| Lundquist Jason T | $12,000 | Goodhue County Abstract |
Source: Public Records
Tax History
| Year | Tax Paid | Tax Assessment Tax Assessment Total Assessment is a certain percentage of the fair market value that is determined by local assessors to be the total taxable value of land and additions on the property. | Land | Improvement |
|---|---|---|---|---|
| 2025 | $330 | $24,500 | $17,800 | $6,700 |
| 2024 | -- | $24,400 | $17,800 | $6,600 |
| 2023 | $246 | $24,100 | $17,800 | $6,300 |
| 2022 | $264 | $18,200 | $12,000 | $6,200 |
| 2021 | $256 | $17,700 | $12,000 | $5,700 |
| 2020 | $272 | $17,400 | $12,000 | $5,400 |
| 2019 | $274 | $17,200 | $12,000 | $5,200 |
| 2018 | $246 | $17,500 | $12,000 | $5,500 |
| 2017 | $246 | $16,600 | $12,000 | $4,600 |
| 2016 | $236 | $16,800 | $12,000 | $4,800 |
| 2015 | $234 | $16,900 | $12,000 | $4,900 |
| 2014 | -- | $16,700 | $12,000 | $4,700 |
Source: Public Records
Map
Nearby Homes
- 1218 Central Ave
- 1315 12th St
- 1020 Hawthorne St
- 1606 Reichert Ave
- 1108 Hawthorne St
- 1218 East Ave
- 1050 Sturtevant St
- 814 Central Ave
- 1004 College Ave
- 1837 Bohmbach Dr
- 1860 Cherry St
- 418 8th St
- 1884 Cherry St
- 1524 Bush St
- 402 W 7th St
- 1894 Cherry St
- 732 Hi Park Ave
- 759 Plum St
- 320 W 7th St
- 1130 W 4th St
Your Personal Tour Guide
Ask me questions while you tour the home.
