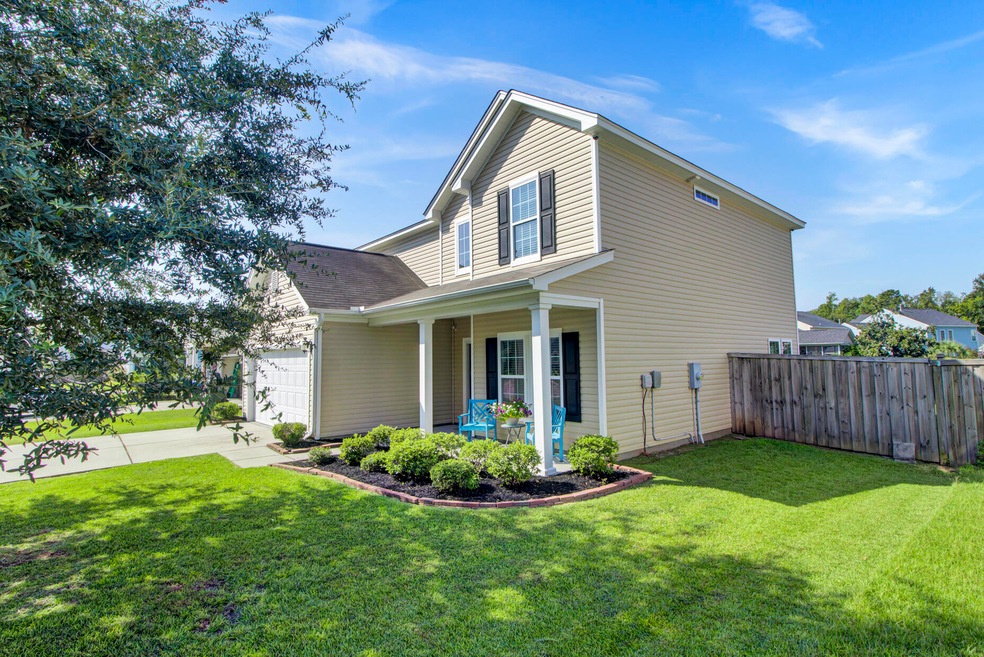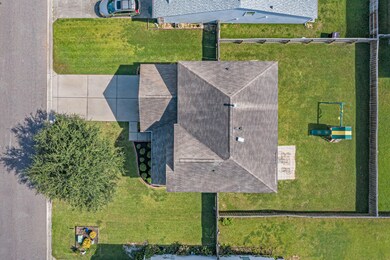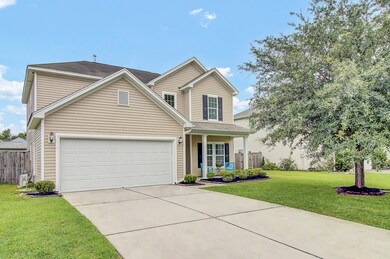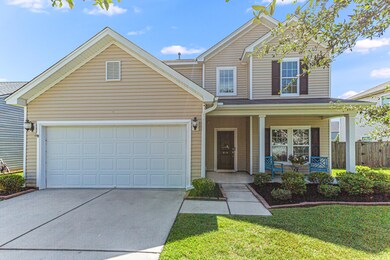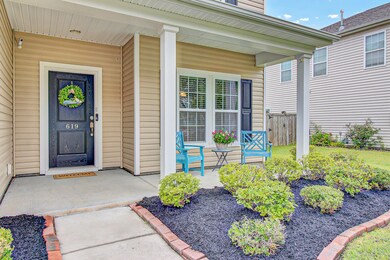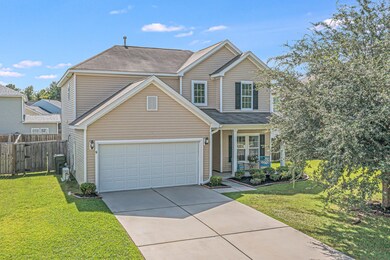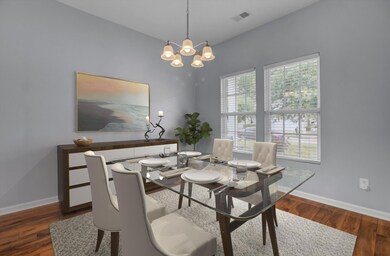
619 Mountain Laurel Cir Goose Creek, SC 29445
Estimated Value: $327,000 - $399,000
Highlights
- Fitness Center
- Clubhouse
- Wood Flooring
- Home Theater
- Traditional Architecture
- Bonus Room
About This Home
As of October 2023Welcome to 619 Mountain Laurel Circle, centrally located in Goose Creek, SC, close to the Naval Weapons Station, Boeing, Volvo, Charleston International Airport, Lake Moultrie, the Cooper River, Historic Downtown Charleston and beautiful beaches! Brickhope Plantation is loaded with amenities, including a salt water pool with handicap accessibility, clubhouse, playground, walking/jogging trails, open field green space area and fitness center! Mevers School of Excellence, a tuition-free public charter school, offering education for students in grades K-8 is located less than one mile away. The Aberdeen boasts the best of both worlds featuring an open floor plan, but also dedicated spaces like a formal dining room, flex room and laundry room. The beautiful kitchen is loaded with gorgeouscabinets, granite countertops, gas stove, bar seating, eat in kitchen, but also a true separate dining room for special occasion, formal dinners. There are an abundance of closets, pull down and walk in attic space inside the home for tons of storage. The large primary bedroom boasts an en suite bathroom and walk- in closet. Two additional spacious bedrooms share another full bath. There is a flex room that could be an office, playroom, game room, craft room or fourth bedroom with half bath just outside in the common area. There are an abundance of closets, pull down and walk in attic space inside the home for tons of storage, plus an attached, two car garage with built-in shelving, convenient garage door openers AND it's own mini split unit for additional heated and cooled space! Outside, the yard is conveniently landscaped, framing the cute front porch and the backyard is large and fenced for privacy and safety for kids and pets. The home is recently vacant, so schedule your showing at your convenience!
Last Agent to Sell the Property
EXP Realty LLC License #101220 Listed on: 07/12/2023

Home Details
Home Type
- Single Family
Est. Annual Taxes
- $1,234
Year Built
- Built in 2012
Lot Details
- 6,098 Sq Ft Lot
- Privacy Fence
- Wood Fence
- Level Lot
HOA Fees
- $48 Monthly HOA Fees
Parking
- 2 Car Garage
- Garage Door Opener
Home Design
- Traditional Architecture
- Slab Foundation
- Fiberglass Roof
- Vinyl Siding
Interior Spaces
- 2,082 Sq Ft Home
- 2-Story Property
- Smooth Ceilings
- High Ceiling
- Ceiling Fan
- ENERGY STAR Qualified Windows
- Entrance Foyer
- Formal Dining Room
- Home Theater
- Home Office
- Bonus Room
- Game Room
- Utility Room with Study Area
- Laundry Room
Kitchen
- Eat-In Kitchen
- Dishwasher
- ENERGY STAR Qualified Appliances
Flooring
- Wood
- Vinyl
Bedrooms and Bathrooms
- 4 Bedrooms
- Walk-In Closet
- Garden Bath
Outdoor Features
- Patio
- Front Porch
Schools
- Boulder Bluff Elementary School
- Sedgefield Middle School
- Goose Creek High School
Utilities
- Central Air
- Heating System Uses Natural Gas
- Cable TV Available
Additional Features
- Handicap Accessible
- Energy-Efficient HVAC
Community Details
Overview
- Brickhope Plantation Subdivision
Amenities
- Clubhouse
Recreation
- Fitness Center
- Community Pool
- Park
- Trails
Ownership History
Purchase Details
Home Financials for this Owner
Home Financials are based on the most recent Mortgage that was taken out on this home.Purchase Details
Home Financials for this Owner
Home Financials are based on the most recent Mortgage that was taken out on this home.Similar Homes in Goose Creek, SC
Home Values in the Area
Average Home Value in this Area
Purchase History
| Date | Buyer | Sale Price | Title Company |
|---|---|---|---|
| Lopez Fernando Enemias Guev | $360,000 | None Listed On Document | |
| Ploeg Brandon James Vander | $174,500 | -- |
Mortgage History
| Date | Status | Borrower | Loan Amount |
|---|---|---|---|
| Open | Lopez Fernando Enemias Guev | $288,000 | |
| Previous Owner | Ploeg Brandon James Vander | $190,500 | |
| Previous Owner | Ploeg Brandon James Vander | $174,500 |
Property History
| Date | Event | Price | Change | Sq Ft Price |
|---|---|---|---|---|
| 10/13/2023 10/13/23 | Sold | $360,000 | 0.0% | $173 / Sq Ft |
| 08/30/2023 08/30/23 | Price Changed | $359,999 | -2.7% | $173 / Sq Ft |
| 08/12/2023 08/12/23 | Price Changed | $369,900 | -1.4% | $178 / Sq Ft |
| 08/03/2023 08/03/23 | Price Changed | $374,999 | 0.0% | $180 / Sq Ft |
| 07/12/2023 07/12/23 | For Sale | $375,000 | -- | $180 / Sq Ft |
Tax History Compared to Growth
Tax History
| Year | Tax Paid | Tax Assessment Tax Assessment Total Assessment is a certain percentage of the fair market value that is determined by local assessors to be the total taxable value of land and additions on the property. | Land | Improvement |
|---|---|---|---|---|
| 2024 | $5,917 | $21,144 | $4,500 | $16,644 |
| 2023 | $5,917 | $21,144 | $4,500 | $16,644 |
| 2022 | $1,234 | $8,041 | $1,710 | $6,331 |
| 2021 | $1,332 | $8,040 | $1,710 | $6,331 |
| 2020 | $1,271 | $8,041 | $1,710 | $6,331 |
| 2019 | $1,218 | $8,041 | $1,710 | $6,331 |
| 2018 | $1,107 | $6,992 | $1,600 | $5,392 |
| 2017 | $1,099 | $6,992 | $1,600 | $5,392 |
| 2016 | $1,107 | $6,990 | $1,600 | $5,390 |
| 2015 | $1,041 | $6,990 | $1,600 | $5,390 |
| 2014 | $984 | $6,990 | $1,600 | $5,390 |
| 2013 | -- | $6,990 | $1,600 | $5,390 |
Agents Affiliated with this Home
-
Jennifer Henderson

Seller's Agent in 2023
Jennifer Henderson
EXP Realty LLC
(843) 532-9416
11 in this area
85 Total Sales
-
Franklin Nunez-gutierrez

Buyer's Agent in 2023
Franklin Nunez-gutierrez
AgentOwned Realty
(843) 478-6151
47 in this area
133 Total Sales
Map
Source: CHS Regional MLS
MLS Number: 23015672
APN: 235-11-02-104
- 110 Levis Song Ct
- 518 Mountain Laurel Cir
- 565 Mountain Laurel Cir
- 578 Mountain Laurel Cir
- 613 Zinnia Dr
- 511 Nandina Dr
- 234 Daniels Creek Cir
- 426 Mountain Laurel Cir
- 242 Daniels Creek Cir
- 302 Chapman Cir
- 104 Hawthorne Landing Dr
- 102 Hawthorne Landing Dr
- 100 Hawthorne Landing Dr
- 124 Sumac Dr
- 363 Chapman Cir
- 349 Chapman Cir
- 365 Chapman Cir
- 115 Daniels Creek Cir
- 352 Chapman Cir
- 350 Chapman Cir
- 619 Mountain Laurel Cir
- 617 Mountain Laurel Cir
- 621 Mountain Laurel Cir
- 404 Butterfly Bush Dr
- 623 Mountain Laurel Cir
- 620 Mountain Laurel Cir
- 622 Mountain Laurel Cir
- 618 Mountain Laurel Cir
- 616 Mountain Laurel Cir
- 529 Mountain Laurel Cir
- 401 Butterfly Bush Dr
- 624 Mountain Laurel Cir
- 403 Butterfly Bush Dr
- 401 Mountain Laurel Cir
- 625 Mountain Laurel Cir
- 408 Butterfly Bush Dr
- 531 Mountain Laurel Cir
- 614 Mountain Laurel Cir
- 405 Butterfly Bush Dr
- 626 Mountain Laurel Cir
