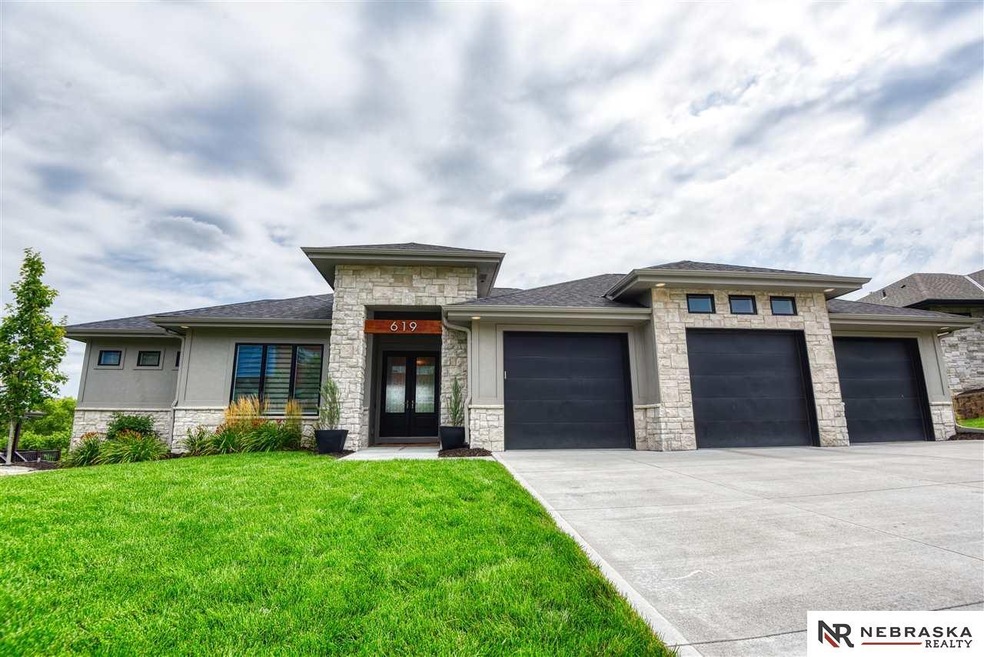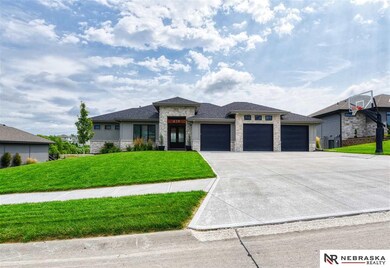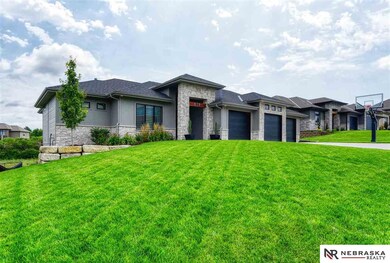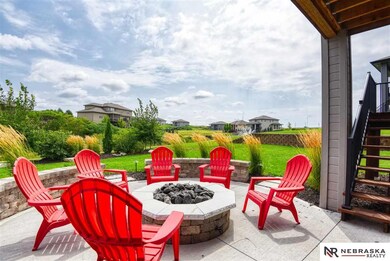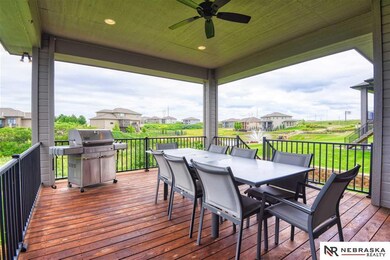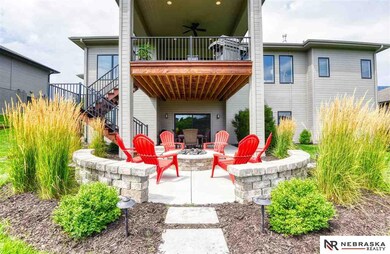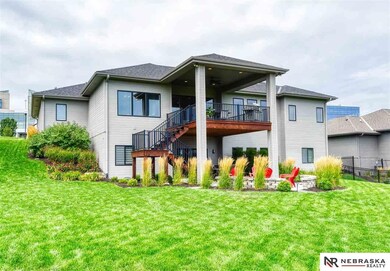
619 N 189th St Elkhorn, NE 68022
Estimated Value: $817,327 - $889,000
Highlights
- Spa
- Covered Deck
- Wood Flooring
- West Dodge Station Elementary School Rated A
- Contemporary Architecture
- Whirlpool Bathtub
About This Home
As of September 2019Rare Five Fountains West facing custom ranch style home that is ONLY two years old! Enjoy all the marvels of a new construction home without the stress that accompanies the build process. This home is truly immaculate and tastefully designed inside and out – whether it is the backyard covered deck or patio w/ firepit that both overlook beautiful landscaping and not one, but two different ponds with fountain features and a walking trail or moving inside into the kitchen to find hardwood floors and a 10+ foot long island perfect for spreading out and showcasing your chef skills. This 5 bedroom/4 bathroom home is sure to impress with too many upgrades and highlights to list them all, it is truly one you really must see in person to uncover all it offers!
Last Agent to Sell the Property
Nebraska Realty Brokerage Phone: 402-690-5673 License #20170436 Listed on: 08/12/2019

Home Details
Home Type
- Single Family
Est. Annual Taxes
- $13,026
Year Built
- Built in 2017
Lot Details
- Lot Dimensions are 92.5 x 160
- Sprinkler System
HOA Fees
- $46 Monthly HOA Fees
Parking
- 3 Car Attached Garage
- Garage Drain
- Garage Door Opener
Home Design
- Contemporary Architecture
- Ranch Style House
- Frame Construction
- Composition Roof
- Concrete Perimeter Foundation
- Stone
Interior Spaces
- Wet Bar
- Ceiling height of 9 feet or more
- Ceiling Fan
- Electric Fireplace
- Formal Dining Room
Kitchen
- Convection Oven
- Cooktop
- Microwave
- Dishwasher
- Disposal
Flooring
- Wood
- Wall to Wall Carpet
Bedrooms and Bathrooms
- 5 Bedrooms
- Walk-In Closet
- Jack-and-Jill Bathroom
- Dual Sinks
- Whirlpool Bathtub
- Shower Only
- Spa Bath
Basement
- Walk-Out Basement
- Sump Pump
Accessible Home Design
- Stepless Entry
Outdoor Features
- Spa
- Covered Deck
- Patio
- Exterior Lighting
Schools
- West Dodge Station Elementary School
- Elkhorn Middle School
- Elkhorn High School
Utilities
- Forced Air Heating and Cooling System
- Heating System Uses Gas
- Water Softener
- Cable TV Available
Community Details
- Five Fountains Subdivision
Listing and Financial Details
- Assessor Parcel Number 1039985250
Ownership History
Purchase Details
Home Financials for this Owner
Home Financials are based on the most recent Mortgage that was taken out on this home.Purchase Details
Purchase Details
Similar Homes in Elkhorn, NE
Home Values in the Area
Average Home Value in this Area
Purchase History
| Date | Buyer | Sale Price | Title Company |
|---|---|---|---|
| Kanne Ricky J | $580,000 | None Available | |
| Freeland Travin | $90,000 | Ambassador Title Services | |
| Castle Brook Land Development Llc | $90,000 | None Available |
Mortgage History
| Date | Status | Borrower | Loan Amount |
|---|---|---|---|
| Open | Kanne Ricky J | $200,000 | |
| Open | Kanne Ricky J | $548,250 | |
| Closed | Kanne Ricky J | $558,000 | |
| Closed | Kanne Ricky J | $555,625 | |
| Previous Owner | Freeland Katie | $392,000 |
Property History
| Date | Event | Price | Change | Sq Ft Price |
|---|---|---|---|---|
| 09/30/2019 09/30/19 | Sold | $579,500 | 0.0% | $160 / Sq Ft |
| 08/28/2019 08/28/19 | Off Market | $579,500 | -- | -- |
| 08/26/2019 08/26/19 | For Sale | $589,950 | 0.0% | $163 / Sq Ft |
| 08/26/2019 08/26/19 | Pending | -- | -- | -- |
| 08/12/2019 08/12/19 | For Sale | $589,950 | -- | $163 / Sq Ft |
Tax History Compared to Growth
Tax History
| Year | Tax Paid | Tax Assessment Tax Assessment Total Assessment is a certain percentage of the fair market value that is determined by local assessors to be the total taxable value of land and additions on the property. | Land | Improvement |
|---|---|---|---|---|
| 2023 | $16,790 | $667,800 | $73,300 | $594,500 |
| 2022 | $15,084 | $543,200 | $73,300 | $469,900 |
| 2021 | $14,487 | $515,600 | $73,300 | $442,300 |
| 2020 | $13,146 | $465,200 | $73,300 | $391,900 |
| 2019 | $12,995 | $465,200 | $73,300 | $391,900 |
| 2018 | $13,026 | $465,200 | $73,300 | $391,900 |
| 2017 | $2,001 | $363,800 | $73,300 | $290,500 |
| 2016 | $2,001 | $71,600 | $71,600 | $0 |
| 2015 | $954 | $34,000 | $34,000 | $0 |
| 2014 | $954 | $34,000 | $34,000 | $0 |
Agents Affiliated with this Home
-
Ross Friehe

Seller's Agent in 2019
Ross Friehe
Nebraska Realty
(402) 690-5673
4 in this area
28 Total Sales
-
Shawn Ilg

Seller Co-Listing Agent in 2019
Shawn Ilg
Nebraska Realty
(402) 598-4002
1 in this area
88 Total Sales
-
Rick Kanne

Buyer's Agent in 2019
Rick Kanne
BHHS Ambassador Real Estate
(402) 670-6644
9 in this area
158 Total Sales
Map
Source: Great Plains Regional MLS
MLS Number: 21918266
APN: 3998-5250-10
- 18652 Webster Cir
- 18901 Boyle Cir
- 18664 Oregon Cir
- 18733 Indiana St
- 1201 N 192nd St
- 1419 N 188th St
- 4809 S 223rd Plaza
- 22710 O Plaza
- 5035 S 223rd Plaza
- 18502 Hamilton Cir
- 18425 Harney St
- 18401 Harney St
- 18251 Farnam St
- 1507 N 181st Ave
- 1314 N 180th St
- 1006 Elk Ridge Dr
- 19015 Blondo St
- 19832 Chicago St
- 18889 Patrick Cir
- 5615 N 198th Ave
