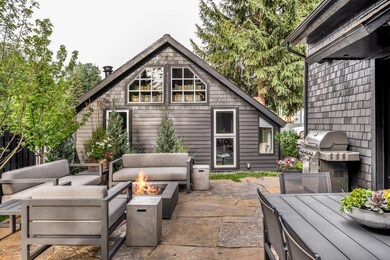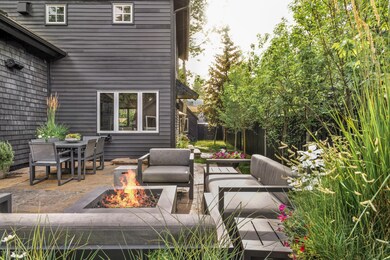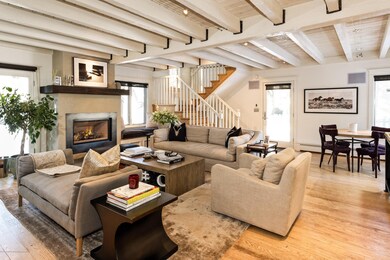
Highlights
- Green Building
- Maid or Guest Quarters
- Hydromassage or Jetted Bathtub
- Aspen Middle School Rated A-
- Contemporary Architecture
- 2 Fireplaces
About This Home
As of July 2020Non-Historic remodeled Victorian home in the heart of the West End! Three bedrooms, three and a half baths, with separate structures for Guest House and Office. 5,500 square foot lot with 2876 square feet of livable heated SF with additional FAR available (see documents for FAR analysis). A/C throughout, new A/V system, stainless steel top-of-the-line Wolf, Sub-Zero and Miele appliances. Spacious 720+ square foot Master with endless amenities including his and hers master walk-In closets, separate outdoor patio, steam shower, 60-inch flat screen TV with new contemporary fireplace, and views of Aspen Mountain. There is a 465 Square Foot Guest House which includes full spa bathtub and shower, additional loft space and kitchenette.
Last Agent to Sell the Property
Christie's International Real Estate Aspen Snowmass Brokerage Phone: (970) 544-5800 License #FA100032005 Listed on: 12/02/2019
Last Buyer's Agent
Christie's International Real Estate Aspen Snowmass License #FA100056623

Home Details
Home Type
- Single Family
Est. Annual Taxes
- $14,283
Lot Details
- 5,500 Sq Ft Lot
- East Facing Home
- Fenced
- Sprinkler System
- Landscaped with Trees
- Property is in good condition
Parking
- No Garage
Home Design
- Contemporary Architecture
- Victorian Architecture
- Frame Construction
- Composition Roof
- Composition Shingle Roof
- Membrane Roofing
- Wood Siding
Interior Spaces
- 3-Story Property
- Ceiling Fan
- 2 Fireplaces
- Gas Fireplace
- Window Treatments
- Finished Basement
- Crawl Space
Kitchen
- Oven
- Range
- Microwave
- Freezer
- Dishwasher
Bedrooms and Bathrooms
- 3 Bedrooms
- Maid or Guest Quarters
- Hydromassage or Jetted Bathtub
- Steam Shower
Laundry
- Dryer
- Washer
Outdoor Features
- Patio
- Storage Shed
- Outbuilding
Utilities
- Air Conditioning
- Heating System Uses Natural Gas
- Baseboard Heating
- Water Rights Not Included
Additional Features
- Green Building
- Mineral Rights Excluded
Listing and Financial Details
- Assessor Parcel Number 273512111004
Community Details
Overview
- Property has a Home Owners Association
- Association fees include sewer
- Hallam Addition Subdivision
Amenities
- Laundry Facilities
Ownership History
Purchase Details
Home Financials for this Owner
Home Financials are based on the most recent Mortgage that was taken out on this home.Purchase Details
Home Financials for this Owner
Home Financials are based on the most recent Mortgage that was taken out on this home.Purchase Details
Home Financials for this Owner
Home Financials are based on the most recent Mortgage that was taken out on this home.Purchase Details
Home Financials for this Owner
Home Financials are based on the most recent Mortgage that was taken out on this home.Similar Homes in Aspen, CO
Home Values in the Area
Average Home Value in this Area
Purchase History
| Date | Type | Sale Price | Title Company |
|---|---|---|---|
| Warranty Deed | $6,000,000 | Title Company Of The Rockies | |
| Warranty Deed | $2,550,000 | Land Title Guarantee Company | |
| Special Warranty Deed | $2,100,000 | Land Title Guarantee Company | |
| Interfamily Deed Transfer | -- | -- |
Mortgage History
| Date | Status | Loan Amount | Loan Type |
|---|---|---|---|
| Open | $3,900,000 | New Conventional | |
| Previous Owner | $450,000 | Future Advance Clause Open End Mortgage | |
| Previous Owner | $850,000 | Unknown | |
| Previous Owner | $499,000 | Unknown | |
| Previous Owner | $650,000 | Credit Line Revolving | |
| Previous Owner | $1,400,000 | Fannie Mae Freddie Mac | |
| Previous Owner | $150,000 | Credit Line Revolving | |
| Previous Owner | $424,000 | Purchase Money Mortgage |
Property History
| Date | Event | Price | Change | Sq Ft Price |
|---|---|---|---|---|
| 07/27/2020 07/27/20 | Sold | $6,000,000 | -7.0% | $2,086 / Sq Ft |
| 06/05/2020 06/05/20 | Pending | -- | -- | -- |
| 12/02/2019 12/02/19 | For Sale | $6,450,000 | +152.9% | $2,243 / Sq Ft |
| 04/30/2014 04/30/14 | Sold | $2,550,000 | -11.9% | $844 / Sq Ft |
| 04/04/2014 04/04/14 | Pending | -- | -- | -- |
| 10/14/2013 10/14/13 | For Sale | $2,895,000 | -- | $958 / Sq Ft |
Tax History Compared to Growth
Tax History
| Year | Tax Paid | Tax Assessment Tax Assessment Total Assessment is a certain percentage of the fair market value that is determined by local assessors to be the total taxable value of land and additions on the property. | Land | Improvement |
|---|---|---|---|---|
| 2024 | $26,450 | $804,560 | $348,480 | $456,080 |
| 2023 | $26,450 | $797,250 | $353,020 | $444,230 |
| 2022 | $17,963 | $489,970 | $224,490 | $265,480 |
| 2021 | $16,809 | $473,710 | $230,950 | $242,760 |
| 2020 | $14,776 | $413,580 | $217,360 | $196,220 |
| 2019 | $14,776 | $413,580 | $217,360 | $196,220 |
| 2018 | $14,283 | $416,480 | $218,880 | $197,600 |
| 2017 | $12,602 | $396,220 | $212,040 | $184,180 |
| 2016 | $10,326 | $318,000 | $204,170 | $113,830 |
| 2015 | $10,193 | $318,000 | $204,170 | $113,830 |
| 2014 | $6,194 | $184,660 | $173,930 | $10,730 |
Agents Affiliated with this Home
-
C
Seller's Agent in 2020
Colter Smith
Christie's International Real Estate Aspen Snowmass
(970) 544-5800
9 in this area
39 Total Sales
-
M
Buyer's Agent in 2020
Max Taam
Christie's International Real Estate Aspen Snowmass
(970) 366-6038
8 in this area
19 Total Sales
-
S
Seller's Agent in 2014
Scott Lupow
Coldwell Banker Mason Morse-Aspen
(970) 920-7394
14 in this area
15 Total Sales
Map
Source: Aspen Glenwood MLS
MLS Number: 162262
APN: R005698
- 531 W Gillespie St
- 433 W Gillespie St
- 411 Pearl Ct
- 520 W Smuggler St Unit 1
- 614 W North St
- 947 TBD W Smuggler St
- 502 N 6th St
- 437 W Smuggler St
- 700 W Smuggler St
- 612 W Francis St
- 102 Wood Duck Ln
- 721 W North St
- 734 W Smuggler St Unit A
- 725 W Smuggler St
- 716 W Francis St
- 810 W Smuggler St
- 307 N 6th St
- 716 & 718 W Hallam St
- 813 W Smuggler St
- 504 N 8th St






