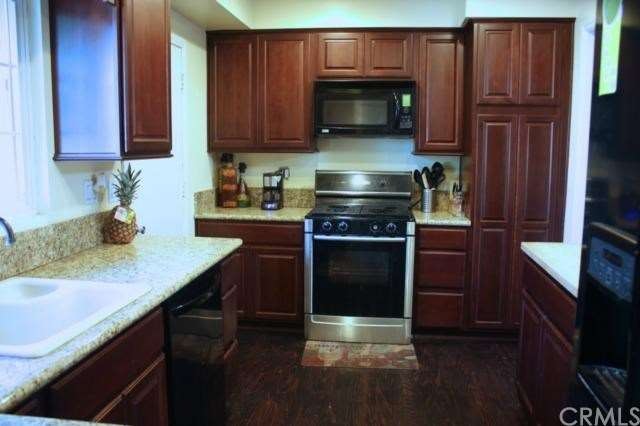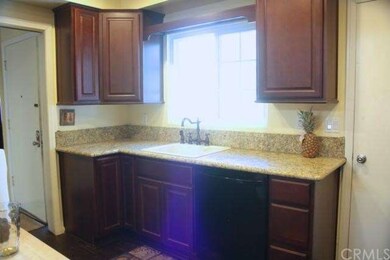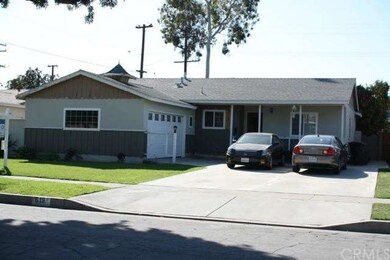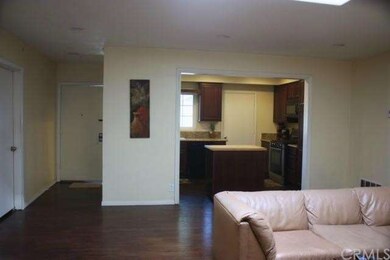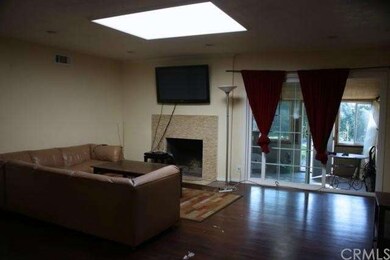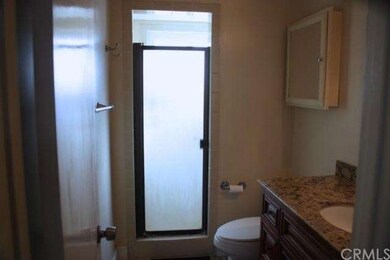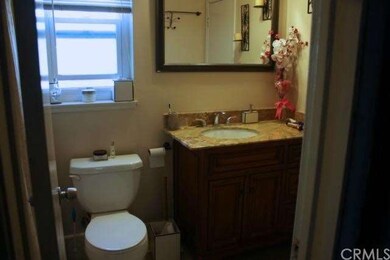
619 N Harrington Dr Fullerton, CA 92831
Lower Raymond Hills NeighborhoodHighlights
- Property is near public transit
- Wood Flooring
- No HOA
- Acacia Elementary School Rated A
- Granite Countertops
- Skylights
About This Home
As of July 2016Standard sale in desirable area! This 4 bed, 2 bth single story is located in the Acacia Elemtary (rated #1 Elementary in O.C.) and Troy High boundaries (known for its science and academics)! Home has a lot of great upgrades that have been 90-95% completed but just need some finishing touches. Newer roof, newer double pane windows, central air and heat, huge skylight in living area allows lots of natural light, patio enclosure, remodeled kitchen and bathrooms. So much potential with just some finishing touches. Greet floorplan seems much larger then it really is. Beautiful backyard with thriving tangerine tree, plumbed for a fountain and ready for a garden. Walking distance to the all the schools and shopping. Don't miss your opportunity to own in this coveted neighborhood.
Last Agent to Sell the Property
T.N.G. Real Estate Consultants License #01115908 Listed on: 03/01/2013

Home Details
Home Type
- Single Family
Est. Annual Taxes
- $7,842
Year Built
- Built in 1955 | Remodeled
Lot Details
- 7,200 Sq Ft Lot
- East Facing Home
- Block Wall Fence
- Chain Link Fence
- Rectangular Lot
- Paved or Partially Paved Lot
- Level Lot
- Back and Front Yard
Parking
- 2 Car Attached Garage
- 4 Open Parking Spaces
- Parking Available
- Workshop in Garage
Home Design
- Bungalow
- Additions or Alterations
- Cosmetic Repairs Needed
- Pillar, Post or Pier Foundation
- Permanent Foundation
- Raised Foundation
- Frame Construction
- Shingle Roof
- Composition Roof
- Wood Siding
- Cement Siding
- Concrete Perimeter Foundation
- Plaster
- Stucco
Interior Spaces
- 1,381 Sq Ft Home
- 1-Story Property
- Skylights
- Recessed Lighting
- Double Pane Windows
- ENERGY STAR Qualified Windows with Low Emissivity
- Living Room with Fireplace
- Combination Dining and Living Room
- Storage
- Attic Fan
Kitchen
- Gas Oven
- Gas Range
- Free-Standing Range
- Microwave
- Granite Countertops
- Disposal
Flooring
- Wood
- Laminate
- Vinyl
Bedrooms and Bathrooms
- 4 Bedrooms
- Walk-In Closet
- Jack-and-Jill Bathroom
- 2 Full Bathrooms
Laundry
- Laundry Room
- Laundry in Garage
- Washer and Gas Dryer Hookup
Home Security
- Carbon Monoxide Detectors
- Fire and Smoke Detector
Accessible Home Design
- No Interior Steps
Outdoor Features
- Enclosed Patio or Porch
- Exterior Lighting
Location
- Property is near public transit
- Suburban Location
Schools
- Acacia Elementary School
- Ladera Vista Middle School
Utilities
- Forced Air Heating and Cooling System
- Heating System Uses Natural Gas
- Overhead Utilities
- Gas Water Heater
- Cable TV Available
Community Details
- No Home Owners Association
- Laundry Facilities
Listing and Financial Details
- Tax Lot 07
- Assessor Parcel Number 02950507
Ownership History
Purchase Details
Home Financials for this Owner
Home Financials are based on the most recent Mortgage that was taken out on this home.Purchase Details
Home Financials for this Owner
Home Financials are based on the most recent Mortgage that was taken out on this home.Purchase Details
Home Financials for this Owner
Home Financials are based on the most recent Mortgage that was taken out on this home.Purchase Details
Home Financials for this Owner
Home Financials are based on the most recent Mortgage that was taken out on this home.Purchase Details
Purchase Details
Home Financials for this Owner
Home Financials are based on the most recent Mortgage that was taken out on this home.Purchase Details
Home Financials for this Owner
Home Financials are based on the most recent Mortgage that was taken out on this home.Purchase Details
Home Financials for this Owner
Home Financials are based on the most recent Mortgage that was taken out on this home.Purchase Details
Purchase Details
Purchase Details
Similar Homes in Fullerton, CA
Home Values in the Area
Average Home Value in this Area
Purchase History
| Date | Type | Sale Price | Title Company |
|---|---|---|---|
| Grant Deed | $620,000 | Chicago Title | |
| Interfamily Deed Transfer | -- | Chicago Title | |
| Grant Deed | $504,500 | Fidelity National Title | |
| Grant Deed | $425,000 | Lawyers Title | |
| Trustee Deed | $430,000 | None Available | |
| Grant Deed | $515,000 | United Title Company | |
| Interfamily Deed Transfer | -- | United Title Company | |
| Interfamily Deed Transfer | -- | United Title Company | |
| Interfamily Deed Transfer | -- | -- | |
| Interfamily Deed Transfer | -- | -- | |
| Interfamily Deed Transfer | -- | -- |
Mortgage History
| Date | Status | Loan Amount | Loan Type |
|---|---|---|---|
| Open | $496,000 | New Conventional | |
| Previous Owner | $416,666 | FHA | |
| Previous Owner | $70,500 | Credit Line Revolving | |
| Previous Owner | $564,000 | Unknown | |
| Previous Owner | $77,000 | Stand Alone Second | |
| Previous Owner | $412,000 | Fannie Mae Freddie Mac |
Property History
| Date | Event | Price | Change | Sq Ft Price |
|---|---|---|---|---|
| 07/13/2016 07/13/16 | Sold | $620,000 | +0.2% | $448 / Sq Ft |
| 06/15/2016 06/15/16 | Pending | -- | -- | -- |
| 06/03/2016 06/03/16 | For Sale | $619,000 | 0.0% | $447 / Sq Ft |
| 07/06/2013 07/06/13 | Rented | $2,500 | 0.0% | -- |
| 07/03/2013 07/03/13 | Under Contract | -- | -- | -- |
| 06/14/2013 06/14/13 | For Rent | $2,500 | 0.0% | -- |
| 05/31/2013 05/31/13 | Sold | $504,400 | -8.3% | $365 / Sq Ft |
| 04/04/2013 04/04/13 | Pending | -- | -- | -- |
| 03/01/2013 03/01/13 | For Sale | $549,900 | -- | $398 / Sq Ft |
Tax History Compared to Growth
Tax History
| Year | Tax Paid | Tax Assessment Tax Assessment Total Assessment is a certain percentage of the fair market value that is determined by local assessors to be the total taxable value of land and additions on the property. | Land | Improvement |
|---|---|---|---|---|
| 2025 | $7,842 | $719,561 | $630,367 | $89,194 |
| 2024 | $7,842 | $705,452 | $618,006 | $87,446 |
| 2023 | $7,653 | $691,620 | $605,888 | $85,732 |
| 2022 | $7,603 | $678,059 | $594,008 | $84,051 |
| 2021 | $7,470 | $664,764 | $582,361 | $82,403 |
| 2020 | $7,429 | $657,948 | $576,389 | $81,559 |
| 2019 | $7,232 | $645,048 | $565,088 | $79,960 |
| 2018 | $7,122 | $632,400 | $554,007 | $78,393 |
| 2017 | $7,002 | $620,000 | $543,144 | $76,856 |
| 2016 | $6,103 | $531,394 | $453,444 | $77,950 |
| 2015 | $5,933 | $523,412 | $446,632 | $76,780 |
| 2014 | $5,693 | $506,689 | $437,883 | $68,806 |
Agents Affiliated with this Home
-
Carol Zing
C
Seller's Agent in 2016
Carol Zing
Rockwell Real Estate
(562) 260-6474
10 Total Sales
-
Jacqueline Orzechowski

Seller's Agent in 2013
Jacqueline Orzechowski
T.N.G. Real Estate Consultants
(714) 402-9155
10 in this area
69 Total Sales
-
Beale Dabbs

Seller Co-Listing Agent in 2013
Beale Dabbs
TNG Real Estate Consultants
(714) 514-5858
1 in this area
87 Total Sales
Map
Source: California Regional Multiple Listing Service (CRMLS)
MLS Number: PW13034409
APN: 029-505-07
- 1537 E Brookdale Place
- 1626 Grove Place
- 1719 Central Ave
- 720 Maertin Ln
- 313 N Acacia Ave Unit c
- 315 N Acacia Ave Unit C
- 400 N Acacia Ave
- 400 N Acacia Ave Unit A13
- 400 N Acacia Ave Unit B24
- 400 N Acacia Ave Unit D16
- 400 N Acacia Ave Unit B12
- 400 N Acacia Ave Unit D35
- 1106 Hollydale Dr
- 124 N Hart Place
- 1114 N Acacia Ave
- 1030 N Norman Place
- 1319 Riedel Ave
- 1776 E Commonwealth Ave Unit 101
- 229 S Ashford Place
- 1219 N Raymond Ave
