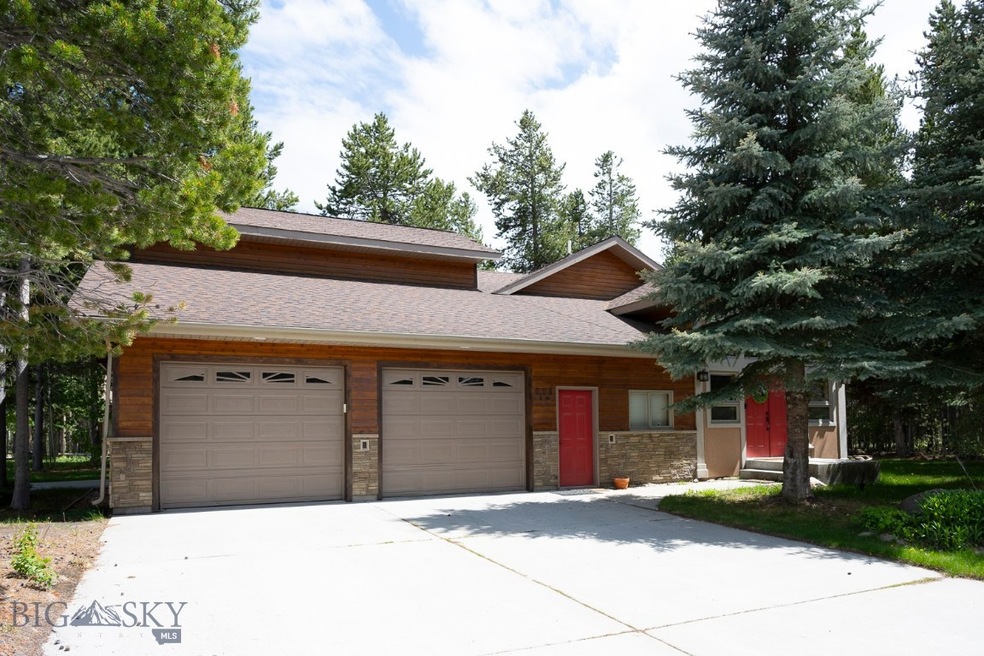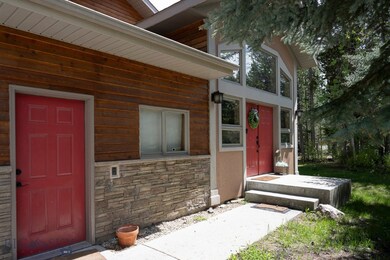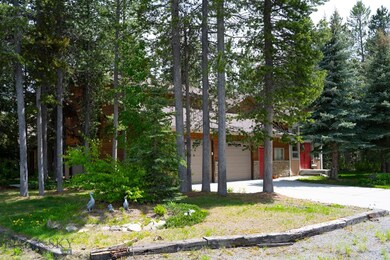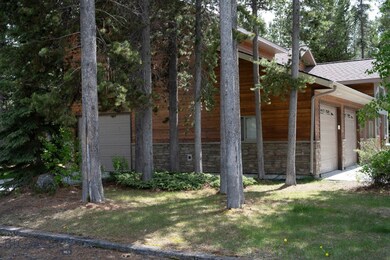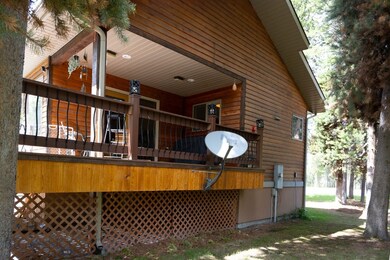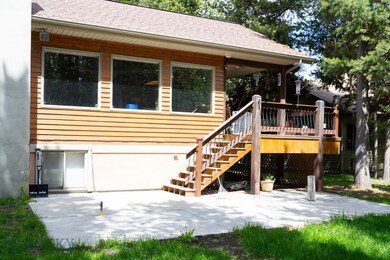
619 N Hayden St West Yellowstone, MT 59758
Highlights
- Custom Home
- Deck
- Engineered Wood Flooring
- View of Trees or Woods
- Vaulted Ceiling
- Jetted Tub in Primary Bathroom
About This Home
As of October 2024Lots of curb appeal in this 3 bedroom, 2 bath, 2500 sq ft home in the Madison Addition. Great location on Hayden Street with common open space on the south side and an existing home on the east side. The floor plan is great for family or entertaining, with an attractive tiled entry leading up to the open kitchen living area with a gas fireplace, large windows and a 1/2 bath. The large laundry room is off the kitchen and has lots of storage. Upstairs is a master suite with a walkaround closet, bathroom garden tub with jets, separate shower and double vanity sinks. The finished basement has a large open family room, corner cocktail bar, 2 bedrooms, a full bath and a mechanical room with double hot water heaters. All this, plus a 3+ bay garage set up to park all your toys on one side from Grayling Avenue and your cars on the other accessed from Hayden Street. Another plus is the unique toilet stall in the garage. With over 1100 square feet of heated area your cars and snowmobiles can be snow free in the winter. Off the kitchen is an elevated east facing covered deck for having your morning coffee or barbequing with family and friends. The home was built in 1997 on one of the larger lots and the location seems to be far removed from the hustle and bustle of our lively tourist town and the National Park entrance, yet it is only 8 blocks to Yellowstone Park's busiest entrance. Come take a look and see all this home has to offer. You won't be sorry.
Last Agent to Sell the Property
Robert Klatt
Berkshire Hathaway - Ennis License #BRO-2152 Listed on: 07/01/2023
Last Buyer's Agent
Robert Klatt
Berkshire Hathaway - Ennis License #BRO-2152 Listed on: 07/01/2023
Home Details
Home Type
- Single Family
Est. Annual Taxes
- $2,426
Year Built
- Built in 1997
Lot Details
- 9,345 Sq Ft Lot
- Sprinkler System
- Lawn
- Zoning described as R1 - Residential Single-Household Low Density
HOA Fees
- $8 Monthly HOA Fees
Parking
- 3 Car Attached Garage
- Garage Door Opener
Home Design
- Custom Home
- Asphalt Roof
- Stucco
- Cedar
- Stone
Interior Spaces
- 2,505 Sq Ft Home
- 2-Story Property
- Central Vacuum
- Vaulted Ceiling
- Ceiling Fan
- Gas Fireplace
- Window Treatments
- Views of Woods
- Fire and Smoke Detector
Kitchen
- Stove
- Range
- Microwave
- Freezer
- Dishwasher
- Disposal
Flooring
- Engineered Wood
- Partially Carpeted
- Tile
Bedrooms and Bathrooms
- 3 Bedrooms
- Walk-In Closet
- Jetted Tub in Primary Bathroom
Laundry
- Dryer
- Washer
Basement
- Bedroom in Basement
- Recreation or Family Area in Basement
- Finished Basement Bathroom
- Basement Window Egress
Outdoor Features
- Balcony
- Deck
- Covered patio or porch
Utilities
- Baseboard Heating
- Fiber Optics Available
Community Details
- Madison Addition Subdivision
Listing and Financial Details
- Assessor Parcel Number RRG23574
Ownership History
Purchase Details
Home Financials for this Owner
Home Financials are based on the most recent Mortgage that was taken out on this home.Purchase Details
Home Financials for this Owner
Home Financials are based on the most recent Mortgage that was taken out on this home.Purchase Details
Home Financials for this Owner
Home Financials are based on the most recent Mortgage that was taken out on this home.Purchase Details
Home Financials for this Owner
Home Financials are based on the most recent Mortgage that was taken out on this home.Similar Homes in West Yellowstone, MT
Home Values in the Area
Average Home Value in this Area
Purchase History
| Date | Type | Sale Price | Title Company |
|---|---|---|---|
| Warranty Deed | -- | Security Title | |
| Warranty Deed | -- | Security Title | |
| Warranty Deed | -- | Montana Title & Escrow | |
| Warranty Deed | -- | Security Title Company |
Mortgage History
| Date | Status | Loan Amount | Loan Type |
|---|---|---|---|
| Open | $580,000 | New Conventional | |
| Previous Owner | $425,000 | Seller Take Back | |
| Previous Owner | $440,000 | New Conventional | |
| Previous Owner | $369,550 | New Conventional | |
| Previous Owner | $75,623 | Unknown | |
| Previous Owner | $160,000 | Unknown |
Property History
| Date | Event | Price | Change | Sq Ft Price |
|---|---|---|---|---|
| 10/15/2024 10/15/24 | Sold | -- | -- | -- |
| 09/18/2024 09/18/24 | Pending | -- | -- | -- |
| 09/15/2024 09/15/24 | Price Changed | $725,000 | -3.3% | $289 / Sq Ft |
| 09/10/2024 09/10/24 | Price Changed | $750,000 | -3.2% | $299 / Sq Ft |
| 09/06/2024 09/06/24 | Price Changed | $775,000 | -6.1% | $309 / Sq Ft |
| 05/30/2024 05/30/24 | For Sale | $825,000 | +10.0% | $329 / Sq Ft |
| 08/24/2023 08/24/23 | Sold | -- | -- | -- |
| 07/27/2023 07/27/23 | Pending | -- | -- | -- |
| 07/01/2023 07/01/23 | For Sale | $750,000 | -- | $299 / Sq Ft |
Tax History Compared to Growth
Tax History
| Year | Tax Paid | Tax Assessment Tax Assessment Total Assessment is a certain percentage of the fair market value that is determined by local assessors to be the total taxable value of land and additions on the property. | Land | Improvement |
|---|---|---|---|---|
| 2024 | $3,144 | $654,900 | $0 | $0 |
| 2023 | $3,013 | $654,900 | $0 | $0 |
| 2022 | $2,547 | $404,900 | $0 | $0 |
| 2021 | $2,791 | $404,900 | $0 | $0 |
| 2020 | $2,742 | $393,200 | $0 | $0 |
| 2019 | $2,675 | $393,200 | $0 | $0 |
| 2018 | $2,689 | $358,400 | $0 | $0 |
| 2017 | $2,603 | $358,400 | $0 | $0 |
| 2016 | $2,838 | $381,497 | $0 | $0 |
| 2015 | $2,842 | $381,497 | $0 | $0 |
| 2014 | $2,555 | $201,718 | $0 | $0 |
Agents Affiliated with this Home
-
R
Seller's Agent in 2024
Robert Klatt
Berkshire Hathaway - Ennis
-
Kerilyn Watt
K
Buyer's Agent in 2024
Kerilyn Watt
Montana Territorial Land Co
(406) 640-0395
13 Total Sales
Map
Source: Big Sky Country MLS
MLS Number: 383853
APN: 06-0062-27-3-21-10-0000
- 528 Grayling Ave
- 532 Gallatin Ave
- 528 Gallatin Ave
- 516 Gallatin Ave
- 805 N Sylvan Cir
- 613 Apollinaris Ave
- 305 Lewis Ave
- 321 Gibbon Ave
- 225 N Geyser St
- TBD Electric St
- 625 Firehole Ave
- TBD Buttermilk Ct
- 286 Mule Deer Rd
- 848 Mountain Vista Dr
- 1319 McClellon St
- 1364 Mcclellan Rd
- TBD Moose (Lot 17)
- TBD Buffalo Dr
- 76 Buffalo Dr
- 128 Buffalo Dr
