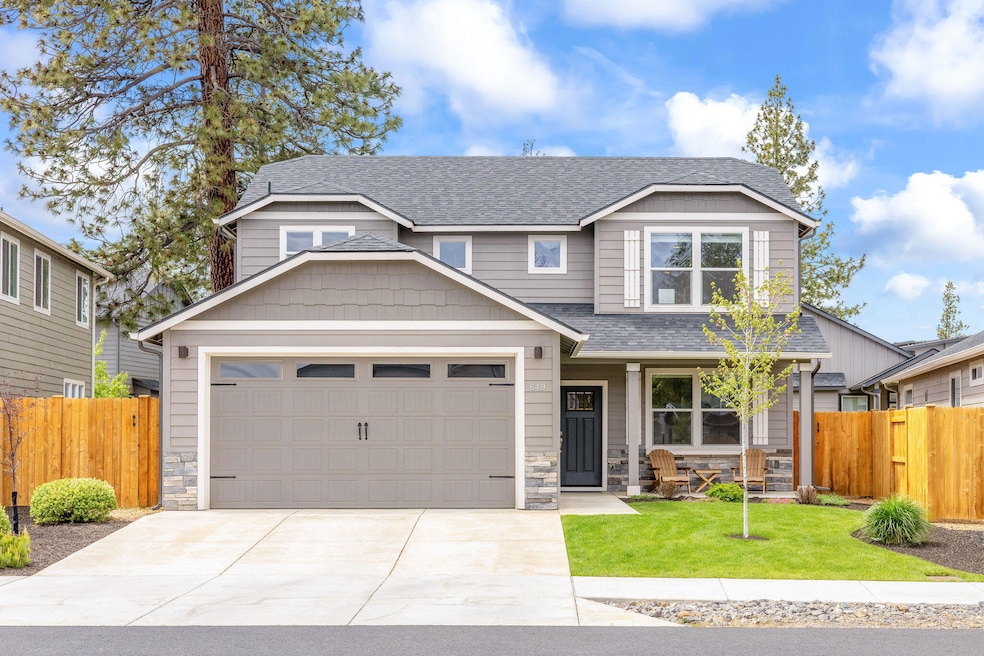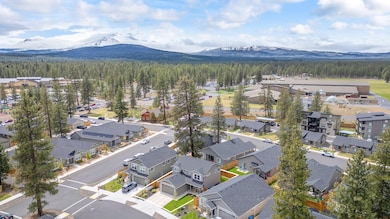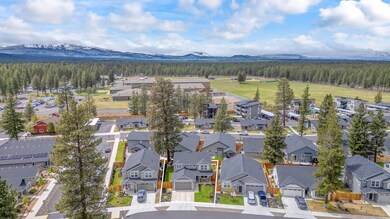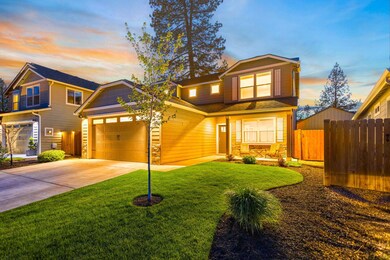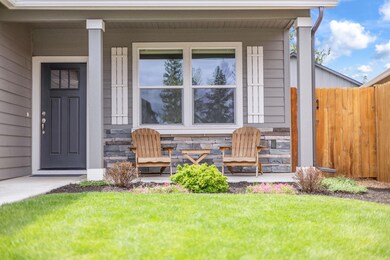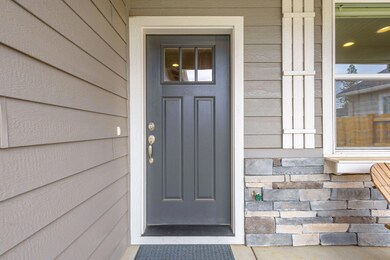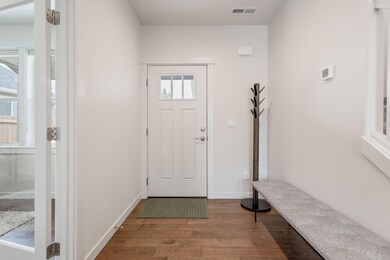
619 N Willitts St Sisters, OR 97759
Highlights
- Open Floorplan
- Craftsman Architecture
- Great Room with Fireplace
- Sisters Elementary School Rated A-
- Wood Flooring
- Stone Countertops
About This Home
As of June 2025What do you consider the ideal Sisters home? Located in close proximity to schools, parks, trails, downtown and scenic McKenzie Hwy, this checks all the boxes! Built in '21, multiple upgrades were added including quartz counters, tile backsplashes, tile shower, kitchen appliance package, flooring + more. An open floor plan w/ plenty of light filled windows and cozy fireplace is perfect for entertaining or relaxing. Chefs will love the expansive counters, plentiful cabinets + full backsplash. Downstairs you'll also find an office w/ French doors off the entry which could easily be used for an additional guest space. 3 bedrooms and laundry are upstairs including the spacious primary suite, which has a separate soaking tub, tile shower + dual sinks and is wonderfully separated from the other rooms. You'll be hard pressed to find another home this lightly lived in. The 2 car garage has never been used for storage or even seen a car! Don't miss out on this ''better than new'' opportunity!
Last Agent to Sell the Property
RE/MAX Key Properties License #200910006 Listed on: 05/15/2025

Home Details
Home Type
- Single Family
Est. Annual Taxes
- $3,323
Year Built
- Built in 2021
Lot Details
- 4,792 Sq Ft Lot
- Fenced
- Drip System Landscaping
- Level Lot
- Front and Back Yard Sprinklers
- Property is zoned MFR, MFR
HOA Fees
- $72 Monthly HOA Fees
Parking
- 2 Car Attached Garage
- Driveway
- On-Street Parking
Home Design
- Craftsman Architecture
- Northwest Architecture
- Stem Wall Foundation
- Frame Construction
- Composition Roof
Interior Spaces
- 2,026 Sq Ft Home
- 2-Story Property
- Open Floorplan
- Propane Fireplace
- Double Pane Windows
- Vinyl Clad Windows
- Great Room with Fireplace
- Home Office
- Neighborhood Views
- Laundry Room
Kitchen
- Eat-In Kitchen
- Breakfast Bar
- Range
- Microwave
- Dishwasher
- Kitchen Island
- Stone Countertops
- Disposal
Flooring
- Wood
- Carpet
- Tile
Bedrooms and Bathrooms
- 3 Bedrooms
- Walk-In Closet
- Double Vanity
- Soaking Tub
- Bathtub with Shower
- Bathtub Includes Tile Surround
Home Security
- Carbon Monoxide Detectors
- Fire and Smoke Detector
Eco-Friendly Details
- Sprinklers on Timer
Schools
- Sisters Elementary School
- Sisters Middle School
- Sisters High School
Utilities
- Forced Air Heating and Cooling System
- Space Heater
- Water Heater
- Cable TV Available
Listing and Financial Details
- Assessor Parcel Number 282954
Community Details
Overview
- Mckenzie Meadow Vill Subdivision
Recreation
- Community Playground
- Park
Ownership History
Purchase Details
Home Financials for this Owner
Home Financials are based on the most recent Mortgage that was taken out on this home.Similar Homes in Sisters, OR
Home Values in the Area
Average Home Value in this Area
Purchase History
| Date | Type | Sale Price | Title Company |
|---|---|---|---|
| Warranty Deed | $650,000 | First American Title |
Property History
| Date | Event | Price | Change | Sq Ft Price |
|---|---|---|---|---|
| 06/02/2025 06/02/25 | Sold | $650,000 | +0.2% | $321 / Sq Ft |
| 05/18/2025 05/18/25 | Pending | -- | -- | -- |
| 05/15/2025 05/15/25 | For Sale | $649,000 | +12.8% | $320 / Sq Ft |
| 05/10/2022 05/10/22 | Sold | $575,290 | +2.7% | $284 / Sq Ft |
| 08/09/2021 08/09/21 | Pending | -- | -- | -- |
| 08/09/2021 08/09/21 | For Sale | $559,990 | -- | $276 / Sq Ft |
Tax History Compared to Growth
Tax History
| Year | Tax Paid | Tax Assessment Tax Assessment Total Assessment is a certain percentage of the fair market value that is determined by local assessors to be the total taxable value of land and additions on the property. | Land | Improvement |
|---|---|---|---|---|
| 2024 | $3,323 | $200,710 | -- | -- |
| 2023 | $3,229 | $194,870 | $0 | $0 |
| 2022 | $1,283 | $14,340 | $0 | $0 |
| 2021 | $237 | $14,340 | $0 | $0 |
Agents Affiliated with this Home
-
John Furrow

Seller's Agent in 2025
John Furrow
RE/MAX
(541) 647-0910
2 in this area
69 Total Sales
-
Laura Hughes
L
Seller Co-Listing Agent in 2025
Laura Hughes
RE/MAX
(480) 650-7244
1 in this area
60 Total Sales
-
Noah von Borstel

Buyer's Agent in 2025
Noah von Borstel
Windermere Realty Trust
(541) 923-4663
7 in this area
333 Total Sales
-
Alexander Shields
A
Seller's Agent in 2022
Alexander Shields
New Home Star Oregon, LLC
(541) 604-2052
47 in this area
214 Total Sales
-
Kayla Shults
K
Seller Co-Listing Agent in 2022
Kayla Shults
New Home Star Oregon, LLC
(541) 280-2446
17 in this area
195 Total Sales
Map
Source: Oregon Datashare
MLS Number: 220201830
APN: 282954
- 683 N Willitts St
- 1639 W Williamson Ave
- 928 N Trinity Way
- 938 N Trinity Way
- 460 N Trinity Way
- 482 N Village Meadows Rd
- 746 N Roundhouse Ct
- 771 N Brooks Camp Rd
- 1156 W Hill Ave
- 715 N Brooks Camp Rd
- 188 N Wheeler Loop Unit 28
- 1085 W Collier Glacier Dr
- 68275 Edgington Rd
- 1008 W Linda Ave Unit Lot 14
- 1014 W Linda Ave Unit Lot 13
- 976 W Mckenzie Hwy Unit Lot 55
- 963 W Linda Ave Unit Lot 31
- 1003 W Linda Ave Unit Lot 34
- 729 W Canopy Way Unit Lot 3
- 719 W Canopy Way Unit Lot 4
