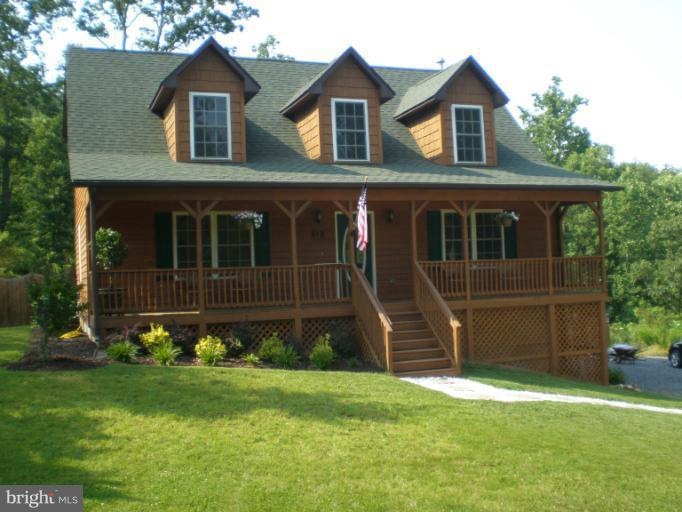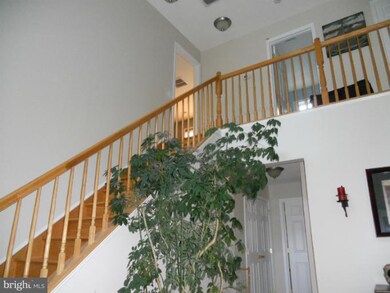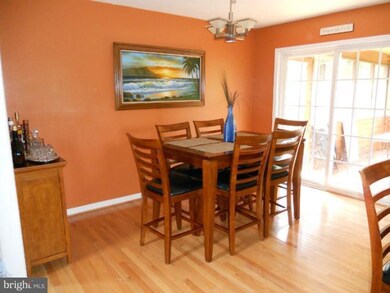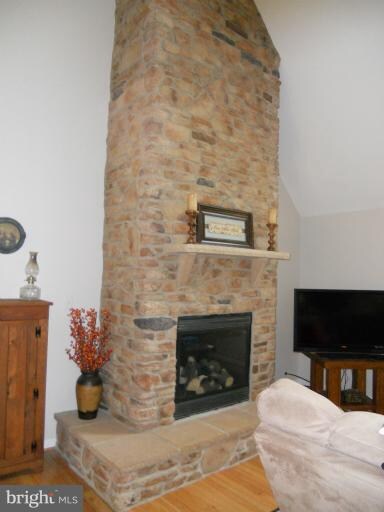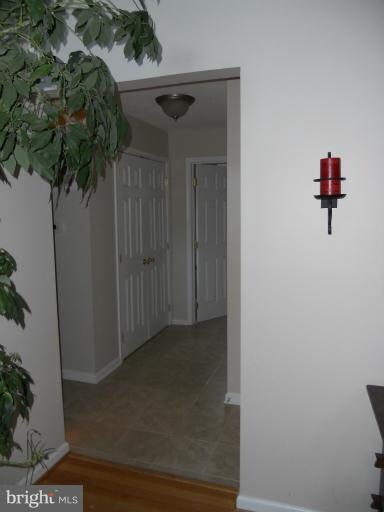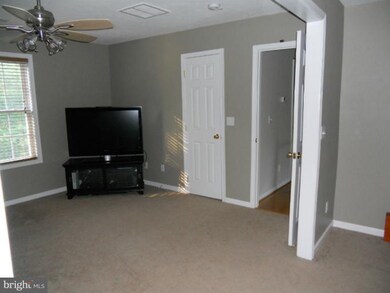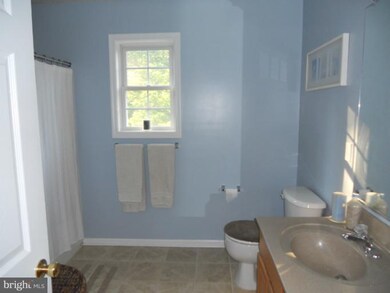
619 Old Oregon Rd Front Royal, VA 22630
Estimated Value: $483,000 - $568,000
Highlights
- Scenic Views
- Open Floorplan
- Deck
- 2.94 Acre Lot
- Cape Cod Architecture
- Wooded Lot
About This Home
As of October 20121 HOUR NOTICE! LEAVE MESSAGE AND SHOW. DOGS ARE CRATED! CAPE COD ON NEARLY 3 ACRES WOODED, PRIVATE LOT AT END OF CUL-DE-SAC. GOURMET KITCHEN W/ ISLAND, HARDWOOD FLOORS AND EAT-IN KITCHEN SPACE THAT OPENS OUT TO GREAT ROOM WITH STONE FIREPLACE & SOARING CEILINGS W/ SKYLIGHT! SPACIOUS 3 BEDROOMS, WALK-IN CLOSETS. BEAUTIFULLY MAINTAINED FRONT PORCH, REAR SCREENED PORCH , DECK, AND REAR FENCE.
Home Details
Home Type
- Single Family
Est. Annual Taxes
- $1,997
Year Built
- Built in 2006
Lot Details
- 2.94 Acre Lot
- Cul-De-Sac
- Back Yard Fenced
- Wooded Lot
- Property is in very good condition
HOA Fees
- $14 Monthly HOA Fees
Parking
- 2 Car Attached Garage
- Side Facing Garage
- Off-Street Parking
Property Views
- Scenic Vista
- Woods
- Mountain
Home Design
- Cape Cod Architecture
- Asphalt Roof
- Cedar
Interior Spaces
- Property has 3 Levels
- Open Floorplan
- Ceiling height of 9 feet or more
- Ceiling Fan
- Skylights
- Fireplace With Glass Doors
- Window Treatments
- Family Room Off Kitchen
- Wood Flooring
Kitchen
- Eat-In Kitchen
- Electric Oven or Range
- Microwave
- Ice Maker
- Dishwasher
- Kitchen Island
Bedrooms and Bathrooms
- 3 Bedrooms | 1 Main Level Bedroom
- En-Suite Primary Bedroom
- En-Suite Bathroom
- Whirlpool Bathtub
Laundry
- Laundry Room
- Dryer
- Washer
Unfinished Basement
- Walk-Out Basement
- Basement Fills Entire Space Under The House
- Connecting Stairway
- Exterior Basement Entry
Outdoor Features
- Deck
- Screened Patio
- Porch
Utilities
- Forced Air Heating and Cooling System
- Heat Pump System
- Vented Exhaust Fan
- Well
- Electric Water Heater
- Water Conditioner is Owned
- Water Conditioner
- Septic Tank
Community Details
- Association fees include road maintenance, snow removal
- Shen Farms Camels Back Subdivision
Listing and Financial Details
- Tax Lot 52
- Assessor Parcel Number 6073
Ownership History
Purchase Details
Home Financials for this Owner
Home Financials are based on the most recent Mortgage that was taken out on this home.Purchase Details
Home Financials for this Owner
Home Financials are based on the most recent Mortgage that was taken out on this home.Purchase Details
Similar Homes in Front Royal, VA
Home Values in the Area
Average Home Value in this Area
Purchase History
| Date | Buyer | Sale Price | Title Company |
|---|---|---|---|
| Kuzmitsky Christopher | $273,000 | Commonwealth Land Title Insu | |
| Harding Mark J | $285,000 | -- | |
| Hardy Credit Co | $293,832 | -- |
Mortgage History
| Date | Status | Borrower | Loan Amount |
|---|---|---|---|
| Open | Kuzmitsky Christopher | $288,207 | |
| Closed | Kuzmitsky Christopher | $278,869 | |
| Previous Owner | Harding Mark J | $282,765 |
Property History
| Date | Event | Price | Change | Sq Ft Price |
|---|---|---|---|---|
| 10/04/2012 10/04/12 | Sold | $273,000 | -8.7% | $133 / Sq Ft |
| 08/23/2012 08/23/12 | Pending | -- | -- | -- |
| 07/02/2012 07/02/12 | For Sale | $299,000 | -- | $145 / Sq Ft |
Tax History Compared to Growth
Tax History
| Year | Tax Paid | Tax Assessment Tax Assessment Total Assessment is a certain percentage of the fair market value that is determined by local assessors to be the total taxable value of land and additions on the property. | Land | Improvement |
|---|---|---|---|---|
| 2025 | $2,487 | $469,300 | $79,000 | $390,300 |
| 2024 | $2,487 | $469,300 | $79,000 | $390,300 |
| 2023 | $2,300 | $469,300 | $79,000 | $390,300 |
| 2022 | $2,108 | $321,800 | $70,000 | $251,800 |
| 2021 | $2,458 | $321,800 | $70,000 | $251,800 |
| 2020 | $2,108 | $321,800 | $70,000 | $251,800 |
| 2019 | $2,108 | $321,800 | $70,000 | $251,800 |
| 2018 | $1,861 | $282,000 | $60,000 | $222,000 |
| 2017 | $1,833 | $282,000 | $60,000 | $222,000 |
| 2016 | $2,023 | $282,000 | $60,000 | $222,000 |
| 2015 | -- | $282,000 | $60,000 | $222,000 |
| 2014 | -- | $297,800 | $59,400 | $238,400 |
Agents Affiliated with this Home
-
Laura Smith

Seller's Agent in 2012
Laura Smith
Acqtel Realty, Inc.
(703) 855-6891
15 Total Sales
-
Jim Smith

Seller Co-Listing Agent in 2012
Jim Smith
Acqtel Realty, Inc.
(703) 899-6553
-
Lynn Gouge

Buyer's Agent in 2012
Lynn Gouge
Samson Properties
(703) 282-8293
28 Total Sales
Map
Source: Bright MLS
MLS Number: 1004058946
APN: 15H-1-52A
- 94 Gary Ln
- 31 Old Oak Ln
- 671 Pine Ridge Dr
- 1090 Western Ln
- 1032 Western Ln
- 830 Western Ln
- 4792 Howellsville Rd
- 95 Donna Ct
- 325 Walker Farm Dr
- 279 Donna Cir
- 33 Fern Ct
- 0 Drummer Hill Rd Unit LotWP001 23302419
- 0 Drummer Hill Rd Unit VAWR2010946
- 0 Drummer Hill Unit VAWR2007938
- 474 Drummer Hill Rd
- 24 Spring Hollow Rd
- 151 Thompson Mill Rd
- 85 Walker Farm Dr
- 0 Kits Ct Unit VAWR2008196
- 89 Cindys Way
- 619 Old Oregon Rd
- 601 Old Oregon Rd
- 398 Old Oregon Rd
- 383 Old Oregon Rd
- 503 Old Oregon Rd
- 504 Dogwood Farm Rd
- 476 Dogwood Farm Rd
- 587 Old Oregon Rd
- 667 Wendy Hill Rd
- 422 Dogwood Farm Rd
- 346 Old Oregon Rd
- 361 Dogwood Farm Rd
- 60 Old Oregon Rd
- 195 Old Oak Ln
- 372 Old Oregon Rd
- 242 Old Oregon Rd
- 362 Dogwood Farm Rd
- 563 Dogwood Farm Rd
- 603 Wendy Hill Rd
- 206 Old Oak Ln
