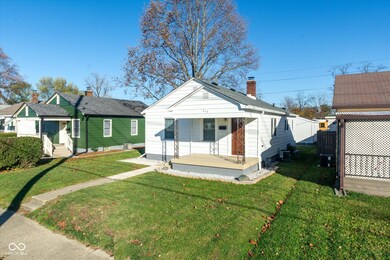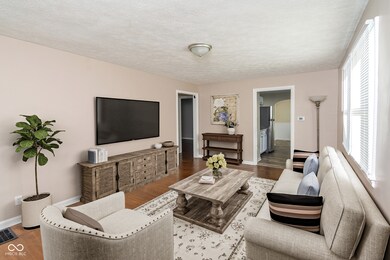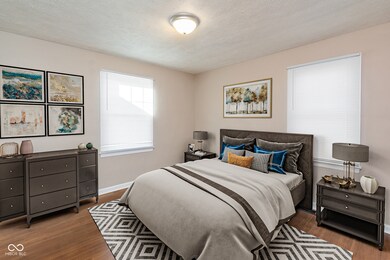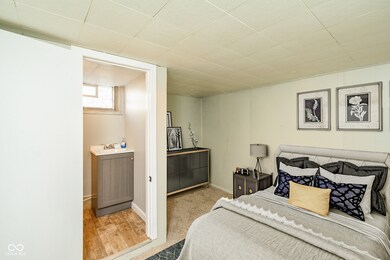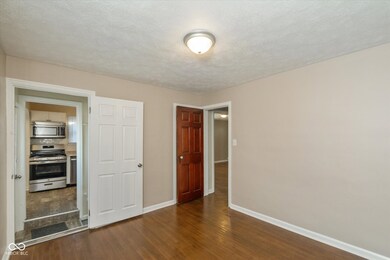
619 S Sherman Dr Indianapolis, IN 46203
Christian Park NeighborhoodHighlights
- Updated Kitchen
- Wood Flooring
- 2 Car Detached Garage
- Ranch Style House
- No HOA
- Programmable Thermostat
About This Home
As of March 2025This is it! You've just got to see this beautifully remodeled, meticulously maintained gem! Every corner of this property has been thoughtfully updated to blend modern convenience with classic charm. The main level showcases restored hardwood floors to add warmth and character, while a freshly updated bathroom and new windows ensure both style and comfort. The basement boasts a versatile bonus room, perfect for your extra room or guest space, with new flooring and stylish glass block windows. Enjoy the kitchen with newer appliances and refreshed finishes. Rest easy knowing the home is solid and move in ready, with a recently replaced sewer line, new sump pump, and a fully serviced furnace & A/C system for optimal efficiency. Additionally, all ductwork and vents have been professionally cleaned. Outside, the fresh paint enhances curb appeal, and a spacious, detached 2-car garage with alley access provides plenty of parking and storage options. This home is truly move-in ready with every detail already taken care of-ready for the next owner.
Last Agent to Sell the Property
Keller Williams Indy Metro S Brokerage Email: denisobrien.kw@gmail.com License #RB14047311 Listed on: 11/14/2024

Co-Listed By
Keller Williams Indy Metro S Brokerage Email: denisobrien.kw@gmail.com License #RB22002009
Home Details
Home Type
- Single Family
Est. Annual Taxes
- $1,496
Year Built
- Built in 1939
Lot Details
- 4,748 Sq Ft Lot
Parking
- 2 Car Detached Garage
Home Design
- Ranch Style House
- Block Foundation
- Aluminum Siding
Interior Spaces
- Vinyl Clad Windows
- Combination Kitchen and Dining Room
- Fire and Smoke Detector
- Dryer
Kitchen
- Updated Kitchen
- Gas Oven
- Built-In Microwave
- Dishwasher
Flooring
- Wood
- Carpet
- Vinyl
Bedrooms and Bathrooms
- 2 Bedrooms
Basement
- Basement Fills Entire Space Under The House
- Sump Pump
- Laundry in Basement
- Basement Storage
Schools
- Christian Park School 82 Elementary School
Utilities
- Forced Air Heating System
- Heating System Uses Gas
- Programmable Thermostat
- Gas Water Heater
Community Details
- No Home Owners Association
- Meadlawn Subdivision
Listing and Financial Details
- Tax Lot 11
- Assessor Parcel Number 491009127006000101
- Seller Concessions Offered
Ownership History
Purchase Details
Home Financials for this Owner
Home Financials are based on the most recent Mortgage that was taken out on this home.Purchase Details
Home Financials for this Owner
Home Financials are based on the most recent Mortgage that was taken out on this home.Purchase Details
Home Financials for this Owner
Home Financials are based on the most recent Mortgage that was taken out on this home.Purchase Details
Home Financials for this Owner
Home Financials are based on the most recent Mortgage that was taken out on this home.Purchase Details
Similar Homes in the area
Home Values in the Area
Average Home Value in this Area
Purchase History
| Date | Type | Sale Price | Title Company |
|---|---|---|---|
| Warranty Deed | $165,000 | Chicago Title | |
| Special Warranty Deed | -- | Wooton Hoy Llc | |
| Special Warranty Deed | -- | Wooton Hoy Llc | |
| Special Warranty Deed | -- | Wooton Hoy Llc | |
| Warranty Deed | $80,000 | None Available | |
| Warranty Deed | $60,000 | None Available |
Mortgage History
| Date | Status | Loan Amount | Loan Type |
|---|---|---|---|
| Open | $162,011 | FHA | |
| Previous Owner | $100,000 | New Conventional | |
| Previous Owner | $100,000 | New Conventional | |
| Previous Owner | $100,000 | New Conventional |
Property History
| Date | Event | Price | Change | Sq Ft Price |
|---|---|---|---|---|
| 03/03/2025 03/03/25 | Sold | $165,000 | 0.0% | $106 / Sq Ft |
| 01/10/2025 01/10/25 | Pending | -- | -- | -- |
| 01/07/2025 01/07/25 | For Sale | $165,000 | 0.0% | $106 / Sq Ft |
| 12/27/2024 12/27/24 | Pending | -- | -- | -- |
| 12/11/2024 12/11/24 | Price Changed | $165,000 | -5.7% | $106 / Sq Ft |
| 11/14/2024 11/14/24 | For Sale | $175,000 | +40.0% | $113 / Sq Ft |
| 09/22/2021 09/22/21 | Sold | $125,000 | -10.7% | $81 / Sq Ft |
| 08/24/2021 08/24/21 | Pending | -- | -- | -- |
| 07/30/2021 07/30/21 | For Sale | $139,900 | -- | $90 / Sq Ft |
Tax History Compared to Growth
Tax History
| Year | Tax Paid | Tax Assessment Tax Assessment Total Assessment is a certain percentage of the fair market value that is determined by local assessors to be the total taxable value of land and additions on the property. | Land | Improvement |
|---|---|---|---|---|
| 2024 | $1,583 | $147,700 | $10,000 | $137,700 |
| 2023 | $1,583 | $139,700 | $10,000 | $129,700 |
| 2022 | $1,619 | $88,800 | $0 | $88,800 |
| 2021 | $532 | $59,200 | $10,000 | $49,200 |
| 2020 | $484 | $53,300 | $4,400 | $48,900 |
| 2019 | $451 | $48,400 | $4,400 | $44,000 |
| 2018 | $418 | $43,000 | $4,400 | $38,600 |
| 2017 | $340 | $38,000 | $4,400 | $33,600 |
| 2016 | $327 | $38,400 | $4,400 | $34,000 |
| 2014 | $294 | $40,200 | $4,400 | $35,800 |
| 2013 | $340 | $46,300 | $4,400 | $41,900 |
Agents Affiliated with this Home
-
Denis O'Brien

Seller's Agent in 2025
Denis O'Brien
Keller Williams Indy Metro S
(317) 345-0785
4 in this area
346 Total Sales
-
Teddy Conn

Seller Co-Listing Agent in 2025
Teddy Conn
Keller Williams Indy Metro S
2 in this area
89 Total Sales
-
Bryan Arnold

Buyer's Agent in 2025
Bryan Arnold
Keller Williams Indpls Metro N
(219) 776-0622
1 in this area
175 Total Sales
-
Dennis Nottingham

Seller's Agent in 2021
Dennis Nottingham
RE/MAX Advanced Realty
(317) 298-0961
6 in this area
156 Total Sales
-
Stewart Duhamell
S
Seller Co-Listing Agent in 2021
Stewart Duhamell
RE/MAX Advanced Realty
6 in this area
188 Total Sales
-

Buyer's Agent in 2021
Zac Canull
Indy Home Shop LLC
(317) 496-3632
1 in this area
100 Total Sales
Map
Source: MIBOR Broker Listing Cooperative®
MLS Number: 22010537
APN: 49-10-09-127-006.000-101
- 3822 Spann Ave
- 3618 Spann Ave
- 447 S Bradley Ave
- 3949 Fletcher Ave
- 3949 English Ave
- 3953 English Ave
- 4102 Spann Ave
- 3730 Prospect St
- 4337 English Ave
- 3333 Prospect St
- 4414 Lexington Ave
- 219 S Sherman Dr
- 335 S Dearborn St
- 1159 S Bradley Ave
- 406 S Dearborn St
- 270 S Lasalle St
- 3324 Prospect St
- 1323 S Ewing St
- 425 S Oakland Ave
- 417 S Oakland Ave

