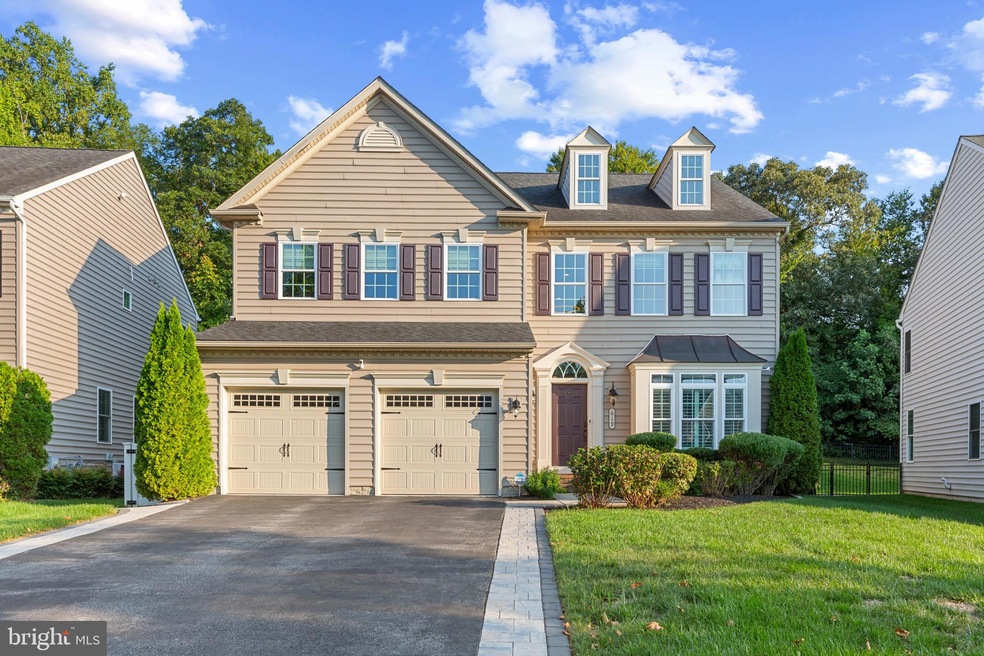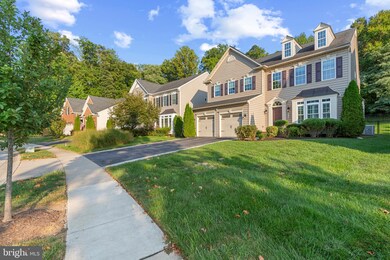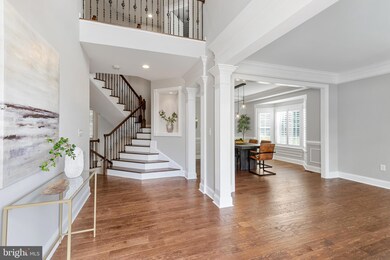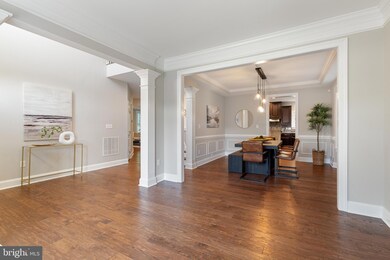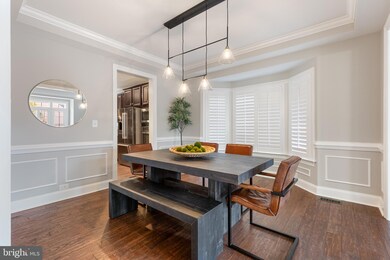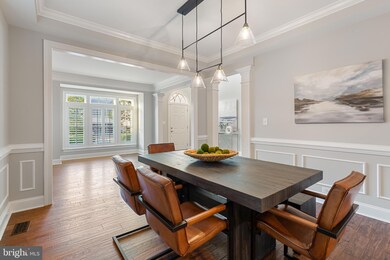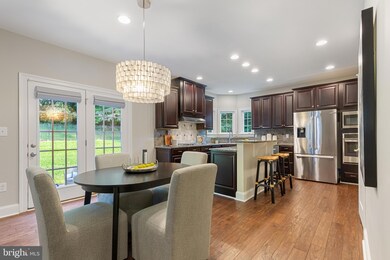
619 Samantha Ct Annapolis, MD 21409
Cape Saint Claire NeighborhoodHighlights
- Eat-In Gourmet Kitchen
- Colonial Architecture
- Backs to Trees or Woods
- Magothy River Middle School Rated A-
- Vaulted Ceiling
- Wood Flooring
About This Home
As of November 2024Check out this stunning Colonial in the coveted Deep Creek Village neighborhood! Built in 2014 and meticulously maintained and updated over the last few years, it feels brand new! This 5-bedroom, 4.5-bathroom home offers over 4,400 square feet of space, perfect for everyone to work, play, and unwind. Hardwood floors throughout, and NEW luxury vinyl plank flooring in basement (July 2024). This house has it all: upgraded lighting (fixtures and recessed), bay windows, spacious rooms, custom shutters and window treatments, luxurious primary suite, 2nd-floor laundry room, 2-car garage, fully finished (walk-up) basement with wet bar, and a fenced rear yard. To top it off, it’s located on a cul-de-sac in the Broadneck School District!
As you enter, you’re greeted by a two-story foyer with Restoration Hardware-style lighting that illuminates the entire space. The open floor plan seamlessly connects the family room, dining and living rooms, and the chef’s kitchen. Recent updates include a new refrigerator, dishwasher, farmhouse sink, water filtration system, and cooktop hood. The bright and airy family room features a gorgeous stone hearth gas fireplace, a custom-mounted TV, and a surround sound system. There’s also a private office or bonus room tucked behind French doors.
The 2nd-floor features 4 spacious bedrooms: 2 with a shared (Jack and Jill) bathroom, one with a private en-suite bathroom, and the luxurious primary bedroom suite with a tray ceiling and a spa-like bathroom with vaulted ceilings, dual vanities, a corner soaker tub, and a dual-headed walk-in shower.
The fully finished walk-out basement is fantastic, featuring new luxury vinyl plank flooring (2024), a rec room, a full wet bar/kitchenette, a gym, a 5th bedroom (or office), a full bathroom, and extra storage space. Located just minutes from Downtown Annapolis and RT 50 & RT 2, for easy access to DC or Baltimore. **Sold last Spring 2024 but owners circumstance changed.** Come check it out!
Last Agent to Sell the Property
Coldwell Banker Realty License #631665 Listed on: 09/12/2024

Home Details
Home Type
- Single Family
Est. Annual Taxes
- $7,564
Year Built
- Built in 2014
Lot Details
- 8,670 Sq Ft Lot
- Cul-De-Sac
- Partially Fenced Property
- Landscaped
- Backs to Trees or Woods
- Back Yard
- Property is in excellent condition
HOA Fees
- $117 Monthly HOA Fees
Parking
- 2 Car Attached Garage
- 2 Driveway Spaces
- Front Facing Garage
Home Design
- Colonial Architecture
- Architectural Shingle Roof
- Vinyl Siding
- Concrete Perimeter Foundation
Interior Spaces
- Property has 3 Levels
- Central Vacuum
- Bar
- Vaulted Ceiling
- Recessed Lighting
- Stone Fireplace
- Gas Fireplace
- Window Treatments
- Bay Window
- Open Floorplan
- Dining Area
- Attic
Kitchen
- Eat-In Gourmet Kitchen
- Breakfast Area or Nook
- Built-In Oven
- Range Hood
- Microwave
- Dishwasher
- Stainless Steel Appliances
- Disposal
Flooring
- Wood
- Luxury Vinyl Tile
Bedrooms and Bathrooms
- En-Suite Bathroom
- Walk-In Closet
- Soaking Tub
Laundry
- Laundry on upper level
- Dryer
- Washer
Finished Basement
- Heated Basement
- Walk-Up Access
- Connecting Stairway
- Interior Basement Entry
- Space For Rooms
- Basement Windows
Schools
- Broadneck Elementary School
- Magothy River Middle School
- Broadneck High School
Utilities
- Central Air
- Heat Pump System
- Vented Exhaust Fan
- Natural Gas Water Heater
Listing and Financial Details
- Tax Lot 9
- Assessor Parcel Number 020324390230576
- $800 Front Foot Fee per year
Community Details
Overview
- Association fees include common area maintenance, lawn maintenance
- Deep Creek Village HOA
- Deep Creek Village Subdivision
Amenities
- Picnic Area
- Common Area
Recreation
- Community Playground
- Jogging Path
Ownership History
Purchase Details
Home Financials for this Owner
Home Financials are based on the most recent Mortgage that was taken out on this home.Purchase Details
Home Financials for this Owner
Home Financials are based on the most recent Mortgage that was taken out on this home.Purchase Details
Home Financials for this Owner
Home Financials are based on the most recent Mortgage that was taken out on this home.Purchase Details
Home Financials for this Owner
Home Financials are based on the most recent Mortgage that was taken out on this home.Purchase Details
Home Financials for this Owner
Home Financials are based on the most recent Mortgage that was taken out on this home.Purchase Details
Similar Homes in Annapolis, MD
Home Values in the Area
Average Home Value in this Area
Purchase History
| Date | Type | Sale Price | Title Company |
|---|---|---|---|
| Deed | $959,000 | Lawyers Express Title | |
| Deed | $959,000 | Lawyers Express Title | |
| Deed | $956,700 | Fidelity Title | |
| Deed | $760,000 | Eagle Title Llc | |
| Deed | $700,000 | Sage Title Group Llc | |
| Deed | $697,950 | Swan Title Corporation | |
| Deed | $267,164 | None Available |
Mortgage History
| Date | Status | Loan Amount | Loan Type |
|---|---|---|---|
| Open | $767,200 | New Conventional | |
| Closed | $767,200 | New Conventional | |
| Previous Owner | $765,360 | New Conventional | |
| Previous Owner | $548,250 | New Conventional | |
| Previous Owner | $134,900 | Credit Line Revolving | |
| Previous Owner | $560,000 | New Conventional | |
| Previous Owner | $497,000 | New Conventional | |
| Previous Owner | $489,000 | New Conventional | |
| Previous Owner | $63,860 | Credit Line Revolving | |
| Previous Owner | $494,500 | New Conventional |
Property History
| Date | Event | Price | Change | Sq Ft Price |
|---|---|---|---|---|
| 11/04/2024 11/04/24 | Sold | $959,000 | -1.6% | $214 / Sq Ft |
| 09/12/2024 09/12/24 | For Sale | $975,000 | +1.9% | $217 / Sq Ft |
| 05/23/2024 05/23/24 | Sold | $956,700 | +6.3% | $213 / Sq Ft |
| 04/21/2024 04/21/24 | Pending | -- | -- | -- |
| 04/18/2024 04/18/24 | For Sale | $899,900 | +18.4% | $201 / Sq Ft |
| 08/26/2021 08/26/21 | Sold | $760,000 | +1.3% | $166 / Sq Ft |
| 07/22/2021 07/22/21 | For Sale | $749,900 | +7.1% | $163 / Sq Ft |
| 01/04/2021 01/04/21 | Sold | $700,000 | 0.0% | $153 / Sq Ft |
| 12/01/2020 12/01/20 | Pending | -- | -- | -- |
| 11/30/2020 11/30/20 | For Sale | $699,900 | -- | $153 / Sq Ft |
Tax History Compared to Growth
Tax History
| Year | Tax Paid | Tax Assessment Tax Assessment Total Assessment is a certain percentage of the fair market value that is determined by local assessors to be the total taxable value of land and additions on the property. | Land | Improvement |
|---|---|---|---|---|
| 2024 | $7,687 | $656,100 | $148,100 | $508,000 |
| 2023 | $7,034 | $644,133 | $0 | $0 |
| 2022 | $7,036 | $632,167 | $0 | $0 |
| 2021 | $13,823 | $620,200 | $148,100 | $472,100 |
| 2020 | $6,841 | $617,000 | $0 | $0 |
| 2019 | $13,413 | $613,800 | $0 | $0 |
| 2018 | $6,191 | $610,600 | $138,100 | $472,500 |
| 2017 | $6,654 | $610,600 | $0 | $0 |
| 2016 | -- | $610,600 | $0 | $0 |
| 2015 | -- | $639,100 | $0 | $0 |
| 2014 | -- | $68,033 | $0 | $0 |
Agents Affiliated with this Home
-
E
Seller's Agent in 2024
Elizabeth Dooner
Coldwell Banker (NRT-Southeast-MidAtlantic)
-
J
Seller's Agent in 2024
Jen Denney
EXP Realty, LLC
-
M
Buyer's Agent in 2024
Michael Hofstetter
Cummings & Co. Realtors
-
D
Seller's Agent in 2021
David Orso
BHHS PenFed (actual)
-
M
Buyer's Agent in 2021
Megan Huebner
BHHS PenFed (actual)
-
M
Buyer's Agent in 2021
Meredith Mauger
Long & Foster
Map
Source: Bright MLS
MLS Number: MDAA2094246
APN: 03-243-90230576
- 633 Baystone Ct
- 527 Deep Creek View
- 632 Belle Dora Ct Unit L-12E
- 810 Southern Hills Dr Unit I-9K
- 558 Deep Creek View
- 1383 Sunwood Terrace
- 1202 Seminole Dr
- 1262 Green Holly Dr
- 1178 Idylewild Dr
- 1403 Peregrine Path
- 1120 Brassie Ct
- 537 Bay Green Dr
- 1184 Neptune Place
- 1167 Green Holly Dr
- 1165 Green Holly Ct
- 1165 Neptune Place
- 1253 Destiny Cir
- 521 Oakmont Ct
- 1010 Commanders Way N
- 1008 Commanders Way N
