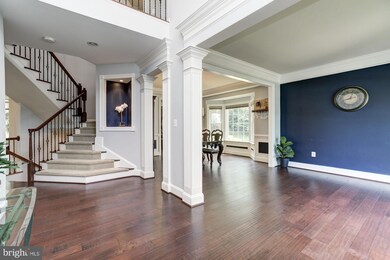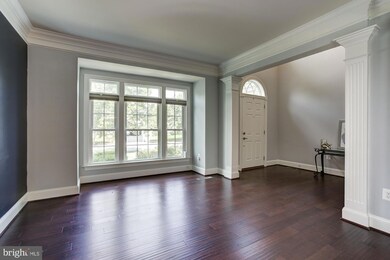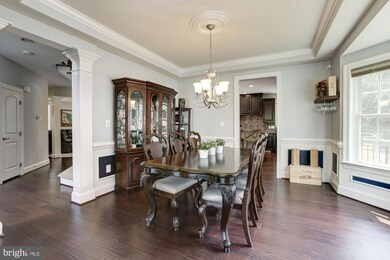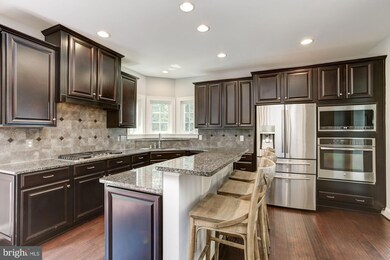
619 Samantha Ct Annapolis, MD 21409
Cape Saint Claire NeighborhoodHighlights
- Eat-In Gourmet Kitchen
- Open Floorplan
- Backs to Trees or Woods
- Magothy River Middle School Rated A-
- Colonial Architecture
- Wood Flooring
About This Home
As of November 2024DON’T MISS THIS OPPORTUNITY – Gorgeous Upgraded Colonial home built in 2014 just been painted throughout, and is ready for you to move right in. The 5 BR, 4.5 BA stunning house boasts over 4300 sqft of living space – including plenty of work / play room for everyone. The first-floor two-story entryway opens to a formal living room and dining room that flows into the Chef’s kitchen and open concept light-filled family room with a beautiful stone hearth gas fireplace and surround sound speaker system. Don’t miss the convenient private office/ bonus room tucked behind French doors. The second floor features 4 spacious bedrooms, 2 with shared (Jack and Jill) bathroom, one with private en-suite bathroom and the luxurious primary bedroom suite with tray ceiling and spa-like bathroom with vaulted ceiling, two vanities, corner soaker tub and dual-headed walk-in shower. Convenient 2nd Floor laundry room. The fully-finished walk-out basement includes a rec room, full wet bar/kitchenette, exercise or media room, and 5th bedroom (or office), full bathroom, and storage area. Outdoor area features a paver patio, firepit area, and fenced rear yard, backing to forest conservation. Located on a quiet cul-de-sac street in Deep Creek Village, this house is truly spectacular! Jump right on RT 50 / RT 2 with easy commute to DC / Baltimore. Broadneck School District. Don’t wait… this gorgeous house won’t last long!
Home Details
Home Type
- Single Family
Est. Annual Taxes
- $6,751
Year Built
- Built in 2014
Lot Details
- 8,670 Sq Ft Lot
- Back Yard Fenced
- Extensive Hardscape
- Backs to Trees or Woods
HOA Fees
- $112 Monthly HOA Fees
Parking
- 2 Car Attached Garage
- 2 Driveway Spaces
- Front Facing Garage
Home Design
- Colonial Architecture
- Vinyl Siding
Interior Spaces
- Property has 3 Levels
- Open Floorplan
- Wet Bar
- Central Vacuum
- Bar
- Chair Railings
- Crown Molding
- Ceiling Fan
- Recessed Lighting
- 1 Fireplace
- Family Room Off Kitchen
- Formal Dining Room
- Attic
- Finished Basement
Kitchen
- Eat-In Gourmet Kitchen
- Breakfast Area or Nook
- Built-In Oven
- Cooktop with Range Hood
- Built-In Microwave
- Dishwasher
- Stainless Steel Appliances
- Kitchen Island
- Disposal
Flooring
- Wood
- Carpet
Bedrooms and Bathrooms
- En-Suite Bathroom
Laundry
- Laundry on upper level
- Electric Dryer
- Washer
Outdoor Features
- Exterior Lighting
Utilities
- Heat Pump System
- Vented Exhaust Fan
- Natural Gas Water Heater
Community Details
- Deep Creek Village Subdivision
Listing and Financial Details
- Tax Lot 9
- Assessor Parcel Number 020324390230576
Ownership History
Purchase Details
Home Financials for this Owner
Home Financials are based on the most recent Mortgage that was taken out on this home.Purchase Details
Home Financials for this Owner
Home Financials are based on the most recent Mortgage that was taken out on this home.Purchase Details
Home Financials for this Owner
Home Financials are based on the most recent Mortgage that was taken out on this home.Purchase Details
Home Financials for this Owner
Home Financials are based on the most recent Mortgage that was taken out on this home.Purchase Details
Home Financials for this Owner
Home Financials are based on the most recent Mortgage that was taken out on this home.Purchase Details
Similar Homes in Annapolis, MD
Home Values in the Area
Average Home Value in this Area
Purchase History
| Date | Type | Sale Price | Title Company |
|---|---|---|---|
| Deed | $959,000 | Lawyers Express Title | |
| Deed | $959,000 | Lawyers Express Title | |
| Deed | $956,700 | Fidelity Title | |
| Deed | $760,000 | Eagle Title Llc | |
| Deed | $700,000 | Sage Title Group Llc | |
| Deed | $697,950 | Swan Title Corporation | |
| Deed | $267,164 | None Available |
Mortgage History
| Date | Status | Loan Amount | Loan Type |
|---|---|---|---|
| Open | $767,200 | New Conventional | |
| Closed | $767,200 | New Conventional | |
| Previous Owner | $765,360 | New Conventional | |
| Previous Owner | $548,250 | New Conventional | |
| Previous Owner | $134,900 | Credit Line Revolving | |
| Previous Owner | $560,000 | New Conventional | |
| Previous Owner | $497,000 | New Conventional | |
| Previous Owner | $489,000 | New Conventional | |
| Previous Owner | $63,860 | Credit Line Revolving | |
| Previous Owner | $494,500 | New Conventional |
Property History
| Date | Event | Price | Change | Sq Ft Price |
|---|---|---|---|---|
| 11/04/2024 11/04/24 | Sold | $959,000 | -1.6% | $214 / Sq Ft |
| 09/12/2024 09/12/24 | For Sale | $975,000 | +1.9% | $217 / Sq Ft |
| 05/23/2024 05/23/24 | Sold | $956,700 | +6.3% | $213 / Sq Ft |
| 04/21/2024 04/21/24 | Pending | -- | -- | -- |
| 04/18/2024 04/18/24 | For Sale | $899,900 | +18.4% | $201 / Sq Ft |
| 08/26/2021 08/26/21 | Sold | $760,000 | +1.3% | $166 / Sq Ft |
| 07/22/2021 07/22/21 | For Sale | $749,900 | +7.1% | $163 / Sq Ft |
| 01/04/2021 01/04/21 | Sold | $700,000 | 0.0% | $153 / Sq Ft |
| 12/01/2020 12/01/20 | Pending | -- | -- | -- |
| 11/30/2020 11/30/20 | For Sale | $699,900 | -- | $153 / Sq Ft |
Tax History Compared to Growth
Tax History
| Year | Tax Paid | Tax Assessment Tax Assessment Total Assessment is a certain percentage of the fair market value that is determined by local assessors to be the total taxable value of land and additions on the property. | Land | Improvement |
|---|---|---|---|---|
| 2024 | $7,687 | $656,100 | $148,100 | $508,000 |
| 2023 | $7,034 | $644,133 | $0 | $0 |
| 2022 | $7,036 | $632,167 | $0 | $0 |
| 2021 | $13,823 | $620,200 | $148,100 | $472,100 |
| 2020 | $6,841 | $617,000 | $0 | $0 |
| 2019 | $13,413 | $613,800 | $0 | $0 |
| 2018 | $6,191 | $610,600 | $138,100 | $472,500 |
| 2017 | $6,654 | $610,600 | $0 | $0 |
| 2016 | -- | $610,600 | $0 | $0 |
| 2015 | -- | $639,100 | $0 | $0 |
| 2014 | -- | $68,033 | $0 | $0 |
Agents Affiliated with this Home
-
Elizabeth Dooner

Seller's Agent in 2024
Elizabeth Dooner
Coldwell Banker (NRT-Southeast-MidAtlantic)
(410) 725-8973
3 in this area
132 Total Sales
-
Jen Denney

Seller's Agent in 2024
Jen Denney
EXP Realty, LLC
(410) 271-5346
12 in this area
60 Total Sales
-
Michael Hofstetter

Buyer's Agent in 2024
Michael Hofstetter
Cummings & Co. Realtors
(410) 925-6395
1 in this area
84 Total Sales
-
David Orso

Seller's Agent in 2021
David Orso
BHHS PenFed (actual)
(443) 372-7171
24 in this area
604 Total Sales
-
Megan Huebner

Buyer's Agent in 2021
Megan Huebner
BHHS PenFed (actual)
(443) 569-9227
3 in this area
50 Total Sales
-
Meredith Mauger

Buyer's Agent in 2021
Meredith Mauger
Long & Foster
(410) 353-2584
3 in this area
45 Total Sales
Map
Source: Bright MLS
MLS Number: MDAA2004000
APN: 03-243-90230576
- 517 Deep Creek View
- 527 Deep Creek View
- 626 Belle Dora Ct Unit L-12B
- 1224 Greenway Dr
- 672 Jupiter Hills Ct
- 1258 Quaker Ridge Dr Unit 83
- 638 Jupiter Hills Ct Unit 5-5H
- 1381 Sunwood Terrace
- 765 Windgate Dr
- 632 Newbridge Ct Unit 5-632
- 798 Windgate Dr
- 555 Bay Green Dr
- 1413 Peregrine Path
- 756 Pine Valley Dr
- 537 Bay Green Dr
- 743 Rolling View Dr
- 1509 Bromfield Way
- 1167 Green Holly Dr
- 1165 Green Holly Ct
- 1241 Destiny Cir






