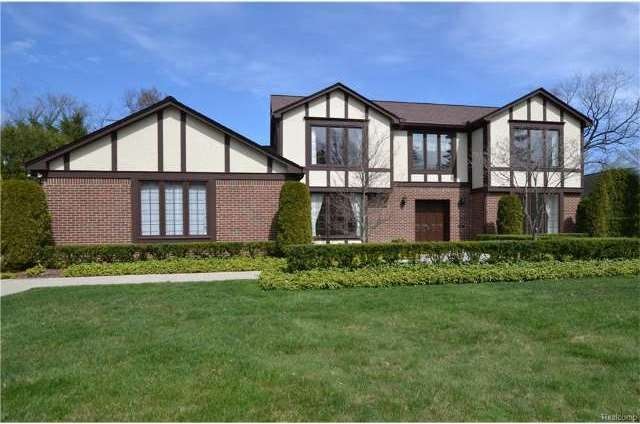
$2,250,000
- 4 Beds
- 4.5 Baths
- 4,167 Sq Ft
- 350 Shirley Rd
- Birmingham, MI
Timeless sophistication meets resort-style living on one of Birmingham’s most sought-after streets! Rare combination of a first-floor primary suite, over a half-acre lot and a backyard oasis. Large circular driveway, covered front porch entry. Extensive crowd molding & custom millwork, hardwood floors throughout entry level. Gourmet granite kitchen featuring a 9’ island with countertop seating &
Ronna Schmerin Max Broock, REALTORS®-Birmingham
