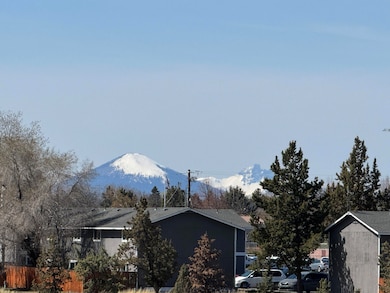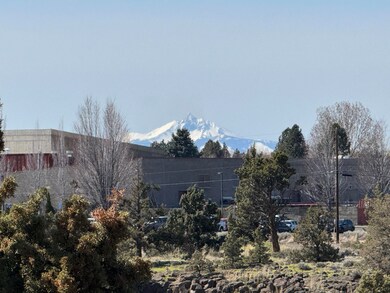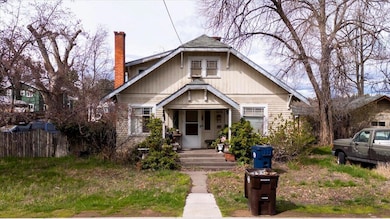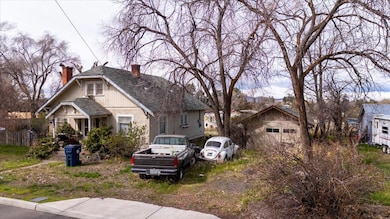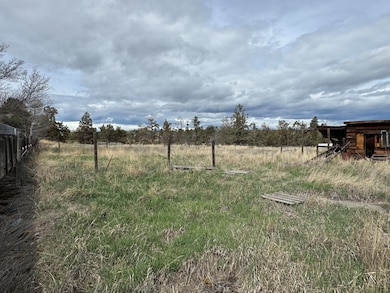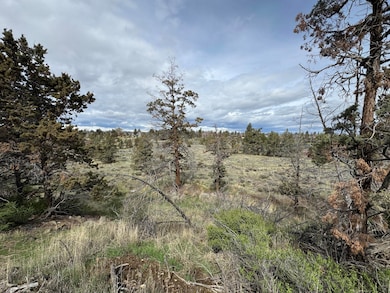619 SW 15th St Redmond, OR 97756
Estimated payment $4,430/month
Highlights
- City View
- Deck
- No HOA
- 2 Acre Lot
- 2-Story Property
- 3-minute walk to Hope Playground
About This Home
Prime one-of-a-kind canyon rim property in the heart of Redmond with cascade mountain views and direct access to the dry canyon trail system, concert venues, parks, & pickleball/tennis courts. The city of Redmond has informed us this property is a good candidate for a townhome development, a cottage development, or potentially a multi-family or higher density development. The city also mentioned that SDC credits could potentially be available. This great location offers all essential desirable amenities, with schools, shops and restaurants within walking distance. The classic 3-bedroom home has a ton of character with good bones and potential to be remodeled into a lovely home that would help preserve Redmond's historic value. Development properties in locations like this are very rare. Bring your creative ideas and take advantage of this one-of-a-kind property. Property is being sold as-is.
Home Details
Home Type
- Single Family
Est. Annual Taxes
- $3,380
Year Built
- Built in 1927
Lot Details
- 2 Acre Lot
- Fenced
- Property is zoned R1, R1
Parking
- Driveway
Property Views
- City
- Canyon
- Ridge
- Mountain
- Territorial
- Neighborhood
Home Design
- 2-Story Property
- Frame Construction
- Composition Roof
- Concrete Perimeter Foundation
Interior Spaces
- 1,408 Sq Ft Home
- Vinyl Clad Windows
- Family Room
- Surveillance System
Kitchen
- Eat-In Kitchen
- Oven
- Range
- Dishwasher
Flooring
- Carpet
- Laminate
- Tile
Bedrooms and Bathrooms
- 2 Bedrooms
- 1 Full Bathroom
Outdoor Features
- Deck
- Separate Outdoor Workshop
- Shed
- Storage Shed
Schools
- M A Lynch Elementary School
- Elton Gregory Middle School
- Redmond High School
Utilities
- No Cooling
- Forced Air Heating System
- Phone Available
- Cable TV Available
Community Details
- No Home Owners Association
- Property is near a preserve or public land
Listing and Financial Details
- Property held in a trust
- Assessor Parcel Number 123687
Map
Home Values in the Area
Average Home Value in this Area
Tax History
| Year | Tax Paid | Tax Assessment Tax Assessment Total Assessment is a certain percentage of the fair market value that is determined by local assessors to be the total taxable value of land and additions on the property. | Land | Improvement |
|---|---|---|---|---|
| 2025 | $3,523 | $172,780 | -- | -- |
| 2024 | $3,380 | $167,750 | -- | -- |
| 2023 | $3,232 | $162,870 | $0 | $0 |
| 2022 | $2,939 | $153,530 | $0 | $0 |
| 2021 | $2,841 | $149,060 | $0 | $0 |
| 2020 | $2,713 | $149,060 | $0 | $0 |
| 2019 | $2,595 | $144,720 | $0 | $0 |
| 2018 | $2,530 | $140,510 | $0 | $0 |
| 2017 | $2,470 | $136,420 | $0 | $0 |
| 2016 | $2,436 | $132,450 | $0 | $0 |
| 2015 | $2,361 | $128,600 | $0 | $0 |
| 2014 | $2,299 | $124,860 | $0 | $0 |
Property History
| Date | Event | Price | List to Sale | Price per Sq Ft |
|---|---|---|---|---|
| 11/21/2025 11/21/25 | Pending | -- | -- | -- |
| 08/12/2025 08/12/25 | Price Changed | $789,500 | -0.7% | $561 / Sq Ft |
| 07/02/2025 07/02/25 | For Sale | $795,000 | 0.0% | $565 / Sq Ft |
| 06/17/2025 06/17/25 | Pending | -- | -- | -- |
| 05/27/2025 05/27/25 | Price Changed | $795,000 | -0.6% | $565 / Sq Ft |
| 04/09/2025 04/09/25 | For Sale | $800,000 | -- | $568 / Sq Ft |
Source: Oregon Datashare
MLS Number: 220199179
APN: 123687
- 835 SW 14th St
- 425 SW 12th St
- 3370 NW 15th St
- 185 NW Canyon Dr Unit 185
- 1212 SW 18th St Unit 1210 & 1212
- 1220 SW 18th St Unit 1220-1222
- 438 NW 19th St Unit 11
- 438 NW 19th St Unit 19
- 985 SW Rimrock Way
- 6268 Oregon 126
- 1732 SW Newberry Ave
- 533 SW 4th St
- 1406 SW 12th St
- 2290 SW Kalama Ave
- 1464 SW 16th St
- 2327 SW Black Butte Ct
- 2228 SW Stonehedge Ct
- 2310 W Antler Ave
- 508 NW Rimrock Ct
- 531 NW Canyon Dr

