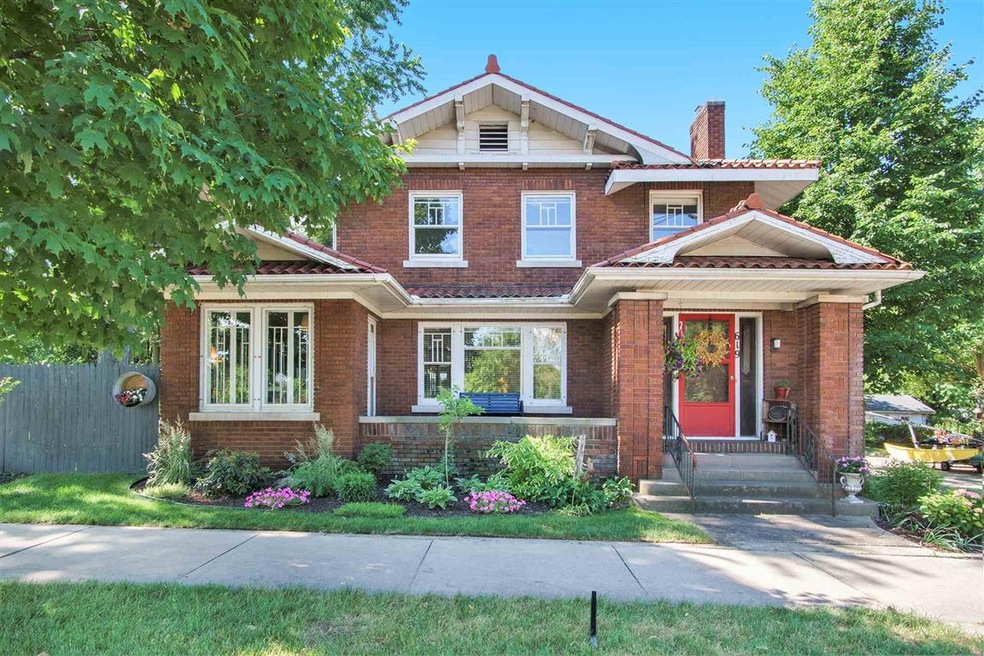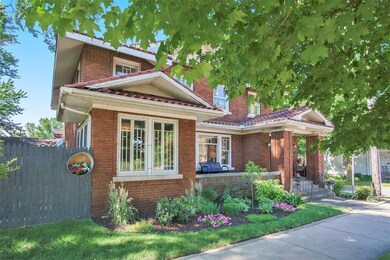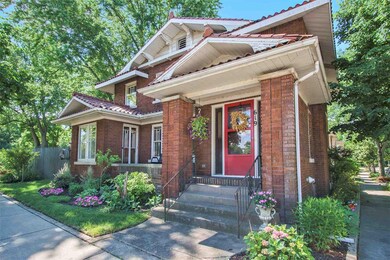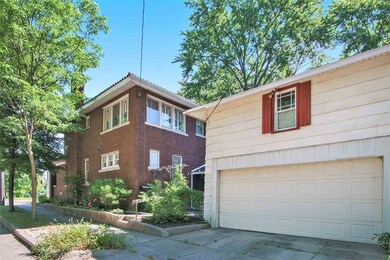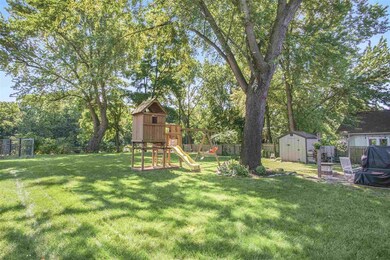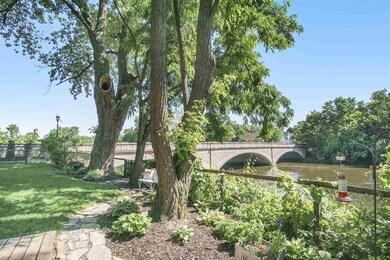
619 W Lexington Ave Elkhart, IN 46514
Estimated Value: $229,000 - $259,000
Highlights
- 86 Feet of Waterfront
- Wood Flooring
- Woodwork
- Traditional Architecture
- 2 Car Detached Garage
- 5-minute walk to Geroldean Thursby Memorial Tot Lot
About This Home
As of August 2020Historic Brick Home on the river and within walking distance of downtown Elkhart. Beautifully updated with gorgeous original woodwork. Lovely landscaping and fenced back yard, sunroom, fireplace, and many other unique features only found in older homes. $625 home warranty included.
Home Details
Home Type
- Single Family
Est. Annual Taxes
- $1,565
Year Built
- Built in 1922
Lot Details
- 0.31 Acre Lot
- Lot Dimensions are 176x86
- 86 Feet of Waterfront
- River Front
- Privacy Fence
- Level Lot
Parking
- 2 Car Detached Garage
- Garage Door Opener
Home Design
- Traditional Architecture
- Brick Exterior Construction
- Asphalt Roof
Interior Spaces
- 2-Story Property
- Woodwork
- Living Room with Fireplace
- Laundry on main level
Flooring
- Wood
- Carpet
Bedrooms and Bathrooms
- 4 Bedrooms
- En-Suite Primary Bedroom
Partially Finished Basement
- Block Basement Construction
- 2 Bedrooms in Basement
Location
- Suburban Location
Schools
- Mary Daly Elementary School
- West Side Middle School
- Elkhart Memorial High School
Utilities
- Forced Air Heating and Cooling System
- Heating System Uses Gas
- The river is a source of water for the property
Listing and Financial Details
- Assessor Parcel Number 20-06-05-354-001.000-012
Ownership History
Purchase Details
Home Financials for this Owner
Home Financials are based on the most recent Mortgage that was taken out on this home.Purchase Details
Home Financials for this Owner
Home Financials are based on the most recent Mortgage that was taken out on this home.Purchase Details
Home Financials for this Owner
Home Financials are based on the most recent Mortgage that was taken out on this home.Similar Homes in Elkhart, IN
Home Values in the Area
Average Home Value in this Area
Purchase History
| Date | Buyer | Sale Price | Title Company |
|---|---|---|---|
| Parsons Blake M | $236,779 | Burke Costanza & Carberry Llp | |
| Parsons Blake M | $236,779 | Burke Costanza & Carberry Llp | |
| Hochstetler Carl J | -- | None Available |
Mortgage History
| Date | Status | Borrower | Loan Amount |
|---|---|---|---|
| Open | Parsons Blake M | $178,030 | |
| Closed | Parsons Blake M | $178,030 | |
| Previous Owner | Hochstetler Carl J | $30,000 | |
| Previous Owner | Hochsteler Carl J | $20,900 | |
| Previous Owner | Hochstetler Carl J | $92,000 |
Property History
| Date | Event | Price | Change | Sq Ft Price |
|---|---|---|---|---|
| 08/21/2020 08/21/20 | Sold | $187,400 | +6.5% | $79 / Sq Ft |
| 06/29/2020 06/29/20 | Pending | -- | -- | -- |
| 06/26/2020 06/26/20 | For Sale | $175,900 | +53.0% | $74 / Sq Ft |
| 03/30/2016 03/30/16 | Sold | $115,000 | -17.8% | $48 / Sq Ft |
| 02/26/2016 02/26/16 | Pending | -- | -- | -- |
| 11/19/2015 11/19/15 | For Sale | $139,900 | -- | $59 / Sq Ft |
Tax History Compared to Growth
Tax History
| Year | Tax Paid | Tax Assessment Tax Assessment Total Assessment is a certain percentage of the fair market value that is determined by local assessors to be the total taxable value of land and additions on the property. | Land | Improvement |
|---|---|---|---|---|
| 2024 | $2,233 | $234,600 | $8,400 | $226,200 |
| 2022 | $2,233 | $200,200 | $8,400 | $191,800 |
| 2021 | $1,750 | $171,200 | $8,400 | $162,800 |
| 2020 | $1,716 | $158,500 | $8,400 | $150,100 |
| 2019 | $1,546 | $143,500 | $8,400 | $135,100 |
| 2018 | $1,479 | $136,600 | $8,400 | $128,200 |
| 2017 | $1,338 | $124,000 | $8,400 | $115,600 |
| 2016 | $1,226 | $120,600 | $8,400 | $112,200 |
| 2014 | $2,438 | $115,900 | $8,400 | $107,500 |
| 2013 | $2,250 | $112,500 | $8,400 | $104,100 |
Agents Affiliated with this Home
-
Kent Miller

Seller's Agent in 2020
Kent Miller
Century 21 Circle
(574) 293-2121
82 Total Sales
-
Tim Murray

Buyer's Agent in 2020
Tim Murray
Coldwell Banker Real Estate Group
(574) 286-3944
387 Total Sales
-
B
Seller's Agent in 2016
Barb Pearce
RE/MAX
Map
Source: Indiana Regional MLS
MLS Number: 202024130
APN: 20-06-05-354-001.000-012
- 641 W Lexington Ave
- 524 W Franklin St
- 719 W Franklin St
- 100 S Michigan St
- 419 W High St
- 170 N 5th St
- 711 W Marion St
- 607 W Marion St
- 529 W Marion St
- 907 W Marion St
- 301 W Jackson Blvd
- 313 N Riverside Dr
- 0 W Washington St
- 225 W Washington St
- 1220 Harrison St
- 509 Laurel St
- 1007 Mason St
- 140 Nadel Ave
- 1309 Harrison St
- 807 10th St
- 619 W Lexington Ave
- 208 S Riverside Dr
- 621 W Lexington Ave
- 214 S Riverside Dr
- 625 W Lexington Ave
- 627 W Lexington Ave
- 620 W Lexington Ave
- 216 S Riverside Dr
- 215 S Riverside Dr
- 631 W Lexington Ave
- 219 S Riverside Dr
- 220 S Riverside Dr
- 622 W Lexington Ave
- 633 W Lexington Ave
- 145 S Riverside Dr
- 223 S Riverside Dr
- 630 Rockford St
- 224 S Riverside Dr
- 637 W Lexington Ave
- 624 W Lexington Ave
