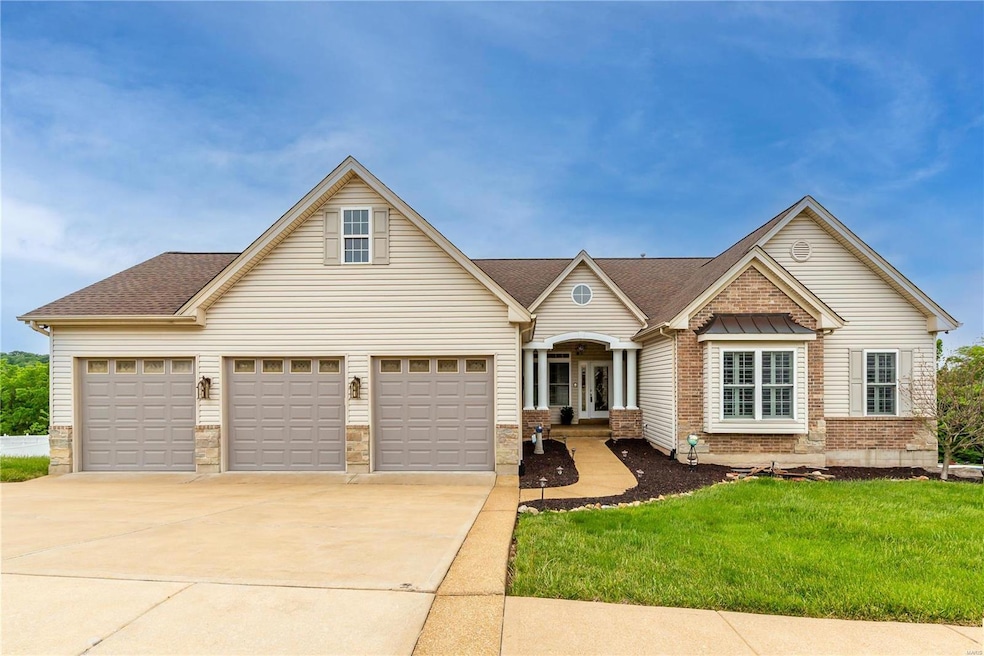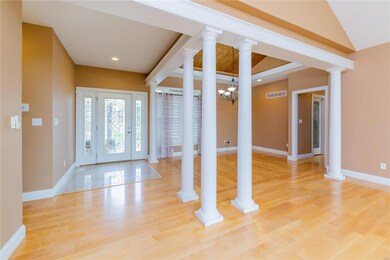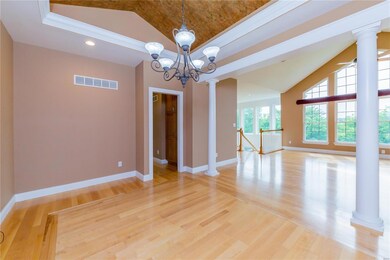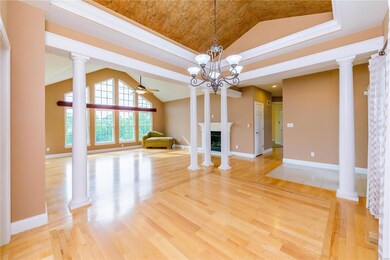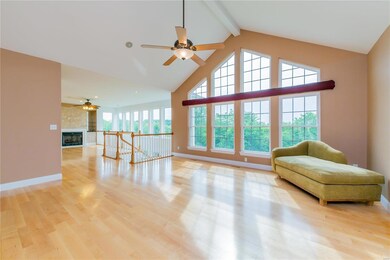
619 Winter View Cir Fenton, MO 63026
Estimated Value: $731,000 - $806,103
Highlights
- Home Theater
- Spa
- Open Floorplan
- Concord Elementary School Rated A
- Primary Bedroom Suite
- Fireplace in Kitchen
About This Home
As of June 2023Prepare to fall in love! This stunning gem is nestled in the heart of Fenton and offers modern elegance with comfort, impeccable craftsmanship, and amazing space & livability. Step into gleaming hardwoods, vaulted ceilings, an open floor plan with space galore, lots of light, and tinted atrium windows. The view is amazing! The gourmet kitchen boasts SS apps, granite counters, a fireplace, a center island, a gas range & is perfect for entertaining. The large master suite includes a jacuzzi tub/shower + a W/In closet. Other features include an amazing 3 car garage, main floor laundry, central vacc, a hot tub, covered front porch, 2 water heaters, zoned HVAC, an intercom system, ample storage & loads more. The finished basement has a media room, a large family room with fireplace, and a full mother in law ensuite including a kitchen, a private living room/bedroom/full bath with its own private laundry. All in the Lindbergh SD. Don't miss the opportunity to make Winter View your home!
Last Agent to Sell the Property
Your Home Sold Guaranteed Realty License #2003025853 Listed on: 05/17/2023
Home Details
Home Type
- Single Family
Est. Annual Taxes
- $9,416
Year Built
- Built in 2004
Lot Details
- 8,712 Sq Ft Lot
- Backs To Open Common Area
HOA Fees
- $38 Monthly HOA Fees
Parking
- 3 Car Attached Garage
- Garage Door Opener
Home Design
- Traditional Architecture
- Rustic Architecture
Interior Spaces
- 4,759 Sq Ft Home
- 1-Story Property
- Open Floorplan
- Wet Bar
- Central Vacuum
- Built-in Bookshelves
- Vaulted Ceiling
- Ceiling Fan
- Gas Fireplace
- Window Treatments
- Bay Window
- Six Panel Doors
- Mud Room
- Entrance Foyer
- Family Room with Fireplace
- 3 Fireplaces
- Great Room
- Formal Dining Room
- Home Theater
Kitchen
- Eat-In Kitchen
- Walk-In Pantry
- Gas Cooktop
- Range Hood
- Microwave
- Dishwasher
- Kitchen Island
- Granite Countertops
- Built-In or Custom Kitchen Cabinets
- Fireplace in Kitchen
Flooring
- Wood
- Partially Carpeted
Bedrooms and Bathrooms
- 4 Bedrooms | 3 Main Level Bedrooms
- Primary Bedroom Suite
- Walk-In Closet
- Primary Bathroom is a Full Bathroom
- Whirlpool Tub and Separate Shower in Primary Bathroom
Laundry
- Laundry on main level
- Dryer
- Washer
Basement
- Walk-Out Basement
- Basement Fills Entire Space Under The House
- Fireplace in Basement
- Bedroom in Basement
- Finished Basement Bathroom
- Basement Storage
- Basement Window Egress
Home Security
- Security System Owned
- Intercom
- Storm Windows
- Fire and Smoke Detector
Outdoor Features
- Spa
- Covered patio or porch
Schools
- Kennerly Elem. Elementary School
- Robert H. Sperreng Middle School
- Lindbergh Sr. High School
Utilities
- Forced Air Zoned Heating and Cooling System
- Heating System Uses Gas
- Gas Water Heater
- High Speed Internet
Listing and Financial Details
- Assessor Parcel Number 29N-23-0513
Community Details
Recreation
- Recreational Area
Ownership History
Purchase Details
Home Financials for this Owner
Home Financials are based on the most recent Mortgage that was taken out on this home.Purchase Details
Purchase Details
Home Financials for this Owner
Home Financials are based on the most recent Mortgage that was taken out on this home.Purchase Details
Home Financials for this Owner
Home Financials are based on the most recent Mortgage that was taken out on this home.Similar Homes in Fenton, MO
Home Values in the Area
Average Home Value in this Area
Purchase History
| Date | Buyer | Sale Price | Title Company |
|---|---|---|---|
| Babaei Saber | -- | Title Partners | |
| Thompkins Kenneth | -- | None Available | |
| Thompkins Kenneth O | $475,000 | Pulaski Title Company | |
| Dvorak Paul H | $79,900 | -- |
Mortgage History
| Date | Status | Borrower | Loan Amount |
|---|---|---|---|
| Open | Babaei Saber | $655,875 | |
| Previous Owner | Thompkins | $309,365 | |
| Previous Owner | Kenneth Kenneth O | $372,000 | |
| Previous Owner | Thompkins Kenneth O | $47,500 | |
| Previous Owner | Thompkins Kenneth O | $380,000 | |
| Previous Owner | Dvorak Paul H | $79,900 |
Property History
| Date | Event | Price | Change | Sq Ft Price |
|---|---|---|---|---|
| 06/21/2023 06/21/23 | Sold | -- | -- | -- |
| 06/21/2023 06/21/23 | Pending | -- | -- | -- |
| 05/17/2023 05/17/23 | For Sale | $699,900 | -- | $147 / Sq Ft |
Tax History Compared to Growth
Tax History
| Year | Tax Paid | Tax Assessment Tax Assessment Total Assessment is a certain percentage of the fair market value that is determined by local assessors to be the total taxable value of land and additions on the property. | Land | Improvement |
|---|---|---|---|---|
| 2023 | $9,416 | $132,770 | $27,150 | $105,620 |
| 2022 | $7,711 | $104,570 | $15,540 | $89,030 |
| 2021 | $7,671 | $104,570 | $15,540 | $89,030 |
| 2020 | $8,000 | $105,280 | $14,760 | $90,520 |
| 2019 | $7,979 | $105,280 | $14,760 | $90,520 |
| 2018 | $6,895 | $85,080 | $14,760 | $70,320 |
| 2017 | $6,822 | $85,080 | $14,760 | $70,320 |
| 2016 | $6,496 | $81,110 | $14,760 | $66,350 |
| 2015 | $6,409 | $81,110 | $14,760 | $66,350 |
| 2014 | $6,369 | $79,460 | $24,420 | $55,040 |
Agents Affiliated with this Home
-
Gloria Lu

Seller's Agent in 2023
Gloria Lu
Your Home Sold Guaranteed Realty
(314) 325-6888
6 in this area
822 Total Sales
-
Niloufar Safariyeganeh
N
Buyer's Agent in 2023
Niloufar Safariyeganeh
Keller Williams Realty St. Louis
(314) 504-2086
2 in this area
6 Total Sales
Map
Source: MARIS MLS
MLS Number: MIS23026631
APN: 29N-23-0513
- 542 Winter Garden Dr
- 166 Samarra Estates Dr Unit H
- 209 Green Jade Estates Dr
- 241 Green Jade Estates Dr
- 276 Green Jade Estates Dr
- 457 Winter Bluff Dr
- 212 Harbor View
- 285 Mount Everest Dr
- 1039 Fenton Park Dr
- 207 Savannah Ridge Ct
- 111 Keystone Dr
- 1054 Winter Lake Dr
- 106 Winter Lake Blvd
- 1028 Winter Lake Dr
- 757 Fox Creek Dr
- 360 Keystone Dr
- 967 Winter Park Dr
- 990 Hydeaway Ct
- 0 Mountain Trail Unit MAR25012475
- 802 Fox Creek Dr
- 619 Winter View Cir
- 615 Winter View Cir
- 627 Winter View Cir
- 618 Winter View Cir
- 611 Winter View Cir
- 614 Winter View Cir
- 664 Winter Hill Cir
- 656 Winter Hill Cir
- 672 Winter Hill Cir
- 607 Winter View Cir
- 648 Winter Hill Cir
- 626 Winter View Cir
- 13392 Wintergreen Estates Dr
- 640 Winter Hill Cir
- 610 Winter View Cir
- 13386 Wintergreen Estates Dr
- 632 Winter Hill Cir
- 630 Winter View Cir
- 13393 Wintergreen Estates Dr
- 673 Winter Hill Cir
