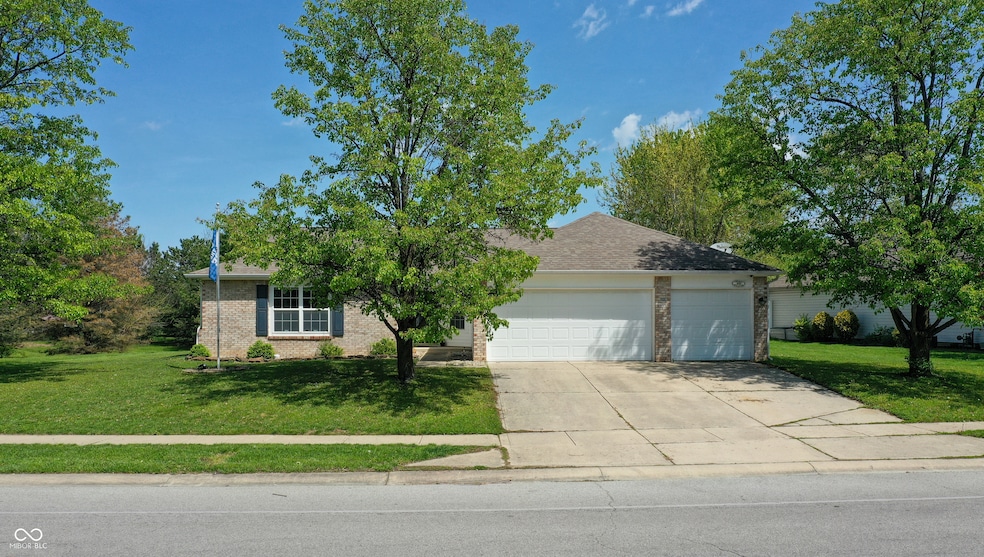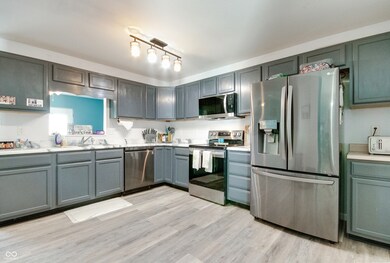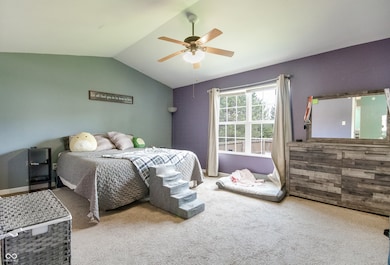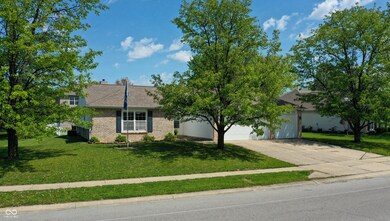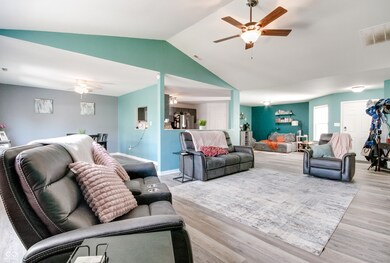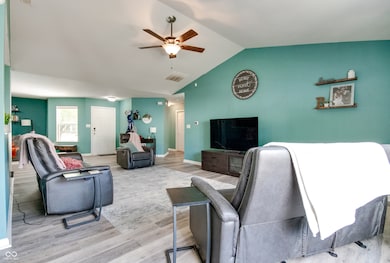
Estimated payment $1,711/month
Highlights
- Vaulted Ceiling
- 3 Car Attached Garage
- 1-Story Property
- Traditional Architecture
- Walk-In Closet
- Combination Dining and Living Room
About This Home
Welcome to this beautifully maintained brick Ranch-style home, where modern convenience meets classic charm. Boasting an open concept floor plan, this home offers seamless flow between the spacious living room, dining area, and gourmet kitchen - perfect for entertaining guests or enjoying cozy family nights. This inviting home features 3 generously sized bedrooms, including a large primary suite with its own full bathroom, providing comfort and privacy. A second full bathroom ensures convenience for family and guests alike. Step outside to your awesome backyard - an entertainer's dream with plenty of space for outdoor dining, play, and relaxation. Whether you're hosting a summer barbecue or enjoying quiet evenings under the stars, this backyard is ready for memories to be made. For car enthusiasts, hobbyists, or simply those in need of extra storage, the 3-car garage offers plenty of room for vehicles, tools, and more. Come see this home today!
Listing Agent
1 Percent Lists - Hoosier State Realty LLC Brokerage Email: landon@1percentlists.com License #RB21000975 Listed on: 05/29/2025
Co-Listing Agent
1 Percent Lists - Hoosier State Realty LLC Brokerage Email: landon@1percentlists.com License #RB21001775
Home Details
Home Type
- Single Family
Est. Annual Taxes
- $1,288
Year Built
- Built in 2001
Lot Details
- 10,585 Sq Ft Lot
HOA Fees
- $30 Monthly HOA Fees
Parking
- 3 Car Attached Garage
Home Design
- Traditional Architecture
- Brick Exterior Construction
- Slab Foundation
Interior Spaces
- 1,914 Sq Ft Home
- 1-Story Property
- Vaulted Ceiling
- Paddle Fans
- Combination Dining and Living Room
- Attic Access Panel
Kitchen
- Electric Oven
- <<builtInMicrowave>>
- Dishwasher
Flooring
- Carpet
- Vinyl
Bedrooms and Bathrooms
- 3 Bedrooms
- Walk-In Closet
- 2 Full Bathrooms
Schools
- North Madison Elementary School
- Paul Hadley Middle School
- Mooresville High School
Listing and Financial Details
- Tax Lot 137
- Assessor Parcel Number 550228264005000015
Map
Home Values in the Area
Average Home Value in this Area
Tax History
| Year | Tax Paid | Tax Assessment Tax Assessment Total Assessment is a certain percentage of the fair market value that is determined by local assessors to be the total taxable value of land and additions on the property. | Land | Improvement |
|---|---|---|---|---|
| 2024 | $1,289 | $242,800 | $42,000 | $200,800 |
| 2023 | $1,192 | $243,000 | $42,000 | $201,000 |
| 2022 | $1,094 | $211,700 | $42,000 | $169,700 |
| 2021 | $824 | $189,700 | $31,500 | $158,200 |
| 2020 | $818 | $158,400 | $31,500 | $126,900 |
| 2019 | $872 | $160,500 | $31,500 | $129,000 |
| 2018 | $814 | $155,600 | $31,500 | $124,100 |
| 2017 | $523 | $136,100 | $31,500 | $104,600 |
| 2016 | $724 | $137,400 | $31,500 | $105,900 |
| 2014 | $518 | $137,100 | $31,500 | $105,600 |
| 2013 | $518 | $138,300 | $31,500 | $106,800 |
Property History
| Date | Event | Price | Change | Sq Ft Price |
|---|---|---|---|---|
| 06/09/2025 06/09/25 | Pending | -- | -- | -- |
| 05/29/2025 05/29/25 | For Sale | $285,000 | +17.3% | $149 / Sq Ft |
| 09/30/2021 09/30/21 | Sold | $243,000 | +3.4% | $127 / Sq Ft |
| 08/30/2021 08/30/21 | Pending | -- | -- | -- |
| 08/28/2021 08/28/21 | For Sale | $235,000 | +38.3% | $123 / Sq Ft |
| 05/31/2019 05/31/19 | Sold | $169,900 | 0.0% | $89 / Sq Ft |
| 05/04/2019 05/04/19 | Pending | -- | -- | -- |
| 04/22/2019 04/22/19 | For Sale | $169,900 | +25.4% | $89 / Sq Ft |
| 02/11/2019 02/11/19 | Sold | $135,500 | -3.2% | $71 / Sq Ft |
| 01/10/2019 01/10/19 | Pending | -- | -- | -- |
| 01/09/2019 01/09/19 | Price Changed | $140,000 | -6.7% | $73 / Sq Ft |
| 12/18/2018 12/18/18 | For Sale | $150,000 | -- | $78 / Sq Ft |
Purchase History
| Date | Type | Sale Price | Title Company |
|---|---|---|---|
| Warranty Deed | -- | Best Title Services | |
| Warranty Deed | -- | Best Title Services | |
| Personal Reps Deed | -- | Chicago Title Insurance Co |
Mortgage History
| Date | Status | Loan Amount | Loan Type |
|---|---|---|---|
| Open | $235,710 | New Conventional | |
| Previous Owner | $164,803 | New Conventional |
Similar Homes in Camby, IN
Source: MIBOR Broker Listing Cooperative®
MLS Number: 22037749
APN: 55-02-28-264-005.000-015
- 13211 N Landing Cir W
- 6161 E Runnymede Ct
- 6423 E Walton Dr N
- 6422 E Edna Mills Dr
- 13398 N Largo Ct
- 13163 N Departure Blvd W
- 6480 E Coal Bluff Ct
- 6502 Walton Dr N
- 6542 E Edna Mills Dr
- 13381 N White Cloud Ct
- 13321 N White Cloud Ct
- 13971 N Bluff Creek Ct
- 13820 N Honey Creek Dr
- 8747 Browns Valley Ct
- 12920 N Oakhaven Dr
- 8813 Browns Valley Ln
- 8703 Mellot Way
- 13862 N Americus Way
- 9045 Stones Bluff Place
- 8609 Wheatfield Dr
