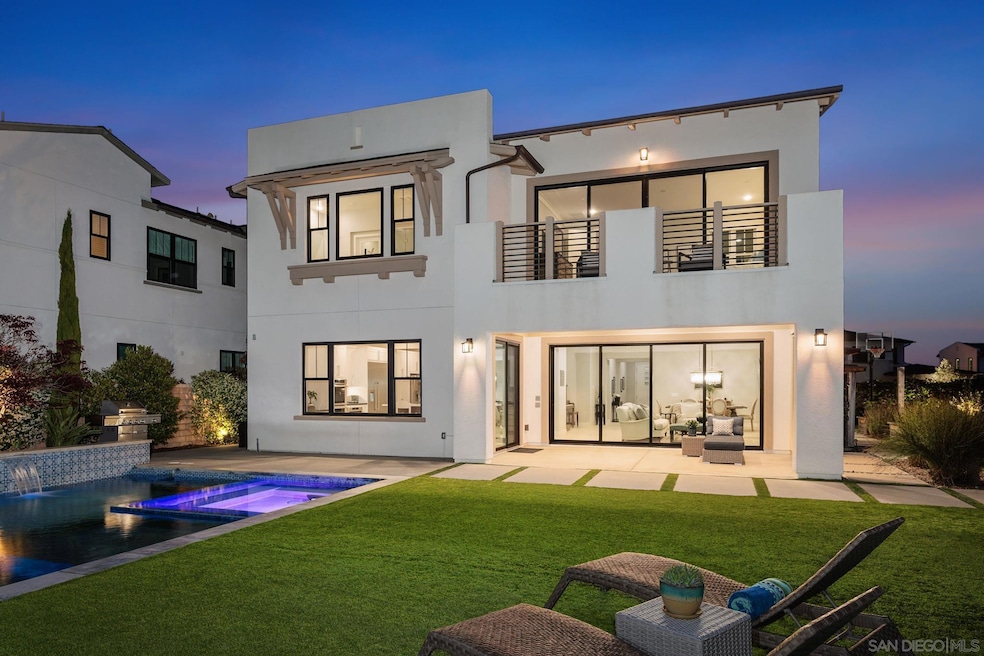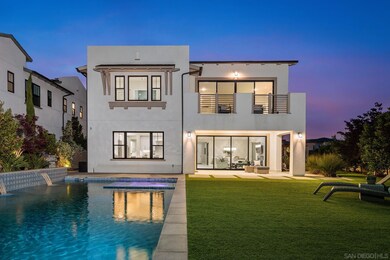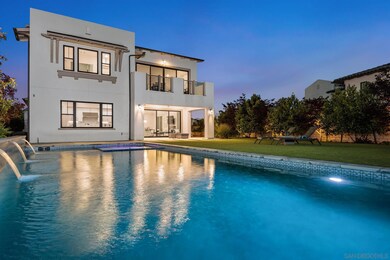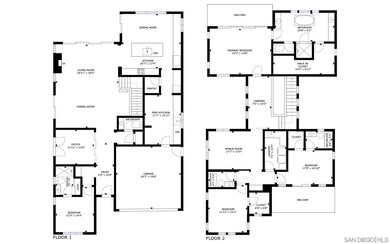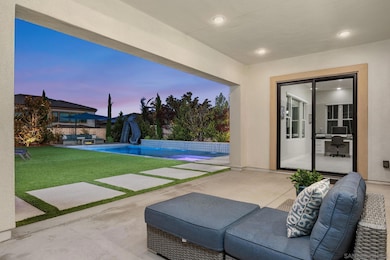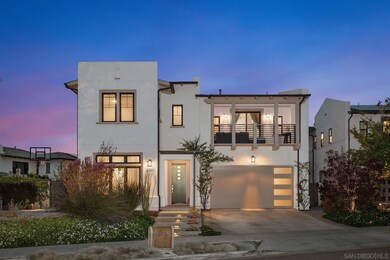
6190 Sagebrush Bend Way San Diego, CA 92130
Carmel Valley NeighborhoodHighlights
- Fitness Center
- Pool and Spa
- Retreat
- Solana Ranch Elementary School Rated A+
- Clubhouse
- Loft
About This Home
As of July 2025Perched on an expansive, elevated corner lot in the heart of Pacific Highlands Ranch, this unique property offers exceptional southwest sun exposure and mature landscaping providing heightened privacy. A thoughtfully designed front garden with native plants, winding pathways, and a welcoming park bench enhances the home’s curb appeal and sets a tranquil tone as you approach this beautifully maintained retreat. Inside, light modern tile flooring spans the main level, offering a bright, clean look that pairs beautifully with the rich wood staircase and bedrooms. Ten-foot ceilings and floor-to-ceiling sliding glass doors elevate the airy layout, inviting you into a sun-filled great room and California room that seamlessly transitions to the show-stopping backyard. Designed for both intimate gatherings and lively events, the outdoor space features a saltwater pool, multiple lounging and dining zones, and a wide synthetic lawn bordered by mature landscaping. The southerly exposed side yard features a stunning garden furnished with raised planter beds, mature fruit trees, and an additional synthetic grass play area. Additional features on the main level include a guest bedroom with ensuite bath, a dedicated office with direct access to the south garden, and a spacious dining and family room anchored by a gas-burning fireplace. At the heart of the home, the chef-grade kitchen is truly an entertainer’s dream. Thoughtfully curated with stone countertops, a generous island with bar seating, and abundant cabinetry, this well-lit space offers both style and function. Thermador appliances include a built-in refrigerator, dishwasher, dual wall ovens, and a range with an additional dual oven below. The adjacent prep kitchen adds even more flexibility, complete with a secondary refrigerator, dishwasher, deep sink, and extensive counter and storage space. Together, these two kitchen areas offer unmatched capacity and flow, ideal for hosting gatherings large or small. Upstairs, the primary suite offers a peaceful retreat with a spacious private balcony overlooking the scenic backyard, a spa-inspired bathroom with dual vanities, a soaking tub, and a custom tiled walk-in shower, as well as a walk-in closet with built-in organizers. Across the stairwell, a sliding barn door creates a private wing that includes two secondary bedrooms, one with its own en-suite bath and a generous covered balcony, a versatile bonus room, and a thoughtfully designed laundry room with ample storage space. Enjoy access to award-winning schools, coastal trails, shopping, dining, and community amenities including The Club at Pacific Highlands and Lopelia Meadows, with pools, gyms, clubhouses, and more. This is a home where luxury, function, and lifestyle come together.
Last Agent to Sell the Property
Coldwell Banker Realty License #01395425 Listed on: 06/05/2025

Co-Listed By
Ryan Moore
Coldwell Banker Realty License #02116047
Home Details
Home Type
- Single Family
Est. Annual Taxes
- $27,704
Year Built
- Built in 2018
Lot Details
- 0.26 Acre Lot
- Masonry wall
- Wood Fence
- Landscaped
- Level Lot
HOA Fees
- $209 Monthly HOA Fees
Parking
- 2 Car Attached Garage
- Two Garage Doors
- Garage Door Opener
- Driveway
Home Design
- Composition Roof
- Stucco Exterior
Interior Spaces
- 3,797 Sq Ft Home
- 2-Story Property
- Built-In Features
- High Ceiling
- Recessed Lighting
- Entryway
- Living Room with Fireplace
- Dining Area
- Home Office
- Loft
- Bonus Room
- Tile Flooring
Kitchen
- Walk-In Pantry
- <<doubleOvenToken>>
- Gas Oven
- Six Burner Stove
- Gas Cooktop
- Range Hood
- <<microwave>>
- Freezer
- Ice Maker
- Dishwasher
- Kitchen Island
- Disposal
Bedrooms and Bathrooms
- 5 Bedrooms
- Retreat
- Main Floor Bedroom
- Walk-In Closet
- <<tubWithShowerToken>>
- Shower Only
Laundry
- Laundry Room
- Laundry on upper level
- Gas Dryer Hookup
Pool
- Pool and Spa
- In Ground Spa
- Saltwater Pool
Outdoor Features
- Balcony
- Covered patio or porch
Schools
- Solana Beach School District Elementary School
- San Dieguito High School District Middle School
- San Dieguito High School District
Listing and Financial Details
- Assessor Parcel Number 305-312-13-00
- $2,913 annual special tax assessment
Community Details
Overview
- Association fees include common area maintenance
- Phr North Association, Phone Number (858) 461-4096
- Olvera Community
- Planned Unit Development
Amenities
- Community Barbecue Grill
- Clubhouse
- Recreation Room
Recreation
- Community Playground
- Fitness Center
- Community Pool
- Community Spa
- Recreational Area
Ownership History
Purchase Details
Home Financials for this Owner
Home Financials are based on the most recent Mortgage that was taken out on this home.Purchase Details
Home Financials for this Owner
Home Financials are based on the most recent Mortgage that was taken out on this home.Similar Homes in the area
Home Values in the Area
Average Home Value in this Area
Purchase History
| Date | Type | Sale Price | Title Company |
|---|---|---|---|
| Grant Deed | $3,728,000 | Ticor Title Company | |
| Grant Deed | $1,803,000 | First American Title Company |
Mortgage History
| Date | Status | Loan Amount | Loan Type |
|---|---|---|---|
| Open | $2,982,400 | New Conventional | |
| Previous Owner | $200,000 | New Conventional | |
| Previous Owner | $1,501,500 | New Conventional | |
| Previous Owner | $1,460,000 | New Conventional | |
| Previous Owner | $1,352,250 | Adjustable Rate Mortgage/ARM |
Property History
| Date | Event | Price | Change | Sq Ft Price |
|---|---|---|---|---|
| 07/03/2025 07/03/25 | Sold | $3,728,000 | +6.5% | $982 / Sq Ft |
| 06/12/2025 06/12/25 | Pending | -- | -- | -- |
| 06/05/2025 06/05/25 | For Sale | $3,499,000 | -- | $922 / Sq Ft |
Tax History Compared to Growth
Tax History
| Year | Tax Paid | Tax Assessment Tax Assessment Total Assessment is a certain percentage of the fair market value that is determined by local assessors to be the total taxable value of land and additions on the property. | Land | Improvement |
|---|---|---|---|---|
| 2024 | $27,704 | $2,081,932 | $1,115,517 | $966,415 |
| 2023 | $27,246 | $2,041,111 | $1,093,645 | $947,466 |
| 2022 | $26,876 | $2,001,090 | $1,072,201 | $928,889 |
| 2021 | $26,500 | $1,961,854 | $1,051,178 | $910,676 |
| 2020 | $25,834 | $1,875,739 | $1,040,400 | $835,339 |
| 2019 | $25,421 | $1,838,960 | $1,020,000 | $818,960 |
| 2018 | $9,121 | $274,628 | $274,628 | $0 |
| 2017 | $2,840 | $269,244 | $269,244 | $0 |
Agents Affiliated with this Home
-
Farryl Moore

Seller's Agent in 2025
Farryl Moore
Coldwell Banker Realty
(858) 395-5813
90 in this area
139 Total Sales
-
R
Seller Co-Listing Agent in 2025
Ryan Moore
Coldwell Banker Realty
-
Sarah Scott

Buyer's Agent in 2025
Sarah Scott
Compass
(619) 840-2767
3 in this area
131 Total Sales
-
Eric Panchadsaram
E
Buyer Co-Listing Agent in 2025
Eric Panchadsaram
Compass
(619) 838-1884
4 in this area
41 Total Sales
Map
Source: San Diego MLS
MLS Number: 250029546
APN: 305-312-13
- 6222 Artisan Way
- 6263 Sagebrush Bend Way
- 6210 Summit Crest Cir
- 6092 Blue Dawn Trail
- 13529 Scarlet Sage Trail
- 13502 Blue Lace Trail
- 13040 Lumen Way
- 13016 Lumen Way
- 13014 Lumen Way
- 5842 Aster Meadows Place
- 13722 Canyon Loop Trail
- 13480 Lopelia Meadows Place Unit 104
- 14479 Emerald Ln
- 5312 Sweetwater Trail
- 13563 Chamise Vista Ln
- 6012 Village Center Loop Rd Unit 38
- 12962 Peppergrass Creek Gate Unit 43
- 12932 Peppergrass Creek Gate Unit 58
- 13459 Ginger Glen Rd
- 6518 Monte Fuego
