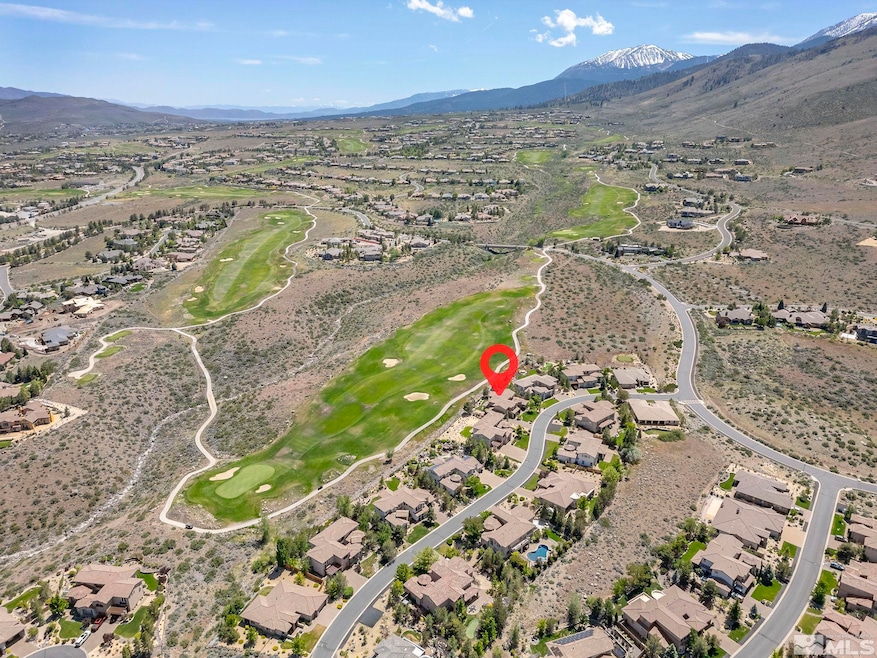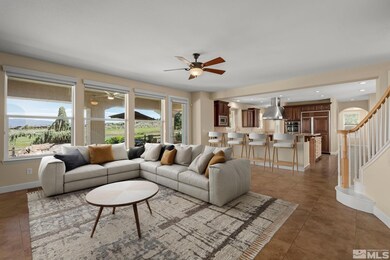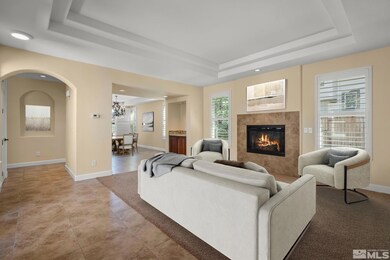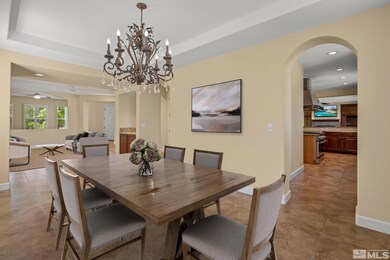
6190 Sierra Mesa Dr Reno, NV 89511
Arrowcreek NeighborhoodHighlights
- Golf Course View
- Wood Flooring
- Double Oven
- Ted Hunsburger Elementary School Rated A-
- 2 Fireplaces
- Dog Run
About This Home
As of September 2024Come and enjoy Arrowcreek – and this beautiful, 4,330 sq. ft. Mediterranean style, home. Just reduced and ready for you to move in and start enjoying life on the 14th fairway of the Challenge Golf Course. The home has a wonderful gourmet kitchen with a breakfast nook, den, living room with fireplace, formal dining room and family room with fireplace. There is bedroom downstairs with en-suite bath that has a private courtyard entry, perfect for extended family., Upstairs you will find 4 other bedrooms with 3 full bathrooms. The spacious primary bedroom includes a private balcony perfect for enjoying morning coffee or evening cocktails. The primary bathroom must be seen to be really appreciated with its jetted tub, dual water closets, vanities, walk-in closets and expansive dual headed shower. This floorplan includes an exclusive 5th bedroom with an en-suite bathroom. The kitchen has granite countertops, large island, professional range with two ovens plus two additional full size wall ovens, built-in refrigerator, dishwasher and microwave. There is a covered patio area that has an outdoor BBQ island and ample room for entertaining while enjoying valley and mountain views. The 3-car garage offers plenty of storage, epoxy floors and a 220-volt circuit for your EV charging needs. Other amenities include Generac whole home generator, large, fenced and covered paver dog run, wired alarm system, office nook with built-in desks and cabinets, built-ins in the den, not included in room count, and family room, and a private gated courtyard. Arrowcreek offers 24-hour staffed main security gate, and this home is situated behind a secondary security gate area called Monte Sol. Come and tour this home and see it for yourself. ATTENTION: Sellers are offering a great opportunity for a buyer who makes an offer commensurate with the home's value to assume sellers 3% VA mortgage. Please see Doc section in MLS Listing to get a better understanding of Assumable Mortgage Loan, information provided in docs is not guaranteed. Owner is a Licensed Nevada Real Estate Agent.
Last Agent to Sell the Property
Real Estate in Nevada License #S.170122 Listed on: 04/26/2024
Home Details
Home Type
- Single Family
Est. Annual Taxes
- $7,490
Year Built
- Built in 2006
Lot Details
- 0.32 Acre Lot
- Dog Run
- Property is zoned LDR
HOA Fees
- $360 per month
Parking
- 3 Car Garage
Property Views
- Golf Course
- Desert
- Valley
Home Design
- Pitched Roof
- Tile Roof
Interior Spaces
- 4,330 Sq Ft Home
- 2 Fireplaces
Kitchen
- Double Oven
- Gas Range
- Microwave
- Dishwasher
- Disposal
Flooring
- Wood
- Carpet
- Ceramic Tile
Bedrooms and Bathrooms
- 5 Bedrooms
Laundry
- Dryer
- Washer
Schools
- Hunsberger Elementary School
- Marce Herz Middle School
- Galena High School
Utilities
- Internet Available
- Centralized Data Panel
Listing and Financial Details
- Assessor Parcel Number 15289101
Ownership History
Purchase Details
Home Financials for this Owner
Home Financials are based on the most recent Mortgage that was taken out on this home.Purchase Details
Purchase Details
Home Financials for this Owner
Home Financials are based on the most recent Mortgage that was taken out on this home.Purchase Details
Home Financials for this Owner
Home Financials are based on the most recent Mortgage that was taken out on this home.Purchase Details
Home Financials for this Owner
Home Financials are based on the most recent Mortgage that was taken out on this home.Purchase Details
Home Financials for this Owner
Home Financials are based on the most recent Mortgage that was taken out on this home.Purchase Details
Similar Homes in Reno, NV
Home Values in the Area
Average Home Value in this Area
Purchase History
| Date | Type | Sale Price | Title Company |
|---|---|---|---|
| Bargain Sale Deed | -- | None Listed On Document | |
| Bargain Sale Deed | $1,700,000 | First American Title | |
| Interfamily Deed Transfer | -- | None Available | |
| Bargain Sale Deed | $800,000 | First Centennial Reno | |
| Quit Claim Deed | -- | First Centennial Reno | |
| Bargain Sale Deed | $525,000 | Ticor Title Reno | |
| Bargain Sale Deed | $1,020,500 | None Available | |
| Interfamily Deed Transfer | -- | Ticor Title Reno |
Mortgage History
| Date | Status | Loan Amount | Loan Type |
|---|---|---|---|
| Previous Owner | $693,450 | VA | |
| Previous Owner | $714,850 | VA | |
| Previous Owner | $417,000 | New Conventional | |
| Previous Owner | $417,000 | New Conventional | |
| Previous Owner | $816,250 | Unknown |
Property History
| Date | Event | Price | Change | Sq Ft Price |
|---|---|---|---|---|
| 09/06/2024 09/06/24 | Sold | $1,700,000 | -5.3% | $393 / Sq Ft |
| 08/15/2024 08/15/24 | Pending | -- | -- | -- |
| 08/13/2024 08/13/24 | Price Changed | $1,795,000 | -2.7% | $415 / Sq Ft |
| 06/01/2024 06/01/24 | Price Changed | $1,845,000 | -7.5% | $426 / Sq Ft |
| 04/30/2024 04/30/24 | For Sale | $1,995,000 | 0.0% | $461 / Sq Ft |
| 04/30/2024 04/30/24 | Pending | -- | -- | -- |
| 04/25/2024 04/25/24 | For Sale | $1,995,000 | -- | $461 / Sq Ft |
Tax History Compared to Growth
Tax History
| Year | Tax Paid | Tax Assessment Tax Assessment Total Assessment is a certain percentage of the fair market value that is determined by local assessors to be the total taxable value of land and additions on the property. | Land | Improvement |
|---|---|---|---|---|
| 2025 | $7,715 | $376,112 | $108,336 | $267,776 |
| 2024 | $7,715 | $372,317 | $103,194 | $269,123 |
| 2023 | $7,490 | $361,216 | $103,194 | $258,022 |
| 2022 | $7,273 | $300,397 | $85,995 | $214,402 |
| 2021 | $7,061 | $272,260 | $59,287 | $212,973 |
| 2020 | $6,853 | $269,859 | $57,012 | $212,847 |
| 2019 | $6,516 | $254,549 | $53,281 | $201,268 |
| 2018 | $6,326 | $234,876 | $38,556 | $196,320 |
| 2017 | $6,134 | $232,318 | $36,414 | $195,904 |
| 2016 | $5,979 | $232,488 | $33,390 | $199,098 |
| 2015 | $5,968 | $198,005 | $31,500 | $166,505 |
| 2014 | $5,780 | $181,334 | $26,250 | $155,084 |
| 2013 | -- | $173,163 | $21,000 | $152,163 |
Agents Affiliated with this Home
-
William Gitmed

Seller's Agent in 2024
William Gitmed
Real Estate in Nevada
(775) 848-6023
3 in this area
16 Total Sales
Map
Source: Northern Nevada Regional MLS
MLS Number: 240004529
APN: 152-891-01
- 4020 Cocopah Ct
- 4095 Gray Fox Ct
- 3640 Silver Vista Dr
- 3605 Silver Vista Dr
- 582 Echo Ridge Ct
- 10100 Via Ponte Unit 32
- 6533 Salt Brush Ct
- 3471 Forest View Ct
- 3463 White Mountain Ct
- 10112 Via Fiori
- 10198 Via Como
- 10168 Via Fiori
- 6705 Arctic Willow Ct
- 6705 Rabbit Brush Ct
- 3206 Old Coach Way
- 1005 Desert Jewel Ct
- 10705 Harbottle Dr
- 3035 Palmer Pointe Ct
- 10111 Indian Ridge Dr
- 3041 Palmer Pointe Ct






