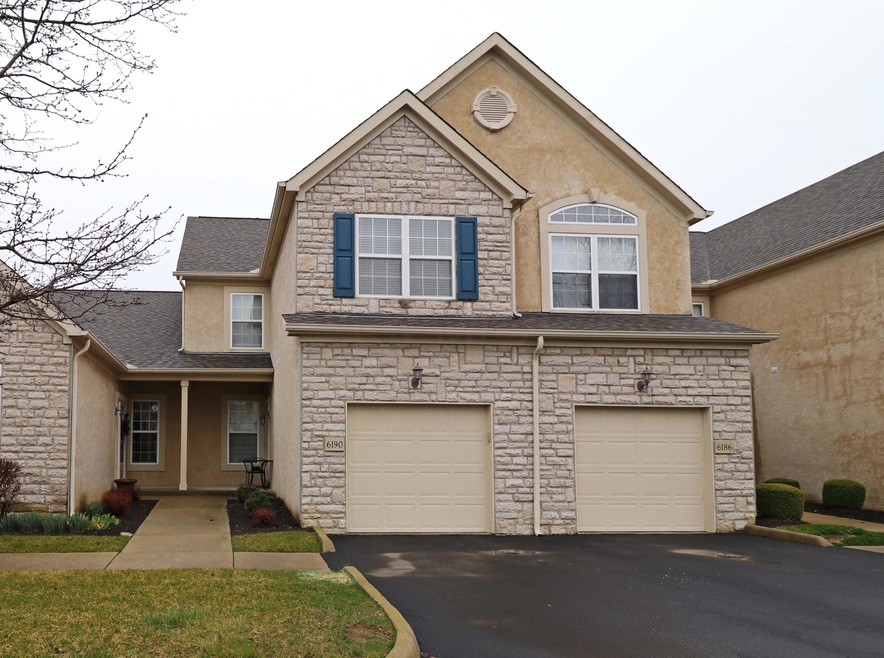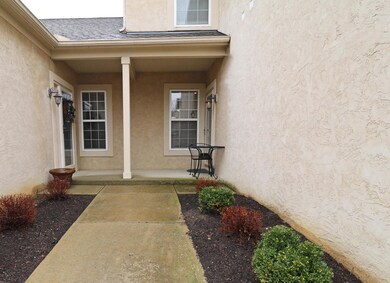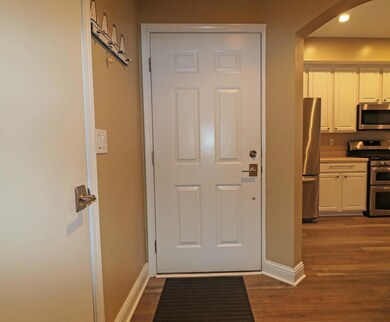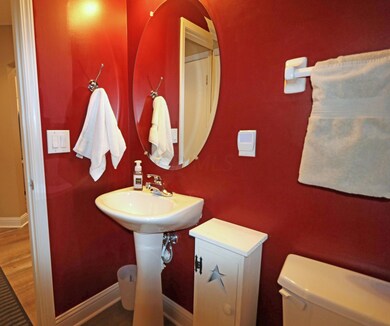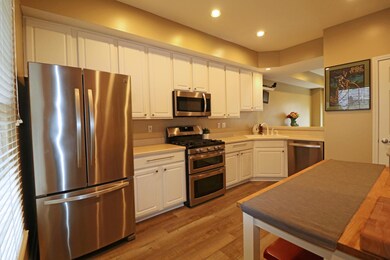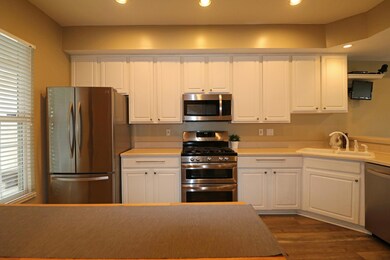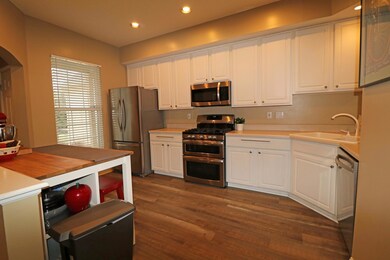
6190 Turvey Loop W Unit 6190 Dublin, OH 43016
Highlights
- Deck
- 1 Car Attached Garage
- Garden Bath
- Washington Elementary School Rated A-
- Home Security System
- Ceramic Tile Flooring
About This Home
As of May 2018Outstanding 3-level condo, close to Dublin Hospital, Tuttle Mall, SR 33, 270 & more. Spacious Great Room & Kitchen, both with luxury vinyl plank flooring. The Kitchen is equipped with stainless steel appliances, breakfast bar counter & 42'' white cabinets. 9' ceilings on main level. Great Rm has living & dining areas, sliding glass door to the Deck. The upper level has 2 well-appointed Bedroom Suites with vaulted ceilings, walk-in closets & private Full Baths, plus a center Loft area & double door Laundry Center with washer/dryer. Lower Level Family Room with custom serving bar & surround sound wiring. Utility Room with storage space & shelving. Large Deck & single car Garage too! Immaculate & move-in ready. HVAC (17); Flooring (17); Appliances (16); Owner's shower & floor (15) & more!
Last Agent to Sell the Property
Susan Berg
Coldwell Banker Realty Listed on: 03/29/2018
Property Details
Home Type
- Condominium
Est. Annual Taxes
- $4,654
Year Built
- Built in 2001
HOA Fees
- $250 Monthly HOA Fees
Parking
- 1 Car Attached Garage
Home Design
- Wood Siding
- Vinyl Siding
- Stone Exterior Construction
Interior Spaces
- 1,526 Sq Ft Home
- 2-Story Property
- Insulated Windows
- Basement
- Recreation or Family Area in Basement
- Home Security System
Kitchen
- <<microwave>>
- Dishwasher
Flooring
- Carpet
- Ceramic Tile
- Vinyl
Bedrooms and Bathrooms
- 2 Bedrooms
- Garden Bath
Laundry
- Laundry on upper level
- Electric Dryer Hookup
Utilities
- Forced Air Heating and Cooling System
- Heating System Uses Gas
Additional Features
- Deck
- 1 Common Wall
Listing and Financial Details
- Home warranty included in the sale of the property
- Assessor Parcel Number 274-000355
Community Details
Overview
- Association fees include lawn care, insurance, trash, water, snow removal
- Association Phone (614) 781-0055
- Lori Barczak HOA
- On-Site Maintenance
Recreation
- Bike Trail
- Snow Removal
Ownership History
Purchase Details
Home Financials for this Owner
Home Financials are based on the most recent Mortgage that was taken out on this home.Purchase Details
Home Financials for this Owner
Home Financials are based on the most recent Mortgage that was taken out on this home.Purchase Details
Home Financials for this Owner
Home Financials are based on the most recent Mortgage that was taken out on this home.Similar Homes in the area
Home Values in the Area
Average Home Value in this Area
Purchase History
| Date | Type | Sale Price | Title Company |
|---|---|---|---|
| Warranty Deed | $188,300 | None Available | |
| Warranty Deed | $154,500 | None Available | |
| Warranty Deed | $163,500 | -- |
Mortgage History
| Date | Status | Loan Amount | Loan Type |
|---|---|---|---|
| Open | $141,207 | New Conventional | |
| Previous Owner | $139,000 | Adjustable Rate Mortgage/ARM | |
| Previous Owner | $124,611 | New Conventional | |
| Previous Owner | $24,500 | Unknown | |
| Previous Owner | $130,800 | Fannie Mae Freddie Mac |
Property History
| Date | Event | Price | Change | Sq Ft Price |
|---|---|---|---|---|
| 03/31/2025 03/31/25 | Off Market | $188,277 | -- | -- |
| 05/11/2018 05/11/18 | Sold | $188,277 | +1.9% | $123 / Sq Ft |
| 04/11/2018 04/11/18 | Pending | -- | -- | -- |
| 03/29/2018 03/29/18 | For Sale | $184,777 | +19.6% | $121 / Sq Ft |
| 03/26/2013 03/26/13 | Sold | $154,500 | -9.1% | $80 / Sq Ft |
| 02/24/2013 02/24/13 | Pending | -- | -- | -- |
| 10/08/2012 10/08/12 | For Sale | $169,900 | -- | $88 / Sq Ft |
Tax History Compared to Growth
Tax History
| Year | Tax Paid | Tax Assessment Tax Assessment Total Assessment is a certain percentage of the fair market value that is determined by local assessors to be the total taxable value of land and additions on the property. | Land | Improvement |
|---|---|---|---|---|
| 2024 | $5,741 | $94,160 | $19,080 | $75,080 |
| 2023 | $5,025 | $94,150 | $19,075 | $75,075 |
| 2022 | $4,604 | $68,680 | $10,890 | $57,790 |
| 2021 | $4,540 | $68,680 | $10,890 | $57,790 |
| 2020 | $4,595 | $68,680 | $10,890 | $57,790 |
| 2019 | $4,668 | $59,710 | $9,450 | $50,260 |
| 2018 | $4,376 | $59,710 | $9,450 | $50,260 |
| 2017 | $4,499 | $59,710 | $9,450 | $50,260 |
| 2016 | $4,344 | $51,660 | $9,940 | $41,720 |
| 2015 | $4,098 | $51,660 | $9,940 | $41,720 |
| 2014 | $4,107 | $51,660 | $9,940 | $41,720 |
| 2013 | $1,985 | $49,175 | $9,450 | $39,725 |
Agents Affiliated with this Home
-
S
Seller's Agent in 2018
Susan Berg
Coldwell Banker Realty
-
Allison Close

Buyer's Agent in 2018
Allison Close
Cutler Real Estate
(614) 726-9070
80 in this area
222 Total Sales
Map
Source: Columbus and Central Ohio Regional MLS
MLS Number: 218009454
APN: 274-000355
- 0 Rings Rd
- 5650 Tynecastle Loop
- 5781 Clearfield Ln
- 5987 Heather Glen Blvd
- 6334 N Cartwright Ln
- 5788 Baronscourt Way
- 5839 Castleknock Rd
- 6676 Ballantrae Place
- 5165 Hamptonshire Dr
- 5145 Vinings Blvd Unit B
- 4947 Common Market Place Unit 4947
- 5175 Vinings Grove Unit 5175C
- 4899 Common Market Place Unit 4899
- 6037 Baronscourt Way
- 6789 Rings Rd
- 5808 Glendavon Loop
- 5773 Glendavon Loop
- 4887 Rays Cir Unit 4887
- 6901 Foresthaven Loop Unit 35B
- 6868 Beltain Ln Unit 37B
