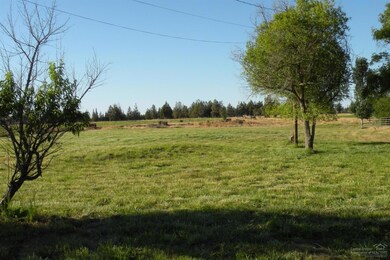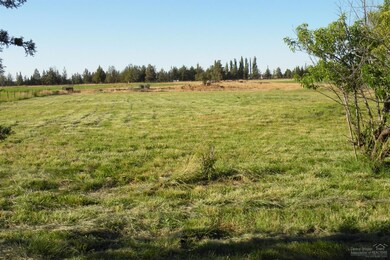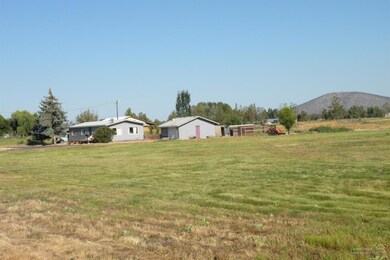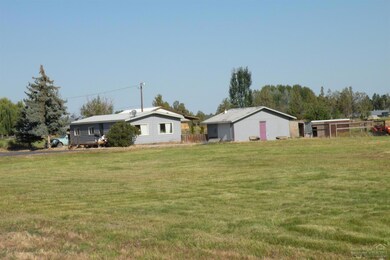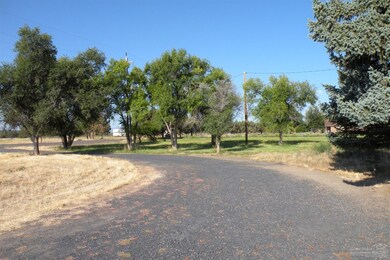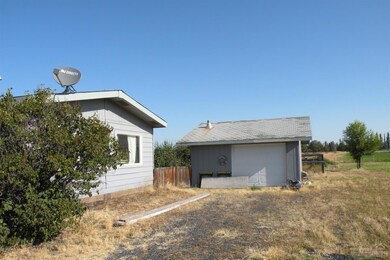
6191 SW Quarry Ave Redmond, OR 97756
Estimated Value: $355,000 - $650,000
Highlights
- Mountain View
- Traditional Architecture
- No HOA
- Deck
- Corner Lot
- Home Office
About This Home
As of December 2016Desireable small mtn- view acreage with easy access to Bend & Redmond. 4.73 acres w/3.6 acres COIC irrigation and a 2 bed, 2 bath manufactured home plus pond and multi-use outbuilding. The property offers a ''clean canvas'' for your imagination to create your dream farm. There's potential for a variety of uses from organic farming and farm stand to hobby farm or nursery. Take advantage of a rare opportunity to ''build it your way.''
Last Listed By
Coastal Sotheby's International Realty License #920300230 Listed on: 09/08/2016

Property Details
Home Type
- Mobile/Manufactured
Est. Annual Taxes
- $2,034
Year Built
- Built in 1978
Lot Details
- 4.73 Acre Lot
- Corner Lot
Home Design
- Manufactured Home With Land
- Traditional Architecture
- Block Foundation
- Composition Roof
- Modular or Manufactured Materials
Interior Spaces
- 1,104 Sq Ft Home
- 1-Story Property
- Vinyl Clad Windows
- Living Room
- Home Office
- Mountain Views
- Laundry Room
Kitchen
- Eat-In Kitchen
- Breakfast Bar
- Oven
- Range
- Dishwasher
- Laminate Countertops
Flooring
- Carpet
- Laminate
Bedrooms and Bathrooms
- 2 Bedrooms
- Linen Closet
- 2 Full Bathrooms
- Bathtub with Shower
Parking
- Detached Garage
- Gravel Driveway
Outdoor Features
- Deck
- Patio
- Outdoor Storage
- Storage Shed
Schools
- Sage Elementary School
- Obsidian Middle School
- Ridgeview High School
Farming
- 4 Irrigated Acres
Utilities
- Forced Air Heating System
- Irrigation Water Rights
- Shared Well
- Septic Tank
Community Details
- No Home Owners Association
Listing and Financial Details
- Assessor Parcel Number 130405
Ownership History
Purchase Details
Home Financials for this Owner
Home Financials are based on the most recent Mortgage that was taken out on this home.Purchase Details
Home Financials for this Owner
Home Financials are based on the most recent Mortgage that was taken out on this home.Purchase Details
Home Financials for this Owner
Home Financials are based on the most recent Mortgage that was taken out on this home.Purchase Details
Purchase Details
Home Financials for this Owner
Home Financials are based on the most recent Mortgage that was taken out on this home.Purchase Details
Purchase Details
Similar Homes in Redmond, OR
Home Values in the Area
Average Home Value in this Area
Purchase History
| Date | Buyer | Sale Price | Title Company |
|---|---|---|---|
| Lampe Edward H | -- | Deschutes County Title | |
| Lampe Edward H | $254,000 | Deschutes County Title Co | |
| Woods Darlene G | $253,450 | Deschutes County Title Co | |
| Horner Deanne | -- | -- | |
| Horner Deanne | $183,500 | First Amer Title Ins Co Or | |
| Hall Geneva D | $159,900 | First Amer Title Ins Co Or | |
| Boyle Michael F | -- | First Amer Title Ins Co Or |
Mortgage History
| Date | Status | Borrower | Loan Amount |
|---|---|---|---|
| Open | Lampe Edward H | $222,000 | |
| Closed | Lampe Edward H | $228,600 | |
| Previous Owner | Woods Darlene G | $180,800 | |
| Previous Owner | Horner Deanne | $53,500 |
Property History
| Date | Event | Price | Change | Sq Ft Price |
|---|---|---|---|---|
| 12/09/2016 12/09/16 | Sold | $254,000 | -12.4% | $230 / Sq Ft |
| 10/31/2016 10/31/16 | Pending | -- | -- | -- |
| 09/08/2016 09/08/16 | For Sale | $290,000 | -- | $263 / Sq Ft |
Tax History Compared to Growth
Tax History
| Year | Tax Paid | Tax Assessment Tax Assessment Total Assessment is a certain percentage of the fair market value that is determined by local assessors to be the total taxable value of land and additions on the property. | Land | Improvement |
|---|---|---|---|---|
| 2024 | $2,034 | $122,155 | -- | -- |
| 2023 | $1,941 | $118,745 | $0 | $0 |
| 2022 | $1,731 | $112,215 | $0 | $0 |
| 2021 | $1,732 | $109,095 | $0 | $0 |
| 2020 | $1,651 | $109,095 | $0 | $0 |
| 2019 | $1,576 | $106,065 | $0 | $0 |
| 2018 | $1,390 | $93,075 | $0 | $0 |
| 2017 | $1,361 | $90,515 | $0 | $0 |
| 2016 | $13 | $885 | $0 | $0 |
| 2015 | $13 | $885 | $0 | $0 |
| 2014 | $13 | $878 | $0 | $0 |
Agents Affiliated with this Home
-
Deb Tebbs

Seller's Agent in 2016
Deb Tebbs
Coastal Sotheby's International Realty
(541) 419-4553
88 Total Sales
-

Seller Co-Listing Agent in 2016
Ron Davis
Coastal Sotheby's International Realty
(541) 480-3096
-
J
Buyer's Agent in 2016
Jack Cornell
EXIT Realty Bend
Map
Source: Southern Oregon MLS
MLS Number: 201609155
APN: 130405
- 6175 SW Mcvey Ave Unit 5
- 6293 SW Mcvey Ave
- 7858 SW 61st St
- 6027 SW Jaguar Ave
- 6187 SW Jaguar Ave
- 6240 SW Harvest Ave
- 5660 SW Impala Ln
- 21075 Young Ave
- 6174 S Highway 97
- 65669 SW 61st St
- 6100 S Highway 97 Unit 51
- 21190 Arid Ave
- 65605 61st St
- 65710 78th St
- 4743 SW Coyote Ave
- 4737 SW Coyote Ave
- 4731 SW Coyote Ave
- 4725 SW Coyote Ave
- 4719 SW Coyote Ave
- 4713 SW Coyote Ave
- 6191 SW Quarry Ave
- 6393 SW Quarry Ave
- 6710 SW 61st St
- 5110 SW Quarry Ave
- 0 SW Quarry Ave
- 6496 SW Quarry Ave
- 6505 SW Quarry Ave
- 7015 SW Canal Blvd
- 6556 SW Quarry Ave
- 6635 SW 61st St
- 7260 SW 61st St
- 6577 SW Quarry Ave
- 6661 SW Quarry Ave
- 7484 SW Canal Blvd
- 7484 SW Canal Blvd
- 6700 SW 67th St
- 6606 SW 61st St
- 6262 SW Nighthawk Ave
- 5917 SW Quarry Ave
- 6743 SW Quarry Ave

