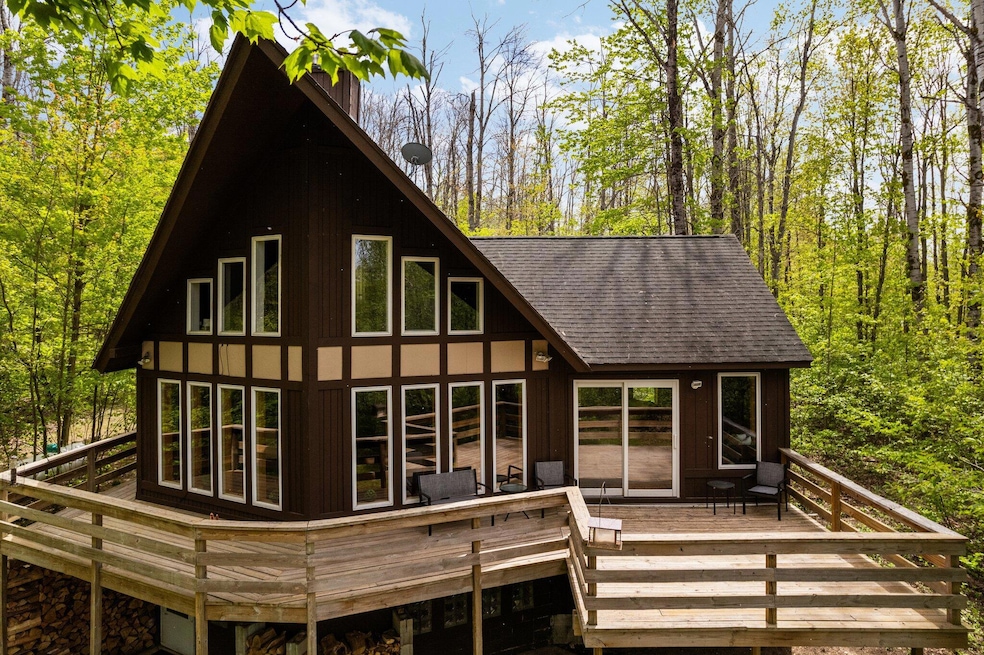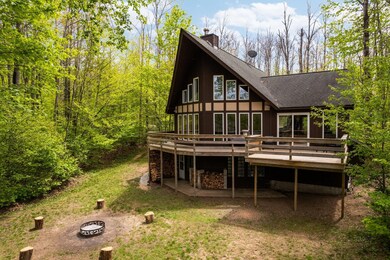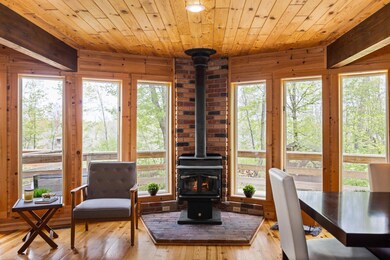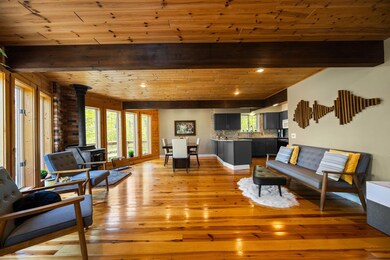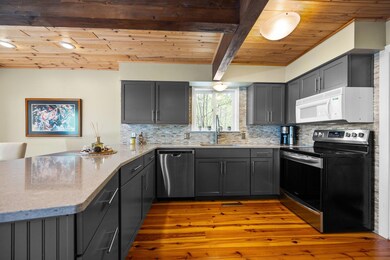
6192 Wilderness Dr Mancelona, MI 49659
Highlights
- Lake Front
- Deck
- Vaulted Ceiling
- Sauna
- Wood Burning Stove
- Wood Flooring
About This Home
As of July 2025Stunning chalet in scenic Lakes of the North. 3-bed/2-bath with main-level primary suite, newly designed kitchen, and renovated bathrooms offer a clean, updated feel. This open design showcases beautiful real-wood flooring & knotty pine tongue and groove for that 'up-north' feel. Finished walk-out basement with two non-conforming bedrooms and a sauna is perfect for guests or additional storage. Enjoy watching wildlife from the wrap-around deck overlooking the natural Greenbelt of Lake Harold. Amenities include access to Pencil Lake, Lake Harold and Deer Lake, a clubhouse with a water park, cross-country ski trails, campground & much more. Nestled in the heart of snowmobile country, this retreat is ideal for relaxation and adventure. Embrace the peaceful lifestyle in this idyllic setting.
Last Agent to Sell the Property
smith realty GROUP License #6506047353 Listed on: 06/02/2025
Last Buyer's Agent
SOLD ON MICHIGAN Nancy Jacob, Leslie, Kayc
smith realty GROUP License #6501242886
Home Details
Home Type
- Single Family
Est. Annual Taxes
- $20
Year Built
- Built in 1980
Lot Details
- 0.41 Acre Lot
- Lake Front
Parking
- 1 Car Attached Garage
Home Design
- Frame Construction
- Wood Siding
- Stucco
Interior Spaces
- 2,578 Sq Ft Home
- 2-Story Property
- Vaulted Ceiling
- Ceiling Fan
- Wood Burning Stove
- Living Room
- Dining Room
- Lower Floor Utility Room
- Sauna
- Fire and Smoke Detector
Kitchen
- Oven or Range
- Microwave
- Dishwasher
Flooring
- Wood
- Laminate
- Tile
Bedrooms and Bathrooms
- 3 Bedrooms
- Primary Bedroom on Main
- 2 Full Bathrooms
Laundry
- Laundry on lower level
- Dryer
- Washer
Partially Finished Basement
- Walk-Out Basement
- Basement Fills Entire Space Under The House
Outdoor Features
- Shared Private Water Access
- Deck
- Shed
Schools
- Mancelona Elementary School
- Mancelona High School
Utilities
- Forced Air Heating System
- Heating System Uses Propane
- Heating System Uses Wood
- Well
- Water Heater
- Septic Tank
- Septic System
Community Details
- Property has a Home Owners Association
- Lakes Of The North Association
- Lakes Of The North Subdivision
Listing and Financial Details
- Assessor Parcel Number 05-11-575-013-00
- Tax Block Sec 3
Ownership History
Purchase Details
Similar Homes in Mancelona, MI
Home Values in the Area
Average Home Value in this Area
Purchase History
| Date | Type | Sale Price | Title Company |
|---|---|---|---|
| Deed | $117,900 | -- |
Property History
| Date | Event | Price | Change | Sq Ft Price |
|---|---|---|---|---|
| 07/10/2025 07/10/25 | Sold | $359,900 | 0.0% | $140 / Sq Ft |
| 06/02/2025 06/02/25 | For Sale | $359,900 | +10.4% | $140 / Sq Ft |
| 11/07/2024 11/07/24 | Sold | $326,000 | 0.0% | $167 / Sq Ft |
| 10/13/2024 10/13/24 | Off Market | $326,000 | -- | -- |
| 08/09/2024 08/09/24 | Price Changed | $345,000 | -6.7% | $177 / Sq Ft |
| 06/21/2024 06/21/24 | For Sale | $369,900 | -- | $189 / Sq Ft |
Tax History Compared to Growth
Tax History
| Year | Tax Paid | Tax Assessment Tax Assessment Total Assessment is a certain percentage of the fair market value that is determined by local assessors to be the total taxable value of land and additions on the property. | Land | Improvement |
|---|---|---|---|---|
| 2024 | $20 | $108,600 | $0 | $0 |
| 2023 | $1,953 | $92,800 | $0 | $0 |
| 2022 | $2,273 | $69,600 | $0 | $0 |
| 2021 | $2,204 | $65,300 | $0 | $0 |
| 2020 | $2,170 | $62,000 | $0 | $0 |
| 2019 | $2,137 | $60,300 | $0 | $0 |
| 2018 | $2,091 | $55,600 | $0 | $0 |
| 2017 | $2,050 | $55,600 | $0 | $0 |
| 2016 | $1,679 | $53,700 | $0 | $0 |
| 2015 | -- | $49,300 | $0 | $0 |
| 2014 | -- | $47,500 | $0 | $0 |
| 2013 | -- | $44,400 | $0 | $0 |
Agents Affiliated with this Home
-
Ryan Wojan

Seller's Agent in 2025
Ryan Wojan
smith realty GROUP
(989) 732-2477
365 Total Sales
-
SOLD ON MICHIGAN Nancy Jacob, Leslie, Kayc
S
Buyer's Agent in 2025
SOLD ON MICHIGAN Nancy Jacob, Leslie, Kayc
smith realty GROUP
(989) 614-1114
248 Total Sales
-
C
Seller's Agent in 2024
Candice Dennis
The TEAM Real Estate Group
-
Catherine Callahan

Buyer's Agent in 2024
Catherine Callahan
Alpine Realty Group-Gaylord
(989) 858-3210
120 Total Sales
Map
Source: Water Wonderland Board of REALTORS®
MLS Number: 201835001
APN: 05-11-575-013-00
- 6277 Breezewood Dr
- 0 Shadyshore Pkwy Unit 1932525
- 6456 Wilderness Dr
- Lot 50 Breezewood Dr Unit 50
- Lot 50 Breezewood Dr
- Land 99 Breezewood Dr
- Lot 98 Breezewood Dr
- Lot 101 Breezewood Dr
- 5597 Sunridge Dr
- Lot #252 Sunridge Dr
- 722 Highland Dr
- 5776 Northover Cir
- 6747 Deepwood Dr
- V/L Springdale
- Lot 465 Dellwood Dr Unit 465
- Lot 351 Dellwood Dr Unit 351
- Lot 618 Pinevalley Dr Unit 618
- 9649 Valleyway Dr
- 502 Pinetree Dr
- 9927 Pinehurst Dr
