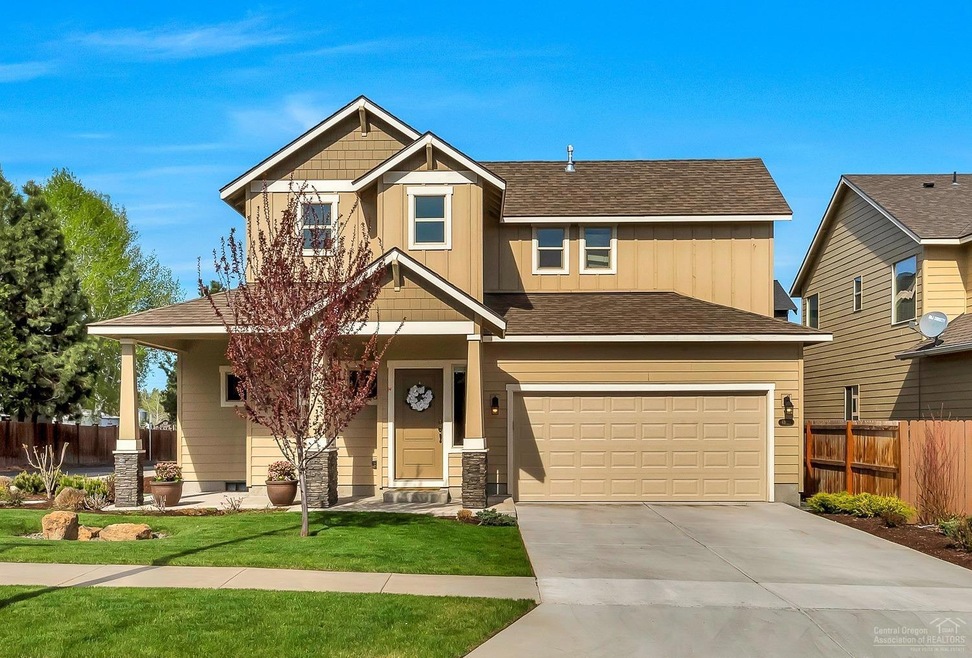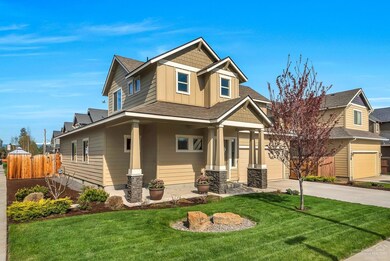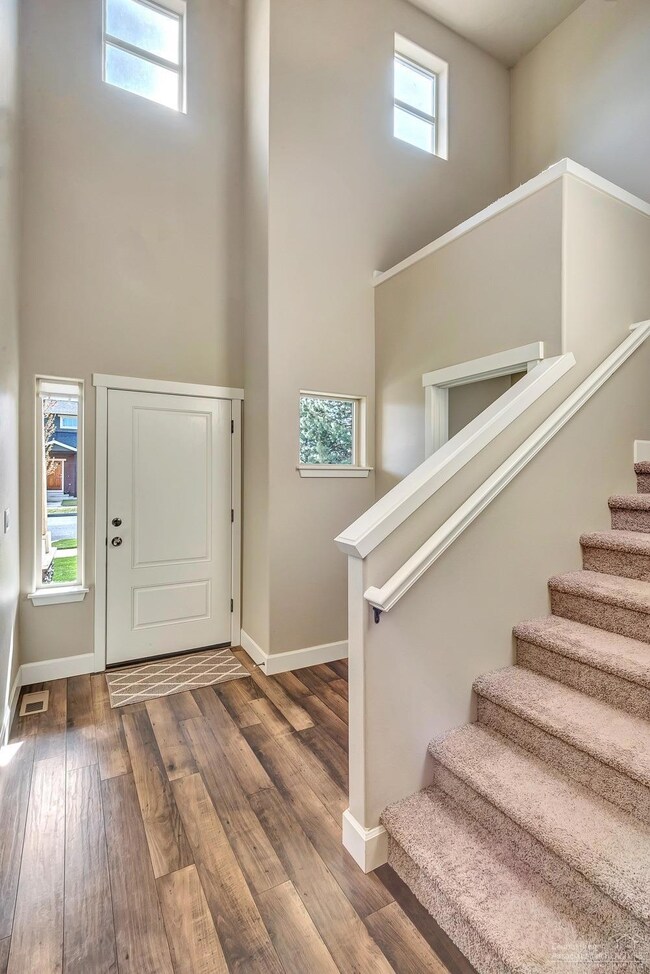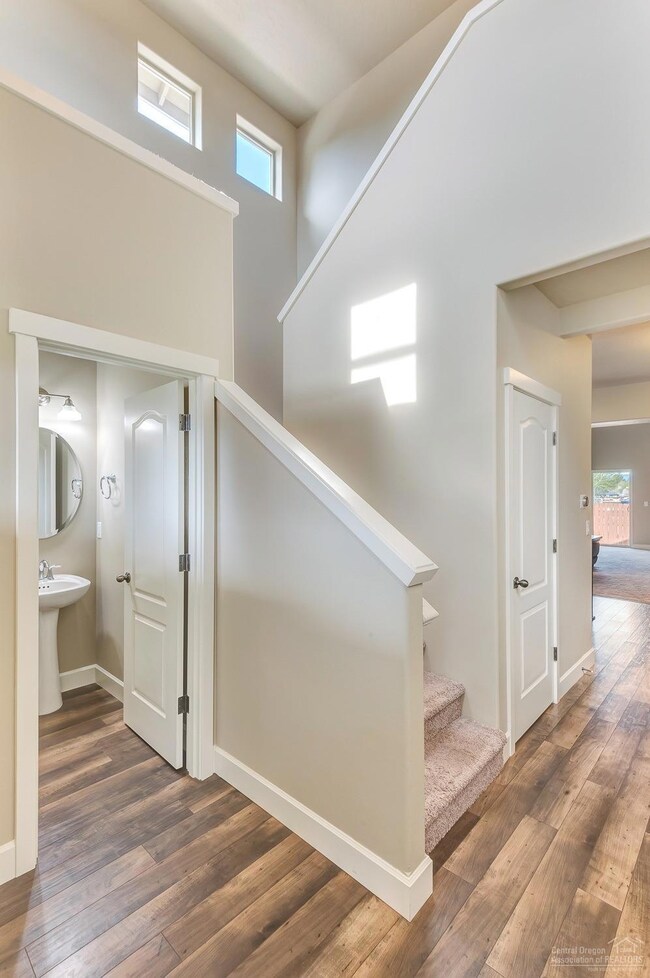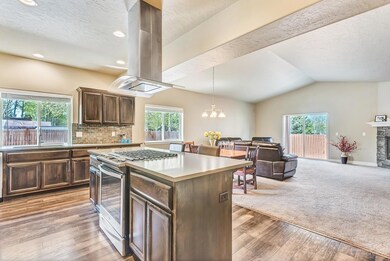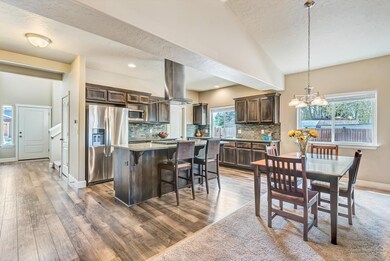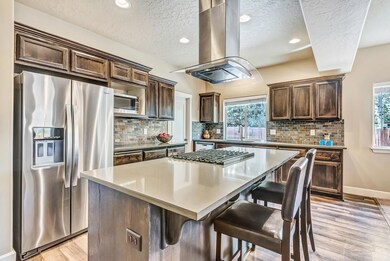
61925 Lorrin Place Bend, OR 97702
Larkspur NeighborhoodHighlights
- Craftsman Architecture
- Main Floor Primary Bedroom
- Great Room with Fireplace
- Deck
- Corner Lot
- Solid Surface Countertops
About This Home
As of June 2019Welcome home to this impeccable house in a quiet and friendly neighborhood in SE Bend. Open concept kitchen with large island, quartz counter-tops, upgraded stainless steel appliances and a walk in pantry of your dreams. Master bedroom and laundry room are on the main level with two bedrooms plus full bath upstairs. Vaulted ceiling in the master bedroom plus spacious walk in closet. Master bathroom has dual sinks, relaxing soaking tub and a separate shower. AC added in 2018 along with a new motor on the garage door opener and blinds in upstairs bedrooms and on downstairs sliding glass door. The front and back yard are fully landscaped with automatic sprinklers in the front yard. To top it all off the home is situated on a corner lot and just minutes from the hospital, restaurants and shopping!
Last Agent to Sell the Property
Bend Premier Real Estate LLC License #201219307 Listed on: 05/20/2019

Co-Listed By
Carrie Ditullio
Coldwell Banker Bain License #200910051
Home Details
Home Type
- Single Family
Est. Annual Taxes
- $3,437
Year Built
- Built in 2014
Lot Details
- 4,792 Sq Ft Lot
- Fenced
- Landscaped
- Corner Lot
- Sprinklers on Timer
- Property is zoned RS, RS
Parking
- 2 Car Attached Garage
- Garage Door Opener
- Driveway
Home Design
- Craftsman Architecture
- Stem Wall Foundation
- Frame Construction
- Composition Roof
Interior Spaces
- 1,801 Sq Ft Home
- 2-Story Property
- Gas Fireplace
- Double Pane Windows
- Low Emissivity Windows
- Great Room with Fireplace
- Laundry Room
Kitchen
- Eat-In Kitchen
- Breakfast Bar
- Oven
- Range
- Microwave
- Dishwasher
- Kitchen Island
- Solid Surface Countertops
- Disposal
Flooring
- Carpet
- Vinyl
Bedrooms and Bathrooms
- 3 Bedrooms
- Primary Bedroom on Main
- Walk-In Closet
- Double Vanity
- Soaking Tub
- Bathtub with Shower
Outdoor Features
- Deck
- Patio
Schools
- Bear Creek Elementary School
- Pilot Butte Middle School
- Bend Sr High School
Utilities
- Forced Air Heating and Cooling System
- Heating System Uses Natural Gas
- Private Water Source
- Water Heater
Community Details
- No Home Owners Association
- Sundance Meadows Subdivision
Listing and Financial Details
- Tax Lot 48
- Assessor Parcel Number 256245
Ownership History
Purchase Details
Home Financials for this Owner
Home Financials are based on the most recent Mortgage that was taken out on this home.Purchase Details
Home Financials for this Owner
Home Financials are based on the most recent Mortgage that was taken out on this home.Purchase Details
Home Financials for this Owner
Home Financials are based on the most recent Mortgage that was taken out on this home.Purchase Details
Purchase Details
Similar Homes in Bend, OR
Home Values in the Area
Average Home Value in this Area
Purchase History
| Date | Type | Sale Price | Title Company |
|---|---|---|---|
| Warranty Deed | $375,000 | First American Title | |
| Warranty Deed | $345,000 | Western Title | |
| Warranty Deed | $345,000 | Western Title & Escrow | |
| Warranty Deed | $289,947 | Western Title & Escrow | |
| Warranty Deed | $315,000 | Deschutes County Title Co |
Mortgage History
| Date | Status | Loan Amount | Loan Type |
|---|---|---|---|
| Open | $156,000 | New Conventional | |
| Previous Owner | $276,000 | New Conventional | |
| Previous Owner | $276,000 | New Conventional | |
| Previous Owner | $10,000,000 | Construction |
Property History
| Date | Event | Price | Change | Sq Ft Price |
|---|---|---|---|---|
| 06/28/2019 06/28/19 | Sold | $375,000 | -2.6% | $208 / Sq Ft |
| 06/06/2019 06/06/19 | Pending | -- | -- | -- |
| 05/10/2019 05/10/19 | For Sale | $385,000 | +11.6% | $214 / Sq Ft |
| 12/27/2017 12/27/17 | Sold | $345,000 | -4.2% | $192 / Sq Ft |
| 11/11/2017 11/11/17 | Pending | -- | -- | -- |
| 09/28/2017 09/28/17 | For Sale | $360,000 | -- | $200 / Sq Ft |
Tax History Compared to Growth
Tax History
| Year | Tax Paid | Tax Assessment Tax Assessment Total Assessment is a certain percentage of the fair market value that is determined by local assessors to be the total taxable value of land and additions on the property. | Land | Improvement |
|---|---|---|---|---|
| 2024 | $4,426 | $264,370 | -- | -- |
| 2023 | $4,103 | $256,670 | $0 | $0 |
| 2022 | $3,828 | $241,950 | $0 | $0 |
| 2021 | $3,834 | $234,910 | $0 | $0 |
| 2020 | $3,638 | $234,910 | $0 | $0 |
| 2019 | $3,536 | $228,070 | $0 | $0 |
| 2018 | $3,437 | $221,430 | $0 | $0 |
| 2017 | $3,336 | $214,990 | $0 | $0 |
| 2016 | $3,181 | $208,730 | $0 | $0 |
| 2015 | $1,367 | $89,580 | $0 | $0 |
| 2014 | $893 | $58,550 | $0 | $0 |
Agents Affiliated with this Home
-
K
Seller's Agent in 2019
Katharine Miller
Bend Premier Real Estate LLC
(541) 233-9486
1 in this area
60 Total Sales
-
C
Seller Co-Listing Agent in 2019
Carrie Ditullio
Coldwell Banker Bain
-
B
Buyer's Agent in 2019
Bonnie Staley
Windermere Realty Trust
(541) 388-0404
1 in this area
32 Total Sales
-
J
Seller's Agent in 2017
Julie Mehl
Alleda Real Estate
Map
Source: Oregon Datashare
MLS Number: 201903923
APN: 256245
- 61925 SE Lorrin Place
- 61635 Pettigrew Rd Unit 12
- 61969 SE 27th St
- 21224 Dove Ln
- 276 SE Soft Tail Dr
- 61803 SE Rolo Ct
- 61820 SE Finn Place
- 61816 SE Finn Place
- 351 SE Soft Tail Loop
- 62016 NE Nate's Place
- 62020 NE Nate's Place
- 62025 NE Nate's Place
- 21019 Carl St
- 62029 NE Nate's Place
- 61777 SE Fargo Ln
- 21218 Darby Ct
- 21283 Dove Ln
- 21177 Ritz Place
- 21176 Desert Skies Place
- 61718 Poppy Place
