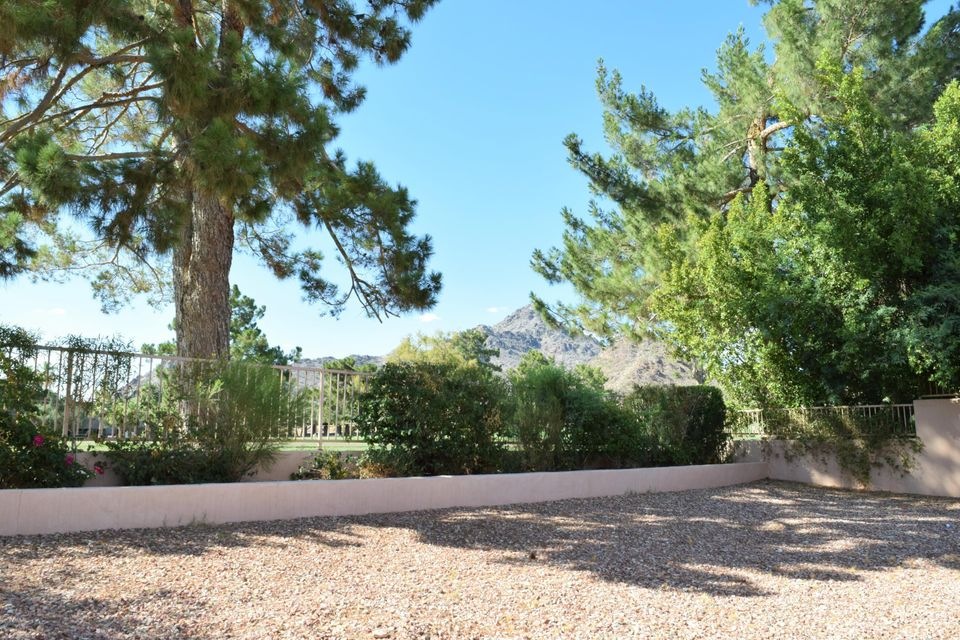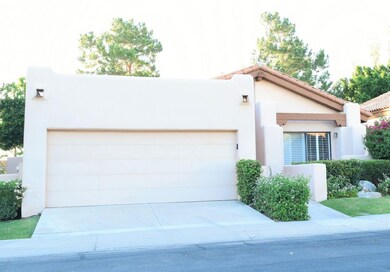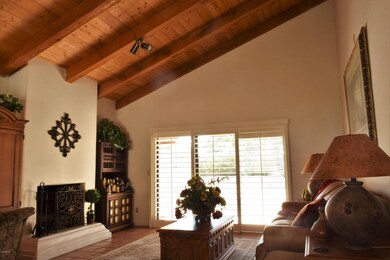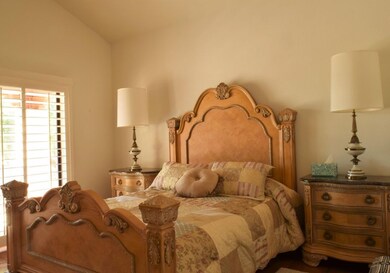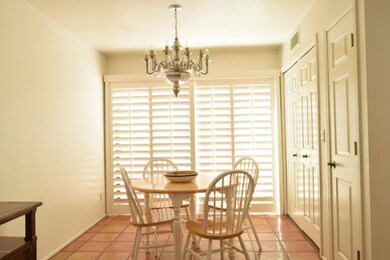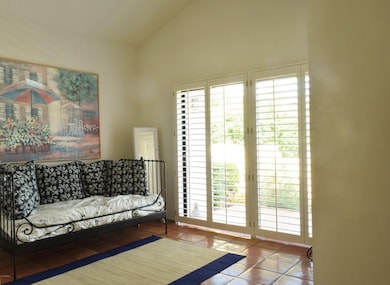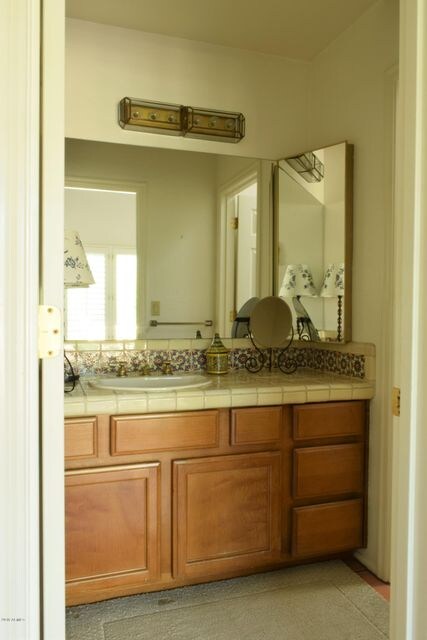
6194 N 28th Place Phoenix, AZ 85016
Camelback East Village NeighborhoodEstimated Value: $860,000 - $1,072,000
Highlights
- On Golf Course
- Gated Community
- Vaulted Ceiling
- Madison Heights Elementary School Rated A-
- Mountain View
- Santa Barbara Architecture
About This Home
As of March 2017PRICED TO SELL! REDUCED $85,000 SINCE FIRST LISTING!! Turn-key Biltmore golf course house! In the sought after Madison School District, this house comes with almost all of the beautiful furnishings and appliances, making this completely move-in ready! The atrium and skylight helps give this house a great amount of natural light. Would make a great lock and leave house. Located in central location near the historic Biltmore Resort, and countless shopping, dining, and entertainment options.
Last Buyer's Agent
Non-MLS Agent
Non-MLS Office
Home Details
Home Type
- Single Family
Est. Annual Taxes
- $4,597
Year Built
- Built in 1985
Lot Details
- 6,399 Sq Ft Lot
- On Golf Course
- Private Streets
- Wrought Iron Fence
- Block Wall Fence
- Private Yard
- Grass Covered Lot
HOA Fees
- $23 Monthly HOA Fees
Parking
- 2 Car Garage
- Garage Door Opener
Home Design
- Santa Barbara Architecture
- Wood Frame Construction
- Tile Roof
- Stucco
Interior Spaces
- 1,425 Sq Ft Home
- 1-Story Property
- Vaulted Ceiling
- Skylights
- 1 Fireplace
- Mountain Views
Kitchen
- Built-In Microwave
- Dishwasher
Flooring
- Carpet
- Tile
Bedrooms and Bathrooms
- 2 Bedrooms
- 2 Bathrooms
- Dual Vanity Sinks in Primary Bathroom
Laundry
- Dryer
- Washer
Outdoor Features
- Covered patio or porch
Schools
- Madison Heights Elementary School
- Madison #1 Middle School
- Camelback High School
Utilities
- Refrigerated Cooling System
- Heating Available
- Cable TV Available
Listing and Financial Details
- Tax Lot 17
- Assessor Parcel Number 164-69-643
Community Details
Overview
- Aam Association, Phone Number (602) 967-9191
- Abeva Association, Phone Number (602) 955-1003
- Association Phone (602) 955-1003
- Biltmore Villas 2 Lt 1 42 A C E H I K Subdivision
Recreation
- Golf Course Community
- Tennis Courts
Security
- Gated Community
Ownership History
Purchase Details
Home Financials for this Owner
Home Financials are based on the most recent Mortgage that was taken out on this home.Purchase Details
Purchase Details
Purchase Details
Similar Homes in Phoenix, AZ
Home Values in the Area
Average Home Value in this Area
Purchase History
| Date | Buyer | Sale Price | Title Company |
|---|---|---|---|
| Soltesz Richard P | $420,000 | Empire West Title Agency | |
| Firpo Louis H | $360,000 | Equity Title Agency Inc | |
| Butler Anne W | $310,000 | Transnation Title Ins Co | |
| Butler Anne W | -- | Transnation Title Ins Co |
Mortgage History
| Date | Status | Borrower | Loan Amount |
|---|---|---|---|
| Open | Soltesz Richard P | $298,790 | |
| Closed | Soltesz Richard P | $303,000 | |
| Closed | Soltesz Richard P | $315,000 |
Property History
| Date | Event | Price | Change | Sq Ft Price |
|---|---|---|---|---|
| 03/16/2017 03/16/17 | Sold | $420,000 | -11.6% | $295 / Sq Ft |
| 03/01/2017 03/01/17 | Pending | -- | -- | -- |
| 02/08/2017 02/08/17 | Price Changed | $475,000 | -8.5% | $333 / Sq Ft |
| 12/15/2016 12/15/16 | Price Changed | $519,000 | -1.9% | $364 / Sq Ft |
| 10/22/2016 10/22/16 | For Sale | $529,000 | -- | $371 / Sq Ft |
Tax History Compared to Growth
Tax History
| Year | Tax Paid | Tax Assessment Tax Assessment Total Assessment is a certain percentage of the fair market value that is determined by local assessors to be the total taxable value of land and additions on the property. | Land | Improvement |
|---|---|---|---|---|
| 2025 | $6,200 | $54,748 | -- | -- |
| 2024 | $6,018 | $52,141 | -- | -- |
| 2023 | $6,018 | $62,580 | $12,510 | $50,070 |
| 2022 | $5,820 | $49,200 | $9,840 | $39,360 |
| 2021 | $5,876 | $45,970 | $9,190 | $36,780 |
| 2020 | $5,775 | $46,550 | $9,310 | $37,240 |
| 2019 | $5,635 | $44,050 | $8,810 | $35,240 |
| 2018 | $5,482 | $43,780 | $8,750 | $35,030 |
| 2017 | $5,195 | $45,570 | $9,110 | $36,460 |
| 2016 | $4,995 | $45,910 | $9,180 | $36,730 |
| 2015 | $4,597 | $34,750 | $6,950 | $27,800 |
Agents Affiliated with this Home
-
Matthew Harris
M
Seller's Agent in 2017
Matthew Harris
HomeSmart
(602) 904-1906
-
N
Buyer's Agent in 2017
Non-MLS Agent
Non-MLS Office
Map
Source: Arizona Regional Multiple Listing Service (ARMLS)
MLS Number: 5515237
APN: 164-69-643
- 6131 N 28th Place
- 6426 N 27th St
- 6229 N 30th Way
- 3059 E Rose Ln Unit 23
- 6522 N 27th St
- 3033 E Claremont Ave
- 3045 E Marlette Ave
- 6545 N 29th St
- 2430 E Palo Verde Dr
- 3042 E Squaw Peak Cir
- 6556 N Arizona Biltmore Cir
- 2737 E Arizona Biltmore Cir Unit 8
- 6602 N Arizona Biltmore Cir
- 3120 E Squaw Peak Cir
- 2413 E Rancho Dr
- 3140 E Claremont Ave
- 2 Biltmore Estate Unit 313
- 2 Biltmore Estate Unit 309
- 2 Biltmore Estates Dr Unit 115
- 8 Biltmore Estates Dr Unit 117
- 6194 N 28th Place
- 6192 N 28th Place
- 6196 N 28th Place
- 6198 N 28th Place
- 6190 N 28th Place
- 6196 N 29th Place
- 6189 N 28th Place
- 6188 N 28th Place
- 6199 N 29th Place
- 6187 N 28th Place
- 6194 N 29th Place
- 6186 N 28th Place
- 6197 N 29th Place
- 6192 N 29th Place
- 6195 N 29th Place
- 6183 N 28th Place
- 6190 N 29th Place
- 6193 N 29th Place
- 6182 N 28th Place
