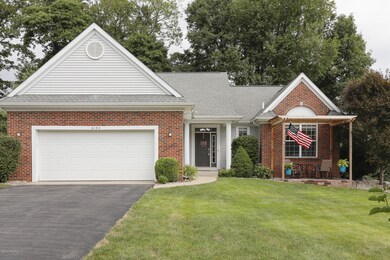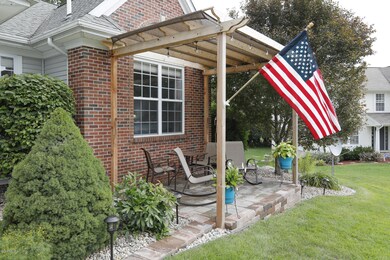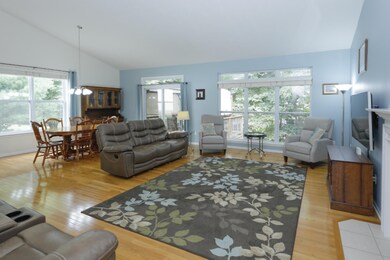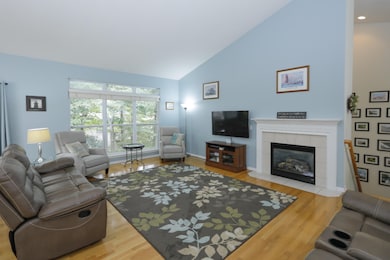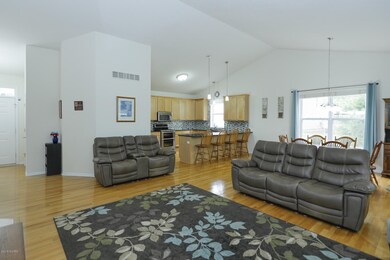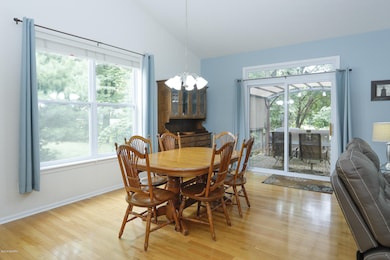
6194 Tanager Ct Unit 53 Kalamazoo, MI 49009
Highlights
- Deck
- Recreation Room
- Mud Room
- Living Room with Fireplace
- Wood Flooring
- Cul-De-Sac
About This Home
As of November 2018Spacious walkout ranch with over 2,600 sq. ft. of finished living space. This 4 bedroom, 3 full bath home has an open floor plan with cathedral ceiling & hardwood floors in living & dining room. The large living room has a gas log fireplace & open entrance to the lower level. Kitchen has newer quartz countertops, tile backsplash and stainless steel appliances. Sliders off dining area take you out to deck & tree lined back yard for privacy. Mudroom/laundry with coat closet off garage entrance. Master suite has walk-in closet & master bath with dual sink vanity. Two additional bedrooms, updated family bath, and linen closet are on the main floor. Large family room with rec space, bedroom with large windows, full bath, and storage area complete the lower level. Patio is off walkout sliders & newer 10' x 16' shed out back for additional storage. New front pergola and sitting area at front of home.
Last Agent to Sell the Property
Berkshire Hathaway HomeServices MI License #6501370469 Listed on: 08/22/2018

Home Details
Home Type
- Single Family
Est. Annual Taxes
- $3,595
Year Built
- Built in 2004
Lot Details
- 0.26 Acre Lot
- Lot Dimensions are 102x112
- Cul-De-Sac
- Shrub
Parking
- 2 Car Attached Garage
- Garage Door Opener
Home Design
- Brick Exterior Construction
- Composition Roof
- Vinyl Siding
Interior Spaces
- 2,603 Sq Ft Home
- 1-Story Property
- Ceiling Fan
- Insulated Windows
- Window Treatments
- Mud Room
- Living Room with Fireplace
- Dining Area
- Recreation Room
Kitchen
- Range
- Microwave
- Dishwasher
- Disposal
Flooring
- Wood
- Laminate
- Ceramic Tile
Bedrooms and Bathrooms
- 4 Bedrooms | 3 Main Level Bedrooms
- 3 Full Bathrooms
Laundry
- Laundry on main level
- Dryer
- Washer
Basement
- Walk-Out Basement
- Basement Fills Entire Space Under The House
Outdoor Features
- Deck
- Patio
- Shed
- Storage Shed
Utilities
- Forced Air Heating and Cooling System
- Heating System Uses Natural Gas
- Natural Gas Water Heater
- Water Softener is Owned
- High Speed Internet
- Phone Available
- Cable TV Available
Ownership History
Purchase Details
Home Financials for this Owner
Home Financials are based on the most recent Mortgage that was taken out on this home.Purchase Details
Purchase Details
Home Financials for this Owner
Home Financials are based on the most recent Mortgage that was taken out on this home.Purchase Details
Home Financials for this Owner
Home Financials are based on the most recent Mortgage that was taken out on this home.Similar Homes in Kalamazoo, MI
Home Values in the Area
Average Home Value in this Area
Purchase History
| Date | Type | Sale Price | Title Company |
|---|---|---|---|
| Warranty Deed | $259,900 | Title Resource Agency | |
| Interfamily Deed Transfer | -- | Attorney | |
| Warranty Deed | $177,500 | Chicago Title | |
| Warranty Deed | $217,700 | First American Title |
Mortgage History
| Date | Status | Loan Amount | Loan Type |
|---|---|---|---|
| Open | $17,000 | New Conventional | |
| Open | $248,000 | New Conventional | |
| Closed | $246,905 | New Conventional | |
| Previous Owner | $142,000 | New Conventional | |
| Previous Owner | $144,000 | Fannie Mae Freddie Mac |
Property History
| Date | Event | Price | Change | Sq Ft Price |
|---|---|---|---|---|
| 11/09/2018 11/09/18 | Sold | $259,900 | -3.7% | $100 / Sq Ft |
| 09/19/2018 09/19/18 | Pending | -- | -- | -- |
| 08/22/2018 08/22/18 | For Sale | $269,900 | +52.1% | $104 / Sq Ft |
| 05/08/2013 05/08/13 | Sold | $177,500 | -6.5% | $109 / Sq Ft |
| 04/15/2013 04/15/13 | Pending | -- | -- | -- |
| 01/07/2013 01/07/13 | For Sale | $189,900 | -- | $117 / Sq Ft |
Tax History Compared to Growth
Tax History
| Year | Tax Paid | Tax Assessment Tax Assessment Total Assessment is a certain percentage of the fair market value that is determined by local assessors to be the total taxable value of land and additions on the property. | Land | Improvement |
|---|---|---|---|---|
| 2025 | $1,367 | $182,400 | $0 | $0 |
| 2024 | $1,367 | $173,300 | $0 | $0 |
| 2023 | $1,303 | $150,300 | $0 | $0 |
| 2022 | $5,198 | $123,000 | $0 | $0 |
| 2021 | $4,964 | $119,200 | $0 | $0 |
| 2020 | $4,736 | $116,600 | $0 | $0 |
| 2019 | $4,491 | $108,300 | $0 | $0 |
| 2018 | $3,940 | $107,400 | $0 | $0 |
| 2017 | $0 | $107,400 | $0 | $0 |
| 2016 | -- | $98,600 | $0 | $0 |
| 2015 | -- | $90,500 | $19,000 | $71,500 |
| 2014 | -- | $90,500 | $0 | $0 |
Agents Affiliated with this Home
-
S
Seller's Agent in 2018
Shelly Misak
Berkshire Hathaway HomeServices MI
(269) 503-4249
4 in this area
43 Total Sales
-

Buyer's Agent in 2018
Daniel Wood
Doorlag Realty Company
(269) 808-2198
11 in this area
86 Total Sales
-

Seller's Agent in 2013
Deb Nault
Chuck Jaqua, REALTOR
(269) 501-7712
3 in this area
67 Total Sales
Map
Source: Southwestern Michigan Association of REALTORS®
MLS Number: 18041373
APN: 05-26-235-053
- 1721 Quail Run Dr Unit R64
- 1860 Partridge Ln Unit 10
- 1697 Linden Trail Unit RR152
- 1450 Tanager Ln Unit 246
- 1972 Quail Cove Dr
- 6228 Cross Bend Ct Unit 6
- 2345 Fairgrove St Unit 16
- 2373 Fairgrove St
- 2376 Strathmore St Unit 24
- 5662 Lamplighter Ln
- 0 S 9th St Unit East Pcl 14013199
- 0 S 9th St Unit Entire 14008896
- 0 S 9th St Unit West Pcl 14013195
- 2670 Fairgrove St
- 5831 Stadium Dr
- 5378 McLin Dr
- 5273 McLin Dr
- 2623 Bluestone Cir Unit 5AD
- 2647 Bluestone Cir Unit 9D
- 5499 Minuteman Cir Unit 828

