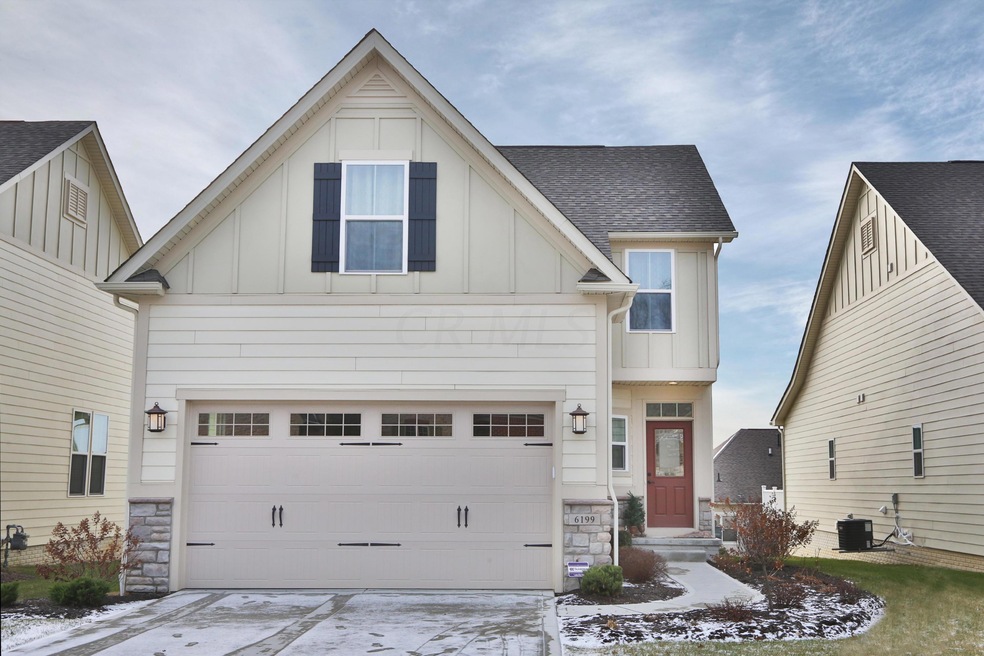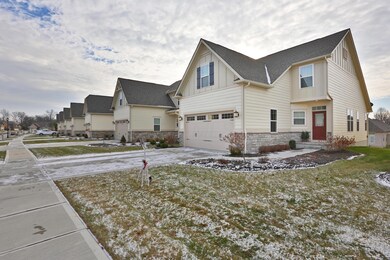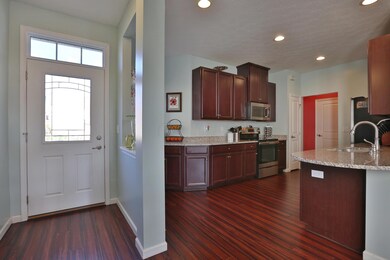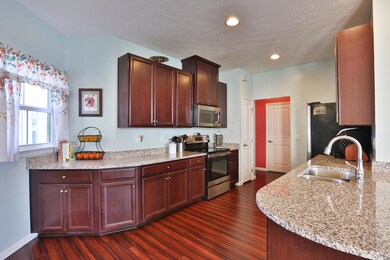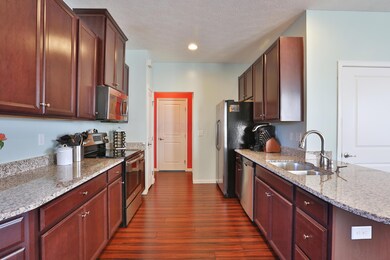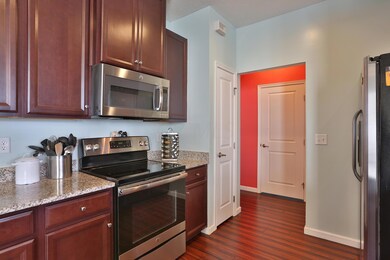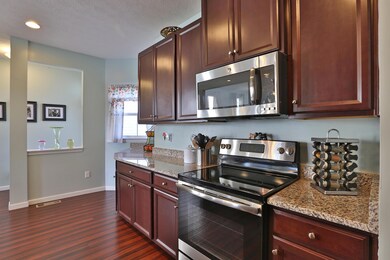
6199 Kinver Edge Way Columbus, OH 43213
Olde Orchard NeighborhoodHighlights
- Deck
- Great Room
- Home Security System
- Main Floor Primary Bedroom
- 2 Car Attached Garage
- Ceramic Tile Flooring
About This Home
As of April 2018STUNNING LIKE NEW TWO STORY IN COLUMBUS' RESERVE AT MCNAUGHTEN. ALL THE BELLS AND WHISTLES! MAINTENANCE FREE LIVING WITHOUT BEING IN A CONDO. EVERYTHING YOU NEED ALL ON THE FIRST FLOOR. THE FOYER GREETS YOU W/SWEEPING VIEWS OF THE OPEN FLOOR PLAN. CHEFS KITCHEN W/42'' CABS, SS APPLIANCES & GRANITE COUNTERS. FIRST FLR LAUNDRY. GLEAMING HARDWOOD FLOORS THROUGHOUT THE FIRST FLOOR. LARGE LIVING/DINING ROOM. FIRST FLOOR MASTER SUITE W/DELUXE MASTER BATH FEATURING A CERAMIC TILE WALK-IN SHOWER W/DUAL SHOWER HEADS, DOUBLE VANITY, LINEN AND WALK-IN CLOSETS. TWO GENEROUS SIZE BEDROOMS W/GREAT CLOSET SPACE AND FULL BATHROOM ON THE SECOND FLOOR. PROFESSIONALLY FINISHED LOWER LEVEL W/ADDITIONAL FULL BATH. LARGE UNFINISHED BASEMENT FOR ADDITIONAL STORAGE. DECK. INVISIBLE FENCE. THIS IS A MUST SEE!
Last Agent to Sell the Property
RE/MAX Partners License #2011003062 Listed on: 03/08/2018

Home Details
Home Type
- Single Family
Est. Annual Taxes
- $5,006
Year Built
- Built in 2016
Lot Details
- 6,098 Sq Ft Lot
- Property has an invisible fence for dogs
- Irrigation
Parking
- 2 Car Attached Garage
Home Design
- Stone Exterior Construction
Interior Spaces
- 2,343 Sq Ft Home
- 2-Story Property
- Insulated Windows
- Great Room
- Family Room
- Basement
- Recreation or Family Area in Basement
- Home Security System
- Laundry on main level
Kitchen
- Electric Range
- <<microwave>>
- Dishwasher
Flooring
- Carpet
- Ceramic Tile
Bedrooms and Bathrooms
- 3 Bedrooms | 1 Primary Bedroom on Main
Outdoor Features
- Deck
Utilities
- Forced Air Heating and Cooling System
- Heating System Uses Gas
Community Details
- Property has a Home Owners Association
- Association fees include lawn care
- Association Phone (614) 356-8770
- Onyx Realty HOA
- On-Site Maintenance
Listing and Financial Details
- Assessor Parcel Number 550-274432
Ownership History
Purchase Details
Home Financials for this Owner
Home Financials are based on the most recent Mortgage that was taken out on this home.Purchase Details
Home Financials for this Owner
Home Financials are based on the most recent Mortgage that was taken out on this home.Purchase Details
Purchase Details
Home Financials for this Owner
Home Financials are based on the most recent Mortgage that was taken out on this home.Similar Homes in the area
Home Values in the Area
Average Home Value in this Area
Purchase History
| Date | Type | Sale Price | Title Company |
|---|---|---|---|
| Warranty Deed | $270,000 | None Available | |
| Warranty Deed | $270,000 | None Available | |
| Warranty Deed | $241,300 | Title First Agency Inc | |
| Warranty Deed | $40,000 | Title First Agency Inc | |
| Warranty Deed | $1,942,500 | Peak Title | |
| Quit Claim Deed | -- | Peak Title |
Mortgage History
| Date | Status | Loan Amount | Loan Type |
|---|---|---|---|
| Open | $247,000 | New Conventional | |
| Closed | $254,375 | FHA | |
| Previous Owner | $229,220 | New Conventional | |
| Previous Owner | $1,456,875 | Purchase Money Mortgage |
Property History
| Date | Event | Price | Change | Sq Ft Price |
|---|---|---|---|---|
| 03/31/2025 03/31/25 | Off Market | $270,000 | -- | -- |
| 04/02/2018 04/02/18 | Sold | $270,000 | -3.5% | $115 / Sq Ft |
| 03/03/2018 03/03/18 | Pending | -- | -- | -- |
| 01/03/2018 01/03/18 | For Sale | $279,900 | +16.0% | $119 / Sq Ft |
| 05/31/2016 05/31/16 | Sold | $241,285 | 0.0% | $103 / Sq Ft |
| 05/31/2016 05/31/16 | For Sale | $241,285 | -- | $103 / Sq Ft |
Tax History Compared to Growth
Tax History
| Year | Tax Paid | Tax Assessment Tax Assessment Total Assessment is a certain percentage of the fair market value that is determined by local assessors to be the total taxable value of land and additions on the property. | Land | Improvement |
|---|---|---|---|---|
| 2024 | $5,280 | $129,610 | $30,910 | $98,700 |
| 2023 | $5,198 | $129,605 | $30,905 | $98,700 |
| 2022 | $4,985 | $97,830 | $14,320 | $83,510 |
| 2021 | $5,000 | $97,830 | $14,320 | $83,510 |
| 2020 | $5,054 | $97,830 | $14,320 | $83,510 |
| 2019 | $4,869 | $81,940 | $11,940 | $70,000 |
| 2018 | $2,866 | $81,940 | $11,940 | $70,000 |
| 2017 | $2,866 | $81,940 | $11,940 | $70,000 |
| 2016 | $726 | $10,640 | $10,640 | $0 |
| 2015 | $726 | $10,640 | $10,640 | $0 |
| 2014 | $730 | $10,640 | $10,640 | $0 |
| 2013 | $373 | $11,200 | $11,200 | $0 |
Agents Affiliated with this Home
-
Brandon Prewitt

Seller's Agent in 2018
Brandon Prewitt
RE/MAX
(614) 394-2910
1 in this area
241 Total Sales
-
Thomas Hill
T
Buyer's Agent in 2018
Thomas Hill
C. R. O'Neil & Co.
(614) 261-6767
3 Total Sales
-
N
Seller's Agent in 2016
NON MEMBER
NON MEMBER OFFICE
Map
Source: Columbus and Central Ohio Regional MLS
MLS Number: 218000191
APN: 550-274432
- 6227 Marias Point Ln
- 6259 Marias Point Ln
- 6025 Whitman Rd
- 6281 McNaughten Place Ln Unit I24
- 187 McNaughten Rd
- 6056 Naughten Pond Dr
- 557 Woodingham Place Unit 1A
- 6052 Naughten Pond Dr
- 6282 McNaughten Place Ln Unit N39
- 565 Big Ben Ln Unit B
- 6171 Stornoway Dr N Unit 6171
- 118 Stornoway Dr E
- 544 Waring Way
- 5993 Naughten Ridge Ct Unit 5993
- 5901 Hickory Brook Way Unit 5901
- 547 Hawthorne Place
- 622 Brice Rd
- 679 Brice Rd
- 6549 Glacier Ave
- 6574 Fusilier Ave
