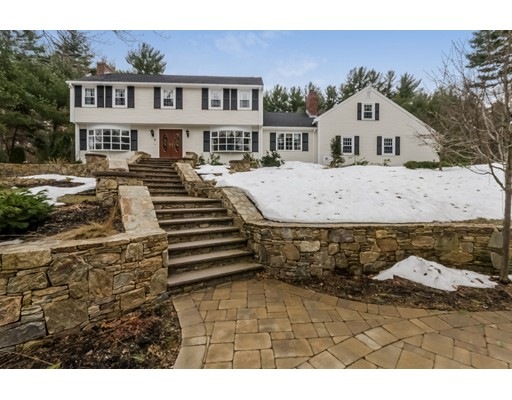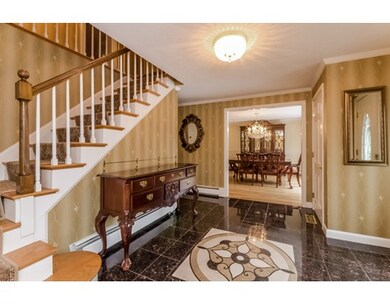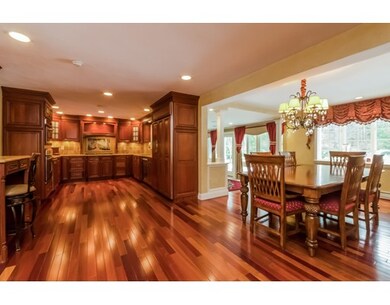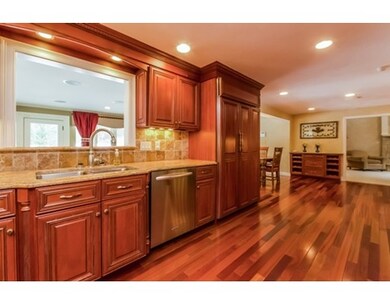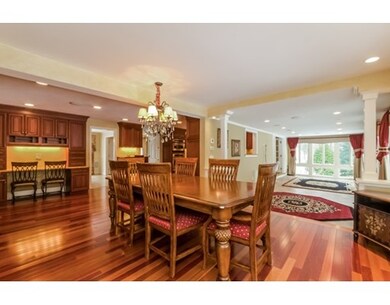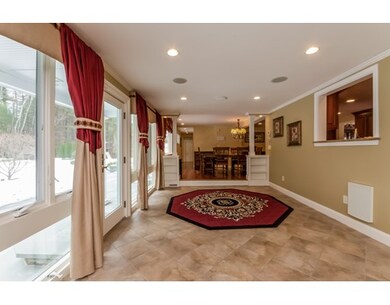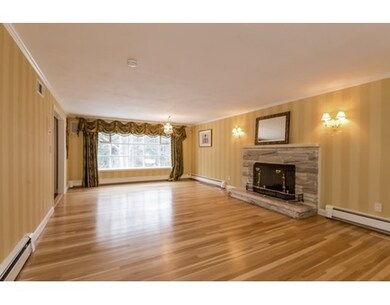
62 Alderbrook Dr Topsfield, MA 01983
About This Home
As of August 2024Welcome home...this stunning property in one of Topsfield's most desirable neighborhood's truly has it all. The interior features a mudroom w/ built-in cubbies for everyone, laundry room, a stunning eat-in granite & stainless kitchen w/ 2 sub-zero refrigerators, a formal dining room & fireplaced living room, a welcoming marble & granite foyer, 4 generous bedrooms w/ custom closets, a dream like master suite w/ a double sided fireplace & custom walk-in his & her closet. The finished basement offers 2 bonus rooms w/ custom cabinets, 3/4 bath & cedar closet. There's still more... a family room with built-ins & floor to ceiling stone & granite gas fireplace, a great room w/ beamed ceiling & wet bar, a sunken sun room w/ 3 walls of floor to ceiling windows & sliders that open up to a resort style back yard showcasing spectacular stone work. The outdoor oasis includes a heated gunite pool w/ water fountain & attached spa, custom stone fireplace, outdoor kitchen & a blue stone patio.
Last Agent to Sell the Property
The Lopes Bridge Group
J. Barrett & Company Listed on: 04/10/2015
Last Buyer's Agent
Ed Dick
J. Barrett & Company
Home Details
Home Type
Single Family
Est. Annual Taxes
$21,268
Year Built
1972
Lot Details
0
Listing Details
- Lot Description: Wooded, Paved Drive, Cleared, Fenced/Enclosed
- Other Agent: 1.00
- Special Features: None
- Property Sub Type: Detached
- Year Built: 1972
Interior Features
- Appliances: Wall Oven, Dishwasher, Microwave, Countertop Range, Refrigerator, Freezer, Vacuum System - Rough-in, Vent Hood
- Fireplaces: 3
- Has Basement: Yes
- Fireplaces: 3
- Primary Bathroom: Yes
- Number of Rooms: 14
- Amenities: Public Transportation, Shopping, Walk/Jog Trails, Bike Path, Highway Access, Public School
- Electric: Circuit Breakers
- Energy: Insulated Windows, Insulated Doors, Attic Vent Elec., Prog. Thermostat, Backup Generator
- Flooring: Wood, Tile, Wall to Wall Carpet, Hardwood, Stone / Slate, Wood Laminate
- Insulation: Full, Blown In, Fiberglass - Batts, Fiberglass - Loose
- Interior Amenities: Security System, Cable Available, Sauna/Steam/Hot Tub, Wetbar, Intercom, French Doors, Wired for Surround Sound
- Basement: Full, Finished, Interior Access
- Bedroom 2: Second Floor, 12X12
- Bedroom 3: Second Floor, 10X10
- Bedroom 4: Second Floor, 13X10
- Bedroom 5: Second Floor, 10X13
- Bathroom #1: First Floor
- Bathroom #2: Second Floor
- Bathroom #3: Second Floor
- Kitchen: First Floor, 11X25
- Laundry Room: First Floor, 8X8
- Living Room: First Floor, 13X25
- Master Bedroom: Second Floor, 12X16
- Master Bedroom Description: Bathroom - Full, Fireplace, Ceiling - Cathedral, Closet - Walk-in, Closet/Cabinets - Custom Built, Flooring - Stone/Ceramic Tile, Flooring - Wall to Wall Carpet, Cable Hookup, Recessed Lighting
- Dining Room: First Floor, 13X13
- Family Room: First Floor, 13X23
Exterior Features
- Roof: Asphalt/Fiberglass Shingles
- Construction: Frame
- Exterior: Clapboard, Wood
- Exterior Features: Patio, Pool - Inground Heated, Gutters, Hot Tub/Spa, Storage Shed, Professional Landscaping, Sprinkler System, Decorative Lighting, Screens, Fenced Yard, Garden Area, Stone Wall
- Foundation: Poured Concrete
Garage/Parking
- Garage Parking: Attached, Garage Door Opener, Storage, Insulated
- Garage Spaces: 3
- Parking: Off-Street, Improved Driveway, Paved Driveway
- Parking Spaces: 10
Utilities
- Cooling: Central Air
- Heating: Hot Water Baseboard, Radiant, Gas
- Cooling Zones: 3
- Heat Zones: 6
- Hot Water: Natural Gas, Tank
- Utility Connections: for Electric Range, for Electric Oven, for Electric Dryer, Washer Hookup, Icemaker Connection
Lot Info
- Assessor Parcel Number: M:0068 B:0019 L:
Ownership History
Purchase Details
Purchase Details
Home Financials for this Owner
Home Financials are based on the most recent Mortgage that was taken out on this home.Purchase Details
Purchase Details
Similar Homes in Topsfield, MA
Home Values in the Area
Average Home Value in this Area
Purchase History
| Date | Type | Sale Price | Title Company |
|---|---|---|---|
| Quit Claim Deed | -- | None Available | |
| Not Resolvable | $900,000 | -- | |
| Deed | -- | -- | |
| Deed | $500,000 | -- | |
| Deed | -- | -- | |
| Deed | $500,000 | -- |
Mortgage History
| Date | Status | Loan Amount | Loan Type |
|---|---|---|---|
| Open | $1,240,000 | Purchase Money Mortgage | |
| Closed | $1,240,000 | Purchase Money Mortgage | |
| Previous Owner | $300,000 | New Conventional | |
| Previous Owner | $510,000 | No Value Available |
Property History
| Date | Event | Price | Change | Sq Ft Price |
|---|---|---|---|---|
| 06/17/2025 06/17/25 | Pending | -- | -- | -- |
| 06/02/2025 06/02/25 | For Sale | $1,650,000 | +6.5% | $292 / Sq Ft |
| 08/08/2024 08/08/24 | Sold | $1,550,000 | +11.1% | $275 / Sq Ft |
| 06/06/2024 06/06/24 | Pending | -- | -- | -- |
| 06/04/2024 06/04/24 | For Sale | $1,395,000 | +55.0% | $247 / Sq Ft |
| 07/15/2015 07/15/15 | Sold | $900,000 | 0.0% | $153 / Sq Ft |
| 07/03/2015 07/03/15 | Pending | -- | -- | -- |
| 06/02/2015 06/02/15 | Off Market | $900,000 | -- | -- |
| 06/01/2015 06/01/15 | Price Changed | $929,000 | -2.1% | $158 / Sq Ft |
| 04/10/2015 04/10/15 | For Sale | $949,000 | -- | $161 / Sq Ft |
Tax History Compared to Growth
Tax History
| Year | Tax Paid | Tax Assessment Tax Assessment Total Assessment is a certain percentage of the fair market value that is determined by local assessors to be the total taxable value of land and additions on the property. | Land | Improvement |
|---|---|---|---|---|
| 2025 | $21,268 | $1,418,800 | $435,800 | $983,000 |
| 2024 | $20,842 | $1,418,800 | $435,800 | $983,000 |
| 2023 | $18,017 | $1,185,300 | $409,600 | $775,700 |
| 2022 | $17,256 | $1,036,400 | $409,600 | $626,800 |
| 2021 | $16,990 | $948,100 | $370,400 | $577,700 |
| 2020 | $16,516 | $948,100 | $370,400 | $577,700 |
| 2019 | $15,781 | $928,300 | $370,400 | $557,900 |
| 2018 | $15,737 | $906,500 | $370,400 | $536,100 |
| 2017 | $15,125 | $893,400 | $357,300 | $536,100 |
| 2016 | $14,199 | $859,500 | $339,900 | $519,600 |
| 2015 | $14,042 | $853,600 | $326,300 | $527,300 |
Agents Affiliated with this Home
-
Janice Sullivan

Seller's Agent in 2025
Janice Sullivan
Laer Realty
(978) 664-9700
2 in this area
111 Total Sales
-
Alexandra Cutler

Seller's Agent in 2024
Alexandra Cutler
J. Barrett & Company
(978) 767-5468
6 in this area
65 Total Sales
-
E
Seller Co-Listing Agent in 2024
Ed Dick
J. Barrett & Company
-
T
Seller's Agent in 2015
The Lopes Bridge Group
J. Barrett & Company
Map
Source: MLS Property Information Network (MLS PIN)
MLS Number: 71815449
APN: METH-000810-000068-B000034
- 84 Hill St
- 2 New Meadow Ln
- 22 Locust St
- 9 Country Club Ln Unit 9
- 281 Rowley Bridge Rd Unit 7
- 3 Burning Bush Dr
- 36 Village Rd Unit 308
- 40 Village Rd Unit 1704 (PH-4)
- 40 Village Rd Unit 606
- 40 Village Rd Unit 807
- 466 Newbury St Unit 27
- 200 North St Unit 11-B
- 200 North St
- 5 Fox Run Rd
- 5 Kassiotis Ln
- 11 Lebeau Dr Unit 11
- 17 Lakeview Ave
- 10 Prospect St
- 3 Antoria Way
- 33 Reservoir Dr
