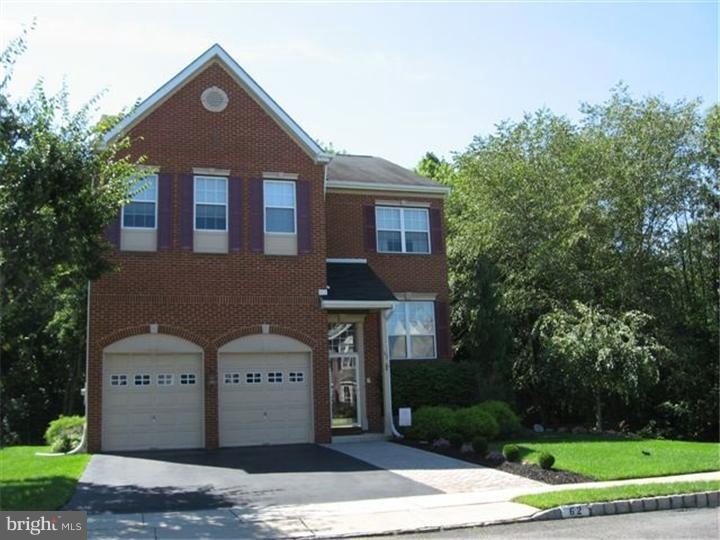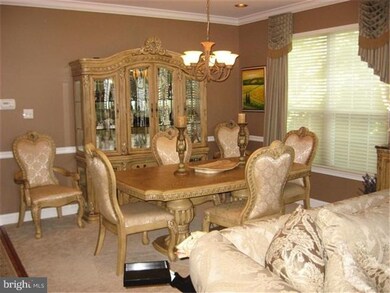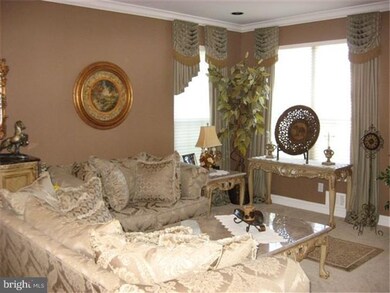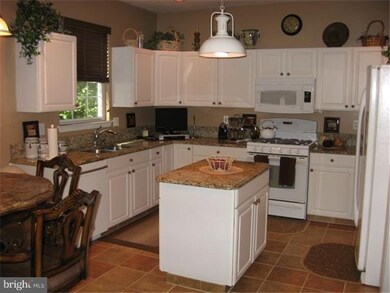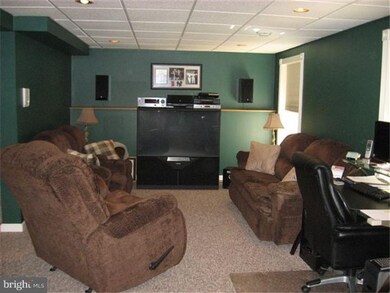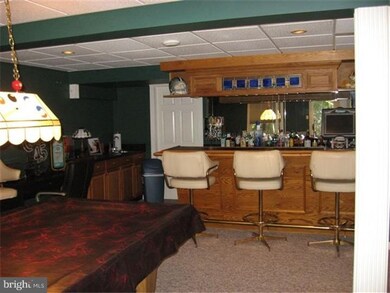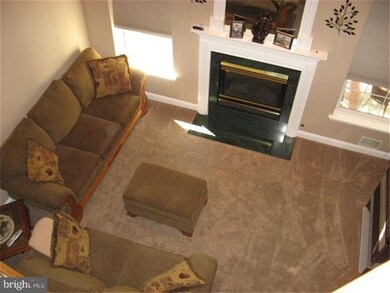
62 Arrowhead Dr Burlington, NJ 08016
Highlights
- Deck
- Wooded Lot
- Attic
- Contemporary Architecture
- Cathedral Ceiling
- Corner Lot
About This Home
As of February 2022Over $200,000 in upgrades and pristine condition.Best location in the Santa Fe development offering an abundance of nature on the side and rear of your property.Incredible landscaping with tiered paver steps and shrubbery. EP Henry walkway to impressive front entry. English walk-out basement offers a pool table,bar,office area,theater hook-up with surround sound system and additional storage and utility rooms.Basement is sound-proofed, as well.Concrete patio is situated on ground level of bsmt for additional entertaining. Kitchen includes 42" cabinets, ceramic tile floor, granite countertops and all appliances. Lg upper deck with retractable awning. Fam room has cathedral ceiling,gas fplc, and views of scenic rear yard. Mast BR boasts two generous walk-in closets, a master bath with Jacuzzi tub and new seperate tile shower.New carpets and paint throughout and impeccably clean. Two car garage has pull-down steps for additional storage above. This beats new construction and is NOT a short sale. Must see!!
Home Details
Home Type
- Single Family
Est. Annual Taxes
- $9,419
Year Built
- Built in 1995
Lot Details
- 6,954 Sq Ft Lot
- Lot Dimensions are 61x114
- Corner Lot
- Wooded Lot
- Back and Side Yard
- Property is in good condition
- Property is zoned R-20
Parking
- 2 Car Attached Garage
- Driveway
Home Design
- Contemporary Architecture
- Brick Exterior Construction
- Pitched Roof
- Vinyl Siding
- Concrete Perimeter Foundation
Interior Spaces
- 2,698 Sq Ft Home
- Property has 2 Levels
- Wet Bar
- Cathedral Ceiling
- Ceiling Fan
- Marble Fireplace
- Family Room
- Living Room
- Dining Room
- Finished Basement
- Basement Fills Entire Space Under The House
- Attic Fan
- Laundry on main level
Kitchen
- Eat-In Kitchen
- Kitchen Island
Flooring
- Wall to Wall Carpet
- Tile or Brick
Bedrooms and Bathrooms
- 4 Bedrooms
- En-Suite Primary Bedroom
- En-Suite Bathroom
- 2.5 Bathrooms
Home Security
- Home Security System
- Intercom
Outdoor Features
- Deck
- Patio
- Shed
Schools
- Burlington Township High School
Utilities
- Forced Air Heating and Cooling System
- Heating System Uses Gas
- 100 Amp Service
- Natural Gas Water Heater
- Cable TV Available
Community Details
- No Home Owners Association
- Built by HOVNANIAN
- Santa Fe Subdivision, Sierra 2410B Floorplan
Listing and Financial Details
- Tax Lot 00024
- Assessor Parcel Number 06-00142 15-00024
Ownership History
Purchase Details
Home Financials for this Owner
Home Financials are based on the most recent Mortgage that was taken out on this home.Purchase Details
Home Financials for this Owner
Home Financials are based on the most recent Mortgage that was taken out on this home.Purchase Details
Home Financials for this Owner
Home Financials are based on the most recent Mortgage that was taken out on this home.Similar Homes in Burlington, NJ
Home Values in the Area
Average Home Value in this Area
Purchase History
| Date | Type | Sale Price | Title Company |
|---|---|---|---|
| Deed | $480,000 | Westcor Land Title | |
| Deed | $349,000 | Core Title | |
| Bargain Sale Deed | $312,000 | Surety Title Corporation |
Mortgage History
| Date | Status | Loan Amount | Loan Type |
|---|---|---|---|
| Open | $463,980 | FHA | |
| Previous Owner | $281,000 | New Conventional | |
| Previous Owner | $281,000 | New Conventional | |
| Previous Owner | $288,000 | New Conventional | |
| Previous Owner | $30,145 | Commercial | |
| Previous Owner | $80,000 | Unknown | |
| Previous Owner | $271,200 | New Conventional | |
| Previous Owner | $256,000 | Unknown | |
| Previous Owner | $44,000 | Credit Line Revolving | |
| Previous Owner | $46,800 | Credit Line Revolving |
Property History
| Date | Event | Price | Change | Sq Ft Price |
|---|---|---|---|---|
| 02/11/2022 02/11/22 | Sold | $480,000 | +3.2% | $195 / Sq Ft |
| 12/16/2021 12/16/21 | Pending | -- | -- | -- |
| 12/10/2021 12/10/21 | For Sale | $465,000 | +33.2% | $189 / Sq Ft |
| 02/08/2012 02/08/12 | Sold | $349,000 | -3.0% | $129 / Sq Ft |
| 12/12/2011 12/12/11 | Pending | -- | -- | -- |
| 11/22/2011 11/22/11 | Price Changed | $359,900 | -2.7% | $133 / Sq Ft |
| 09/30/2011 09/30/11 | Price Changed | $369,900 | -2.6% | $137 / Sq Ft |
| 08/15/2011 08/15/11 | For Sale | $379,900 | -- | $141 / Sq Ft |
Tax History Compared to Growth
Tax History
| Year | Tax Paid | Tax Assessment Tax Assessment Total Assessment is a certain percentage of the fair market value that is determined by local assessors to be the total taxable value of land and additions on the property. | Land | Improvement |
|---|---|---|---|---|
| 2024 | $9,600 | $321,400 | $71,100 | $250,300 |
| 2023 | $9,600 | $321,400 | $71,100 | $250,300 |
| 2022 | $9,558 | $321,400 | $71,100 | $250,300 |
| 2021 | $9,655 | $321,400 | $71,100 | $250,300 |
| 2020 | $9,632 | $321,400 | $71,100 | $250,300 |
| 2019 | $9,655 | $321,400 | $71,100 | $250,300 |
| 2018 | $9,510 | $321,400 | $71,100 | $250,300 |
| 2017 | $9,452 | $321,400 | $71,100 | $250,300 |
| 2016 | $8,250 | $275,000 | $65,000 | $210,000 |
| 2015 | $8,107 | $275,000 | $65,000 | $210,000 |
| 2014 | $7,810 | $275,000 | $65,000 | $210,000 |
Agents Affiliated with this Home
-

Seller's Agent in 2022
Jacki Smoyer
Weichert Corporate
(856) 296-7226
3 in this area
314 Total Sales
-

Buyer's Agent in 2022
Rima Friag
Weichert Corporate
(609) 224-3676
1 in this area
83 Total Sales
-

Seller's Agent in 2012
Mary Bauer
Re/Max At Home
(609) 915-5320
13 in this area
228 Total Sales
-

Buyer's Agent in 2012
Elizabeth Bohn
ERA Central Realty Group - Bordentown
(609) 332-9026
4 in this area
54 Total Sales
Map
Source: Bright MLS
MLS Number: 1004494914
APN: 06-00142-15-00024
- 41 Arrowhead Dr
- 96 Arrowhead Dr
- 18 Shawnee Trail
- 120 Arrowhead Dr
- 53 Fountain Blvd
- 1232 Old York Rd
- 15 Brook Dr
- 14 Ross Rd
- 9 Stirrup Way
- 34 Center Ave
- 12 Pleasant View Dr
- 78 Steeplechase Blvd
- 11 Knights Ct
- 60 Stirrup Way
- 16 Foxchase Dr
- 2066 Old York Rd
- 56 Ridgewood Way
- 22 Mystic Way
- 30 Laclede Dr
- 40 Wesley Ln
