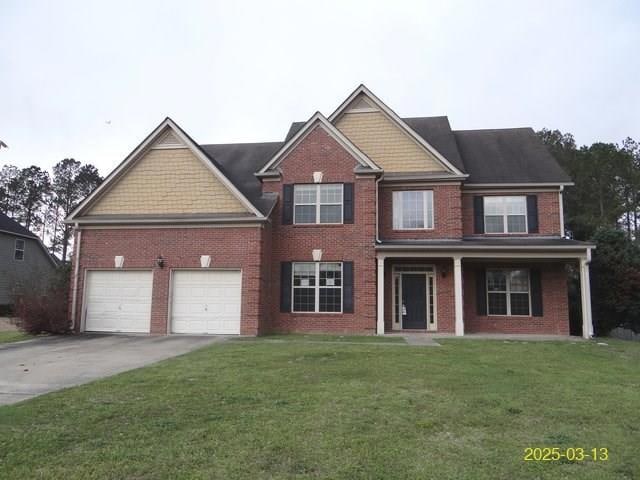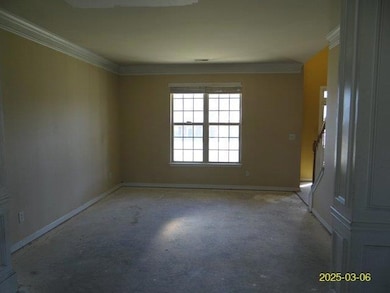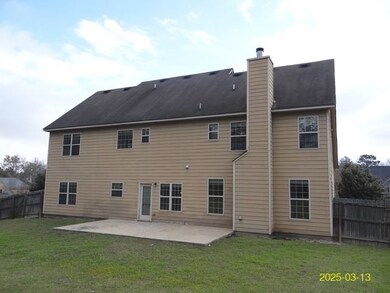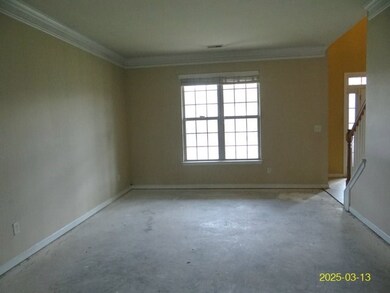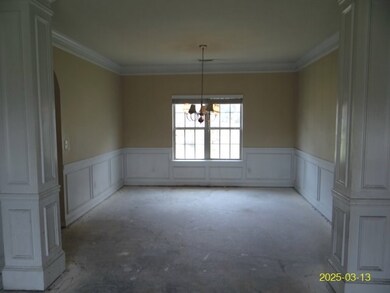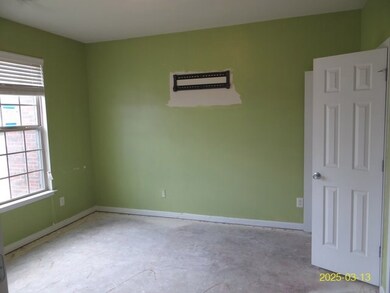
62 Avery Dr Fort Mitchell, AL 36856
Estimated payment $1,651/month
Highlights
- High Ceiling
- 2 Car Attached Garage
- Double Vanity
- No HOA
- Tray Ceiling
- Walk-In Closet
About This Home
Spacious 4br/4ba home. Kitchen with breakfast area overlooking the great room with fireplace. Separate dining room and living room. Bedroom and bathroom on main level. Upper level has master bedroom and master bathroom with double vanity and separate tub and shower. Extra-large walk in closet. 2 additional bedrooms and bathrooms. Sold "As Is". IF property was built prior to 1978, Lead Based Paint Potentially Exists. All offers must be submitted at www.vrmproperties.com by your agent. Agents must register as a User, enter the property address, and click on “Start Offer”. This property MAY qualify for Seller Financing (Vendee) see www.vrmproperties.com for more information and property eligibility.
Listing Agent
Broadmoor Realty Company Brokerage Phone: 7065634838 License #160993 Listed on: 03/13/2025
Home Details
Home Type
- Single Family
Est. Annual Taxes
- $2,195
Year Built
- Built in 2008
Lot Details
- 0.82 Acre Lot
- Fenced
- Level Lot
Parking
- 2 Car Attached Garage
Home Design
- Brick Exterior Construction
Interior Spaces
- 3,296 Sq Ft Home
- 2-Story Property
- Tray Ceiling
- High Ceiling
- Entrance Foyer
- Family Room with Fireplace
- Fire and Smoke Detector
- Laundry on upper level
Kitchen
- Microwave
- Dishwasher
Bedrooms and Bathrooms
- 4 Bedrooms | 1 Main Level Bedroom
- Walk-In Closet
- 4 Full Bathrooms
- Double Vanity
Outdoor Features
- Patio
Utilities
- Cooling Available
- Heating Available
- Septic Tank
Community Details
- No Home Owners Association
- Avery's Place Subdivision
Listing and Financial Details
- Assessor Parcel Number 1706140000004
Map
Home Values in the Area
Average Home Value in this Area
Tax History
| Year | Tax Paid | Tax Assessment Tax Assessment Total Assessment is a certain percentage of the fair market value that is determined by local assessors to be the total taxable value of land and additions on the property. | Land | Improvement |
|---|---|---|---|---|
| 2024 | $2,195 | $60,980 | $5,000 | $55,980 |
| 2023 | $1,019 | $28,300 | $2,500 | $25,800 |
| 2022 | $952 | $27,816 | $2,500 | $25,316 |
| 2021 | $855 | $25,129 | $1,950 | $23,179 |
| 2020 | $824 | $24,280 | $1,960 | $22,320 |
| 2019 | $800 | $22,220 | $1,960 | $20,260 |
| 2018 | $808 | $22,440 | $1,960 | $20,480 |
| 2017 | $816 | $21,840 | $1,960 | $19,880 |
| 2016 | $802 | $22,280 | $1,960 | $20,320 |
| 2015 | $733 | $21,744 | $2,800 | $18,944 |
| 2014 | $733 | $21,731 | $2,800 | $18,931 |
Property History
| Date | Event | Price | Change | Sq Ft Price |
|---|---|---|---|---|
| 07/18/2025 07/18/25 | For Sale | $265,000 | 0.0% | $80 / Sq Ft |
| 07/09/2025 07/09/25 | Pending | -- | -- | -- |
| 06/27/2025 06/27/25 | For Sale | $265,000 | 0.0% | $80 / Sq Ft |
| 04/21/2025 04/21/25 | Pending | -- | -- | -- |
| 03/13/2025 03/13/25 | For Sale | $265,000 | -- | $80 / Sq Ft |
Purchase History
| Date | Type | Sale Price | Title Company |
|---|---|---|---|
| Warranty Deed | -- | -- |
Mortgage History
| Date | Status | Loan Amount | Loan Type |
|---|---|---|---|
| Open | $241,100 | Purchase Money Mortgage | |
| Previous Owner | $180,000 | Purchase Money Mortgage |
About the Listing Agent

You need someone who knows the Columbus area inside and out. And as an experienced Realtor with a demonstrated history of working in the real estate industry with skills in New Home Sales, Renovations, Real Estate Transactions, Investment Properties, and Commercial Sales I can help you meet your goals. I am a professional REALTOR with a Bachlor's of Science degree in Building Science & Construction from Auburn University and years of practical construction experience to draw on.
John's Other Listings
Source: Columbus Board of REALTORS® (GA)
MLS Number: 219908
APN: 17-06-14-00-000-004.017
- 2 Cal Rd Unit B
- 6 Cal Rd Unit 6A Cal Rd
- 16 Cotton Ct
- 109 Kitetown Rd
- 2550 Wedgefield Ct
- 2472 Walker St
- 2611 Rice St
- 2409 Bruce Ave
- 2313 Simmons Ave
- 2313 Bruce Ave
- 4 Lambert Dr
- 198 Collins Dr
- 2001 Torch Hill Rd
- 77 Engineer Dr
- 37 Meloy Dr
- 2700 College Dr
- 2515 College Dr
- 2730 Hawthorne Dr
- 2319 College Dr
- 1986 Monaco Dr Unit ID1043808P
